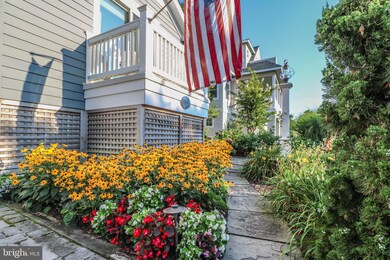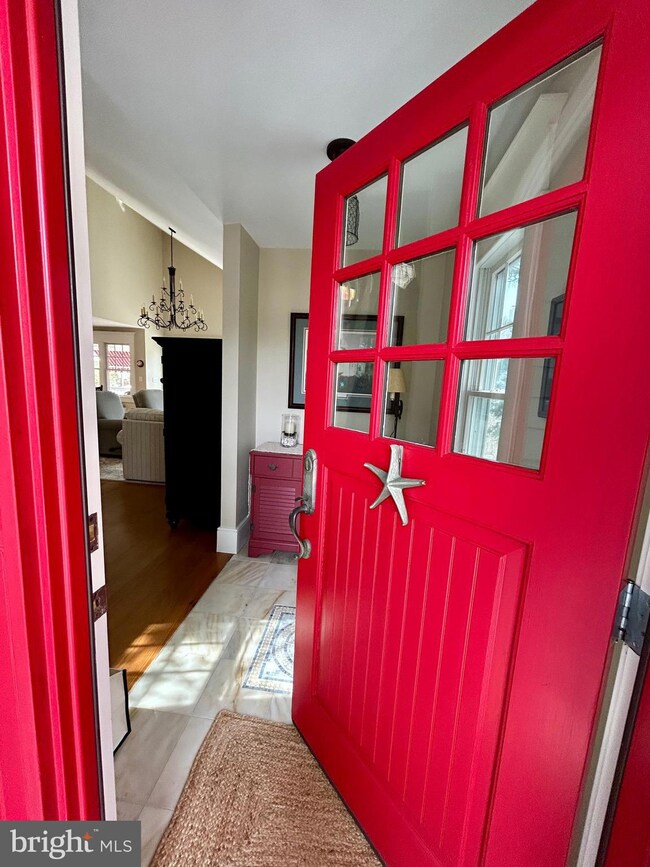
8005 Bay Terrace Harvey Cedars, NJ 08008
Long Beach Island NeighborhoodHighlights
- Water Oriented
- Open Floorplan
- Coastal Architecture
- Bay View
- Bayside
- Deck
About This Home
As of April 2024This is a shore home to enjoy all year long! This custom Bay Terrace beauty was designed by Michael Pagnotta Architects & is located in the highly sought after Kinsey Cove neighborhood. A real prime in-town location! This lovingly maintained home offers an open main level that features a stunning kitchen w custom cabinetry; Calcutta Gold marble counter tops; Shaws Farm Sink & top of the line stainless appliances. The adjacent great rm boasts pecan wood floors; designer gas fireplace; a soaring ceiling w chandelier & French doors out to the ipe deck w views of both Kinsey Cove & Barnegat Bay! Enjoy a 1st fl master suite w balcony; spa bath boasting slate flooring; double sinks; a limestone shower & custom closets. Enjoy first floor laundry, garage access & a lovely powder room. Follow the open staircase that leads to a loft/office area, and 3 perfect guest bedrooms - 2 with balconies, and a beautifully updated shared full bath. Marvel at the professionally designed exterior that includes a paver driveway leading to gravel boat storage area, ipe wood deck that overlooks the Cove, a custom outdoor shower, beautiful landscaping, gas grilling station, chiminea sitting area, & stone walkway with gate leading to adjoining boatyard. Boat launch & Kinsey Cove access located around the corner. Portable generator included. A real WOW! Easy walk to all things Harvey Cedars including restaurants, Neptune Market, liquor store, boat launch, and 80th Street Beach. Comes partially furnished.
Last Agent to Sell the Property
Keller Williams Real Estate-Clinton Listed on: 03/14/2024

Home Details
Home Type
- Single Family
Est. Annual Taxes
- $9,619
Year Built
- Built in 1994 | Remodeled in 2020
Lot Details
- 5,227 Sq Ft Lot
- Cul-De-Sac
- West Facing Home
- Wood Fence
- Extensive Hardscape
- Level Lot
- Property is in excellent condition
Property Views
- Bay
- Canal
Home Design
- Coastal Architecture
- Foundation Flood Vent
- Shingle Roof
- Wood Siding
Interior Spaces
- 1,780 Sq Ft Home
- Property has 2 Levels
- Open Floorplan
- Partially Furnished
- Crown Molding
- Ceiling Fan
- Recessed Lighting
- Fireplace Mantel
- Gas Fireplace
- Awning
- Window Treatments
- Great Room
- Loft
- Crawl Space
- Attic
Kitchen
- Breakfast Area or Nook
- Gas Oven or Range
- <<builtInMicrowave>>
- Dishwasher
- Disposal
Flooring
- Wood
- Carpet
- Ceramic Tile
Bedrooms and Bathrooms
- En-Suite Primary Bedroom
- En-Suite Bathroom
Laundry
- Laundry Room
- Laundry on main level
- Stacked Washer and Dryer
Parking
- 2 Parking Spaces
- 2 Driveway Spaces
- Brick Driveway
Outdoor Features
- Outdoor Shower
- Water Oriented
- Property Near A Cove
- Balcony
- Deck
- Patio
- Porch
Location
- Flood Risk
- Bayside
Schools
- Southern Regional High School
Utilities
- Forced Air Heating and Cooling System
- Cooling System Utilizes Natural Gas
- Natural Gas Water Heater
- Phone Available
- Cable TV Available
Community Details
- No Home Owners Association
- Harvey Cedars Subdivision
Listing and Financial Details
- Tax Lot 2.02
- Assessor Parcel Number 10-00064-00002 02
Ownership History
Purchase Details
Home Financials for this Owner
Home Financials are based on the most recent Mortgage that was taken out on this home.Purchase Details
Home Financials for this Owner
Home Financials are based on the most recent Mortgage that was taken out on this home.Purchase Details
Purchase Details
Home Financials for this Owner
Home Financials are based on the most recent Mortgage that was taken out on this home.Similar Homes in the area
Home Values in the Area
Average Home Value in this Area
Purchase History
| Date | Type | Sale Price | Title Company |
|---|---|---|---|
| Deed | $1,875,000 | Chicago Title | |
| Deed | $999,999 | Surety Title Co | |
| Interfamily Deed Transfer | -- | None Available | |
| Deed | $125,000 | -- |
Mortgage History
| Date | Status | Loan Amount | Loan Type |
|---|---|---|---|
| Open | $1,500,000 | New Conventional | |
| Previous Owner | $150,000 | Credit Line Revolving | |
| Previous Owner | $444,000 | No Value Available | |
| Previous Owner | $455,000 | New Conventional | |
| Previous Owner | $551,000 | Adjustable Rate Mortgage/ARM | |
| Previous Owner | $569,000 | New Conventional | |
| Previous Owner | $100,000 | No Value Available |
Property History
| Date | Event | Price | Change | Sq Ft Price |
|---|---|---|---|---|
| 04/29/2024 04/29/24 | Sold | $1,875,000 | +5.6% | $1,053 / Sq Ft |
| 03/21/2024 03/21/24 | Pending | -- | -- | -- |
| 03/14/2024 03/14/24 | For Sale | $1,775,000 | +70.7% | $997 / Sq Ft |
| 11/14/2018 11/14/18 | Sold | $1,039,999 | -5.4% | $584 / Sq Ft |
| 10/08/2018 10/08/18 | Pending | -- | -- | -- |
| 08/09/2018 08/09/18 | For Sale | $1,099,000 | -- | $617 / Sq Ft |
Tax History Compared to Growth
Tax History
| Year | Tax Paid | Tax Assessment Tax Assessment Total Assessment is a certain percentage of the fair market value that is determined by local assessors to be the total taxable value of land and additions on the property. | Land | Improvement |
|---|---|---|---|---|
| 2024 | $9,620 | $978,600 | $450,000 | $528,600 |
| 2023 | $9,463 | $978,600 | $450,000 | $528,600 |
| 2022 | $9,463 | $978,600 | $450,000 | $528,600 |
| 2021 | $9,199 | $978,600 | $450,000 | $528,600 |
| 2020 | $9,081 | $978,600 | $450,000 | $528,600 |
| 2019 | $8,964 | $978,600 | $450,000 | $528,600 |
| 2018 | $7,361 | $785,600 | $450,000 | $335,600 |
| 2017 | $7,495 | $785,600 | $450,000 | $335,600 |
| 2016 | $7,785 | $785,600 | $450,000 | $335,600 |
| 2015 | $7,770 | $785,600 | $450,000 | $335,600 |
| 2014 | $7,435 | $785,900 | $450,000 | $335,900 |
Agents Affiliated with this Home
-
Linda Okupski

Seller's Agent in 2024
Linda Okupski
Keller Williams Real Estate-Clinton
(973) 202-2770
12 in this area
33 Total Sales
-
JANICE YATES

Buyer's Agent in 2024
JANICE YATES
BHHS Zack Shore REALTORS
(732) 754-1449
1 in this area
5 Total Sales
-
P
Seller's Agent in 2018
PAUL CHRISTMAN
Weichert Corporate
-
Mary Ann O'Shea

Buyer's Agent in 2018
Mary Ann O'Shea
RE/MAX
(609) 713-4164
100 in this area
128 Total Sales
Map
Source: Bright MLS
MLS Number: NJOC2024534
APN: 10-00064-0000-00002-02
- 36 W 80th St
- 8202 Bay Terrace
- 17 UNIT 10 E 76th St
- 14 E 81st St
- 11 E 74th St Unit 9
- 10 Long Beach Blvd
- 7201 Long Beach Blvd
- 17 Long Beach Blvd
- 42 Buckingham Ave
- 14 Buckingham Ave
- 32 Long Beach Blvd
- 12A E Essex Ave
- 12 A E Essex Ave
- 41A Long Beach Blvd
- 41 A Long Beach Blvd
- 73 Cedars Ave
- 44 Harbor Ln
- 18 Panorama Dr
- 10 E Burlington Ave
- 61D Long Beach Blvd






