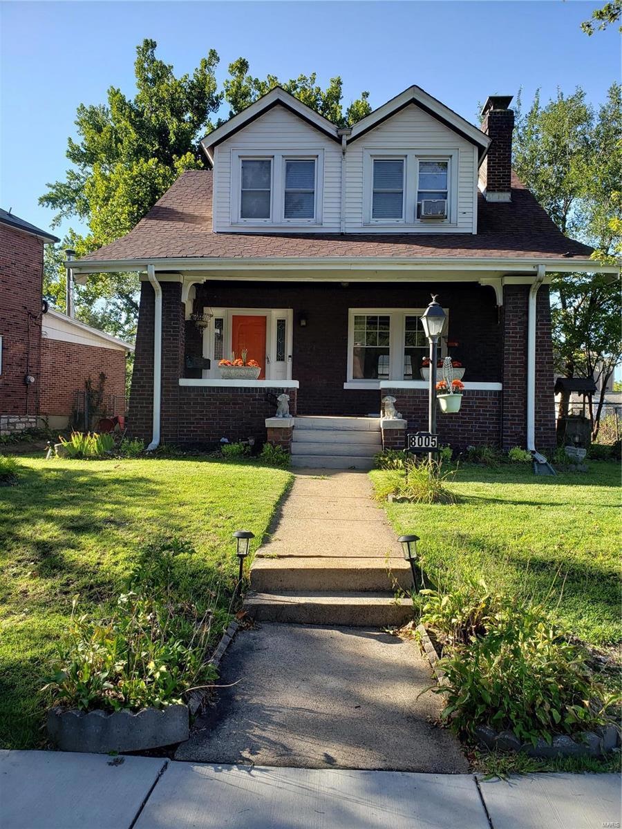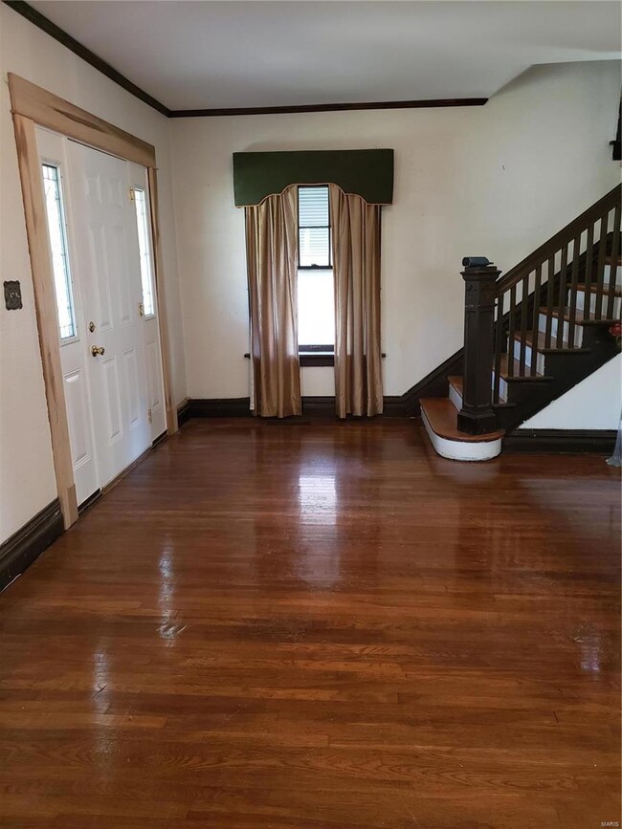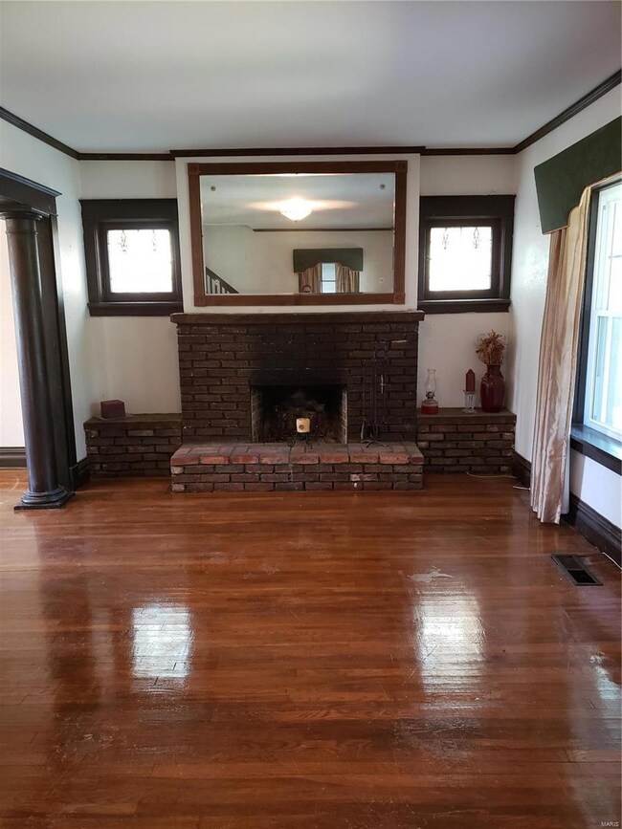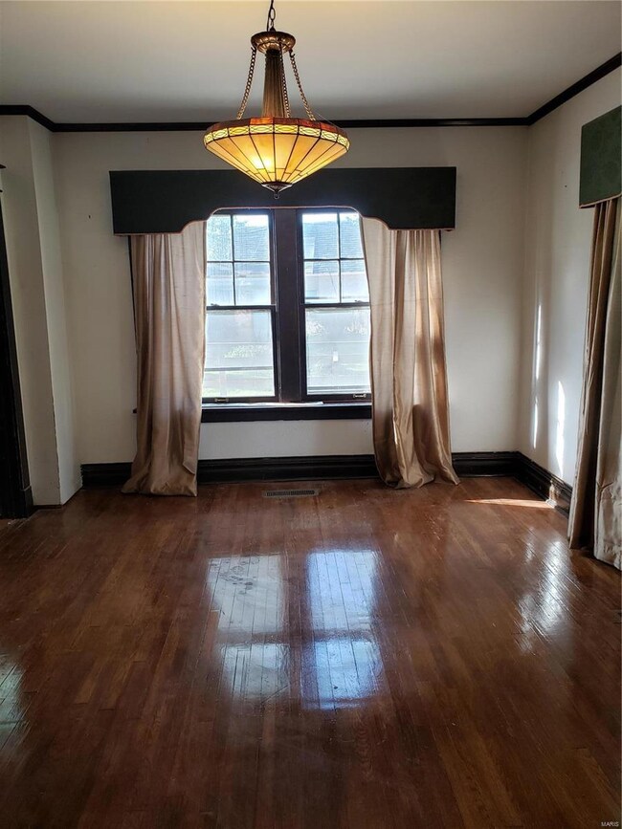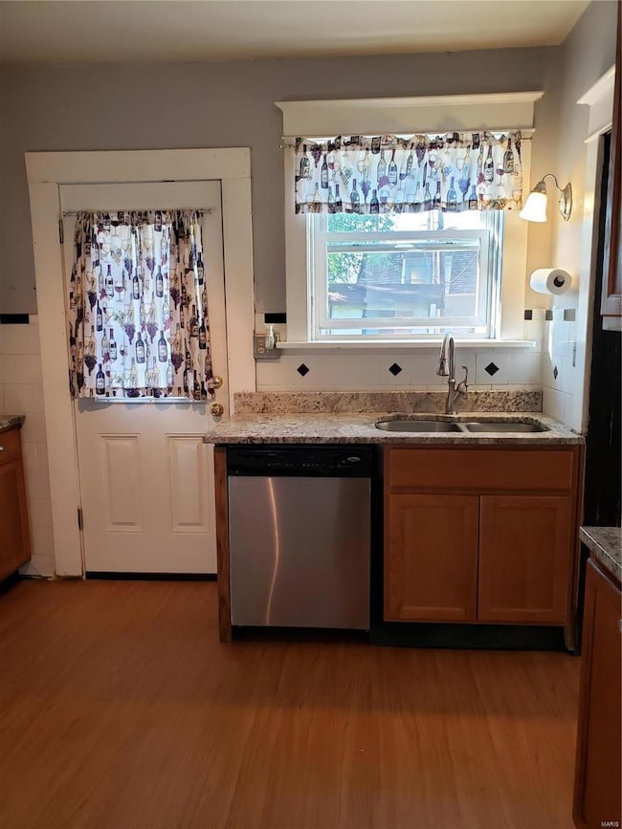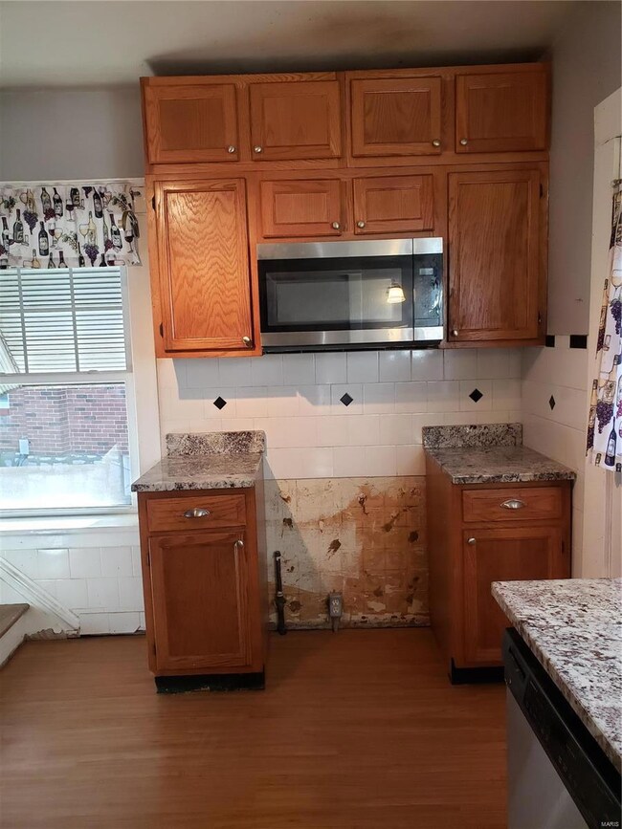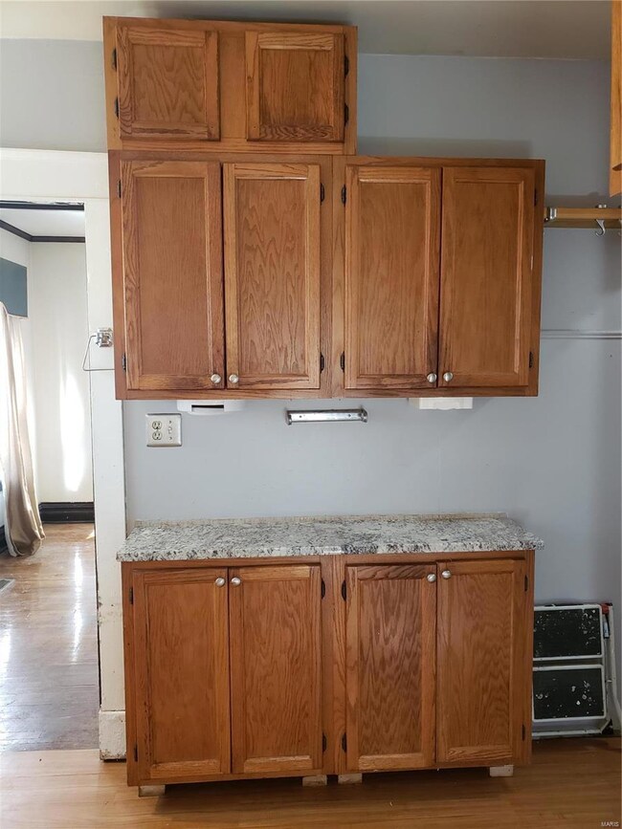
8005 Glen Echo Dr Saint Louis, MO 63121
Bel-Nor NeighborhoodHighlights
- Spa
- Back to Public Ground
- Traditional Architecture
- Deck
- Property is near public transit
- Wood Flooring
About This Home
As of April 2022LOVELY LARGE THREE BEDROOM BRICK STORY AND HALF HOME LOCATED IN BEL-NOR. WELCOME TO 8005 GLEN ECHO DRIVE. UPON ENTERING, YOU WILL FIND THE ORIGINAL HARD WOOD FLOORING IN THE LIVING ROOM, DINING ROOM, & BEDROOMS PERFECT FOR REFINISHING. ALL BEDROOMS HAVE CEILING FANS. SEPARATE LIVING & DINING ROOM. MASTER BEDROOM HAS BLINDS/ALCOVE/MIRRORED CLOSET DOORS & WINDOW UNIT. SECOND BEDROOM HAS NEWER DBL PAIN WINDOWS WITH BLINDS. THIRD BEDROOM HAS NEWER WINDOWS/WINDOW UNIT TO REMAIN. HOME HAS ATTIC FAN, UPPER BATH HAS TILE FLOORING/NEWER WINDOW IN BATH/ JACUZZI SPA TUB/VANITY/CEILING FAN WITH PLENTY OF CABINET SPACE.KITCHEN HAS NEWER TILE FLOORING/MICRO WAVE/DISHWASHER/DBL STAINLESS STEEL SINK.CENTRAL AIR. HOME HAS PATIO/DECK//LEVEL BACKYARD/FENCED. BASEMENT IS FULL FINISHED WITH BATH/SHOWER/TILED BASEMENT FLOOR/DRY BAR/2 WINDOWS IN BASEMENT REPLACED 200 AMP SERVICE INSTALLED IN 2017. BRING YOUR CONTRACTOR AND IDEAS.
Last Agent to Sell the Property
Robert Jones
Northwestern Realty Co. License #1999092095 Listed on: 09/08/2021
Home Details
Home Type
- Single Family
Est. Annual Taxes
- $2,554
Lot Details
- 8,908 Sq Ft Lot
- Lot Dimensions are 59 x 151
- Back to Public Ground
- Fenced
- Corner Lot
- Level Lot
Home Design
- Traditional Architecture
- Bungalow
- Brick or Stone Mason
Interior Spaces
- 1,313 Sq Ft Home
- 1.5-Story Property
- Rear Stairs
- Ceiling Fan
- Wood Burning Fireplace
- Some Wood Windows
- Insulated Windows
- Window Treatments
- Stained Glass
- Living Room with Fireplace
- Formal Dining Room
- Lower Floor Utility Room
- Wood Flooring
- Attic Fan
Kitchen
- <<microwave>>
- Dishwasher
- Built-In or Custom Kitchen Cabinets
Bedrooms and Bathrooms
- 3 Bedrooms
- Split Bedroom Floorplan
- Walk-In Closet
- Primary Bathroom is a Full Bathroom
- <<bathWithWhirlpoolToken>>
- Separate Shower in Primary Bathroom
Partially Finished Basement
- Basement Fills Entire Space Under The House
- Finished Basement Bathroom
Home Security
- Storm Windows
- Fire and Smoke Detector
Parking
- Additional Parking
- Off-Street Parking
Outdoor Features
- Spa
- Deck
- Shed
Location
- Property is near public transit
Schools
- Lucas Crossing Elem. Complex Elementary School
- Normandy Middle School
- Normandy High School
Utilities
- Forced Air Heating and Cooling System
- Two Cooling Systems Mounted To A Wall/Window
- Heating System Uses Gas
- Underground Utilities
- Gas Water Heater
Listing and Financial Details
- Assessor Parcel Number 14J-31-1005
Ownership History
Purchase Details
Home Financials for this Owner
Home Financials are based on the most recent Mortgage that was taken out on this home.Similar Homes in Saint Louis, MO
Home Values in the Area
Average Home Value in this Area
Purchase History
| Date | Type | Sale Price | Title Company |
|---|---|---|---|
| Warranty Deed | -- | None Listed On Document |
Mortgage History
| Date | Status | Loan Amount | Loan Type |
|---|---|---|---|
| Open | $102,000 | New Conventional | |
| Previous Owner | $50,000 | Credit Line Revolving | |
| Previous Owner | $43,000 | Credit Line Revolving |
Property History
| Date | Event | Price | Change | Sq Ft Price |
|---|---|---|---|---|
| 11/08/2023 11/08/23 | Rented | $5,000 | 0.0% | -- |
| 11/02/2023 11/02/23 | Under Contract | -- | -- | -- |
| 10/30/2023 10/30/23 | For Rent | $5,000 | +25.0% | -- |
| 04/18/2023 04/18/23 | Rented | $4,000 | +14.3% | -- |
| 02/20/2023 02/20/23 | Price Changed | $3,500 | -22.2% | $2 / Sq Ft |
| 02/17/2023 02/17/23 | For Rent | $4,500 | 0.0% | -- |
| 04/15/2022 04/15/22 | Sold | -- | -- | -- |
| 03/09/2022 03/09/22 | Pending | -- | -- | -- |
| 03/09/2022 03/09/22 | For Sale | $149,900 | 0.0% | $114 / Sq Ft |
| 03/09/2022 03/09/22 | Off Market | -- | -- | -- |
| 09/29/2021 09/29/21 | Price Changed | $149,900 | -6.3% | $114 / Sq Ft |
| 09/08/2021 09/08/21 | For Sale | $160,000 | -- | $122 / Sq Ft |
Tax History Compared to Growth
Tax History
| Year | Tax Paid | Tax Assessment Tax Assessment Total Assessment is a certain percentage of the fair market value that is determined by local assessors to be the total taxable value of land and additions on the property. | Land | Improvement |
|---|---|---|---|---|
| 2023 | $2,554 | $25,840 | $7,160 | $18,680 |
| 2022 | $2,661 | $22,840 | $4,710 | $18,130 |
| 2021 | $2,592 | $22,840 | $4,710 | $18,130 |
| 2020 | $2,277 | $19,780 | $5,930 | $13,850 |
| 2019 | $2,262 | $19,780 | $5,930 | $13,850 |
| 2018 | $2,048 | $16,420 | $3,270 | $13,150 |
| 2017 | $2,027 | $16,420 | $3,270 | $13,150 |
| 2016 | $2,148 | $16,780 | $2,890 | $13,890 |
| 2015 | $2,000 | $16,780 | $2,890 | $13,890 |
| 2014 | $1,994 | $17,030 | $3,330 | $13,700 |
Agents Affiliated with this Home
-
Natalie Earl

Seller's Agent in 2023
Natalie Earl
Covenant Investment Realty
(314) 575-1720
2 in this area
15 Total Sales
-
R
Seller's Agent in 2022
Robert Jones
Northwestern Realty Co.
Map
Source: MARIS MLS
MLS Number: MIS21064471
APN: 14J-31-1005
- 8127 Glen Echo Dr
- 8242 Natural Bridge Rd
- 8245 Glen Echo Dr
- 8260 Glen Echo Dr
- 2811 Moniteau Dr
- 8303 Knollwood Dr
- 8513 Roanoke Dr
- 3142 Thelma Ave
- 2823 Darwin Ct
- 2808 Chadwick Dr
- 8553 Jenny Dr
- 7719 Horatio Dr
- 2937 N Hanley Rd
- 7421 Hillsdale Dr
- 2816 Lyndhurst Ave
- 2814 Lyndhurst Ave
- 512 N Hills Dr
- 7241 Saint Andrews Place
- 7748 Springdale Dr
- 8836 Ramona Ave
