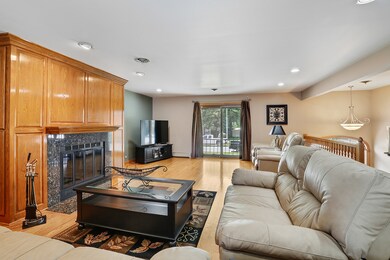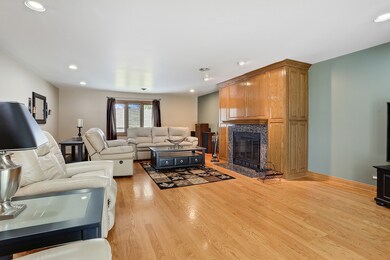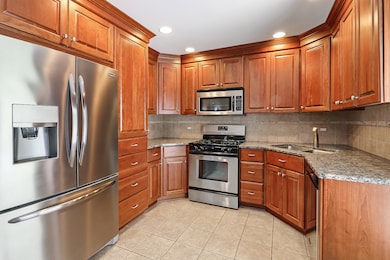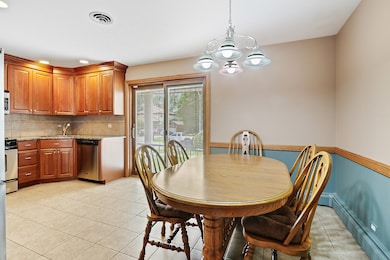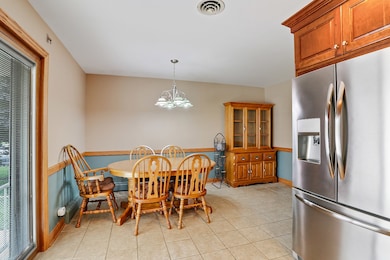
8005 Lavergne Ave Burbank, IL 60459
Estimated Value: $368,000 - $450,000
Highlights
- Above Ground Pool
- Family Room with Fireplace
- Main Floor Bedroom
- Wood Burning Stove
- Wood Flooring
- Stainless Steel Appliances
About This Home
As of October 2023GREAT PRICE for this BEAUTIFUL 4 BDRM 2 BATH ultra UNIQUE ALL FACE BRICK HOME on a GORGEOUS HUGE 60X168 LOT!! Step inside and walk upstairs to a HUGE 19X28 GREAT ROOM W/BEAUTIFUL HARDWOOD flrs and a GORGEOUS custom FIREPLACE W/GRANITE SURROUND and CUSTOM OAK CABINETS on both sides. The UPDATED EAT-IN KIT has BEAUTIFUL CHERRY CABINETS, SS APPLS, NEWER BACKSPLASH & GRANITE C-TOPS! The SPACIOUS MASTER BDRM in on the MAIN FLR and has 2 CALIFORNIA CLOSETS & a CUSTOM 7X12 DECK TO WALK OUT TO & SIT & RELAX. The extra large FULL BATH on the MAIN FLR is UPDATED w/CERAMIC FLR & TILES+STORAGE CABINETS GALORE. Walk downstairs to find ANOTHER 16X18 FAM RM W/WB STOVE, 3 ADDITIONAL BEDROOMS, A FULL BATH & LAUNDRY RM. The LOWER LEVEL has mostly PORCELAIN TILE FLRS W/RADIANT heat. The seller has NEWER OVER-SIZED TRIM & OAK 6 PANEL DOORS, NEWER PLANTATION SHUTTERS & HAS REPLACED all the WINDOWS throughout. The BEAUTIFUL BACKYARD features an OVER-SIZED VINYL 2.5 CAR GARAGE W/220 ELECTRIC and an ATTACHED 6X24 STORAGE RM+PULL DOWN ATTIC STORAGE. There's an ABOVE-GROUND POOL W/DECK, ADORABLE KID'S PLAYHOUSE & even a GARDEN! NEWER ROOF (tear-off) 2012, BOILER W/NEWER PUMPS, NEWER SUMP & EJECTOR PUMPS. THIS HOME is METICULOUSLY maintained by it's LONG-TIME OWNER. THIS one is SPECIAL so don't hesitate!!
Home Details
Home Type
- Single Family
Est. Annual Taxes
- $4,536
Year Built
- Built in 1969
Lot Details
- Lot Dimensions are 60x168
- Fenced Yard
Parking
- 2.5 Car Detached Garage
- Garage Transmitter
- Garage Door Opener
- Parking Included in Price
Home Design
- Bi-Level Home
- Brick Exterior Construction
- Asphalt Roof
Interior Spaces
- 2,730 Sq Ft Home
- Wood Burning Stove
- Wood Burning Fireplace
- Family Room with Fireplace
- 2 Fireplaces
- Great Room
- Living Room
- Dining Room
- Carbon Monoxide Detectors
- Laundry Room
Kitchen
- Range
- Dishwasher
- Stainless Steel Appliances
Flooring
- Wood
- Porcelain Tile
Bedrooms and Bathrooms
- 4 Bedrooms
- 4 Potential Bedrooms
- Main Floor Bedroom
- Bathroom on Main Level
- 2 Full Bathrooms
Finished Basement
- Basement Fills Entire Space Under The House
- Sump Pump
- Finished Basement Bathroom
Outdoor Features
- Above Ground Pool
- Balcony
Schools
- Reavis High School
Utilities
- Central Air
- Heating System Uses Steam
- Radiant Heating System
- Lake Michigan Water
- Cable TV Available
Community Details
- Unique
Listing and Financial Details
- Senior Tax Exemptions
- Homeowner Tax Exemptions
- Senior Freeze Tax Exemptions
Ownership History
Purchase Details
Home Financials for this Owner
Home Financials are based on the most recent Mortgage that was taken out on this home.Similar Homes in the area
Home Values in the Area
Average Home Value in this Area
Purchase History
| Date | Buyer | Sale Price | Title Company |
|---|---|---|---|
| Ortega Sonia | $393,000 | Stewart Title |
Mortgage History
| Date | Status | Borrower | Loan Amount |
|---|---|---|---|
| Open | Ortega Sonia | $353,430 | |
| Previous Owner | Ornder Karla D | $50,000 | |
| Previous Owner | Ornder Karla D | $50,000 |
Property History
| Date | Event | Price | Change | Sq Ft Price |
|---|---|---|---|---|
| 10/12/2023 10/12/23 | Sold | $392,700 | +1.3% | $144 / Sq Ft |
| 08/23/2023 08/23/23 | Pending | -- | -- | -- |
| 08/15/2023 08/15/23 | For Sale | $387,700 | -- | $142 / Sq Ft |
Tax History Compared to Growth
Tax History
| Year | Tax Paid | Tax Assessment Tax Assessment Total Assessment is a certain percentage of the fair market value that is determined by local assessors to be the total taxable value of land and additions on the property. | Land | Improvement |
|---|---|---|---|---|
| 2024 | $4,671 | $32,000 | $5,280 | $26,720 |
| 2023 | $4,671 | $32,000 | $5,280 | $26,720 |
| 2022 | $4,671 | $18,954 | $4,560 | $14,394 |
| 2021 | $4,536 | $18,953 | $4,560 | $14,393 |
| 2020 | $4,182 | $18,953 | $4,560 | $14,393 |
| 2019 | $4,407 | $19,159 | $4,080 | $15,079 |
| 2018 | $5,473 | $19,159 | $4,080 | $15,079 |
| 2017 | $5,312 | $19,159 | $4,080 | $15,079 |
| 2016 | $4,863 | $16,300 | $3,360 | $12,940 |
| 2015 | $4,640 | $16,300 | $3,360 | $12,940 |
| 2014 | $3,914 | $16,300 | $3,360 | $12,940 |
| 2013 | $5,116 | $19,649 | $3,360 | $16,289 |
Agents Affiliated with this Home
-
Kathy Toscas

Seller's Agent in 2023
Kathy Toscas
RE/MAX 10
(708) 361-4435
4 in this area
91 Total Sales
-
Vanessa Villalva

Buyer's Agent in 2023
Vanessa Villalva
MIDWEST HOMES OF IL LLC
(773) 954-0417
2 in this area
92 Total Sales
Map
Source: Midwest Real Estate Data (MRED)
MLS Number: 11860323
APN: 19-33-218-017-0000
- 5009 W 79th Place
- 5012 W 82nd St
- 8460 S Cicero Ave
- 5113 W 79th Place
- 7829 Lawler Ave
- 5120 W 79th St
- 7772 Lawler Ave
- 4722 W 82nd Place
- 8016 S Knox Ave
- 7650 Lavergne Ave
- 7730 S Kilpatrick Ave
- 7745 S Kilpatrick Ave
- 7701 Leamington Ave
- 4536 W 79th Place
- 7715 S Kilpatrick Ave
- 7817 S Kenton Ave
- 8417 S Keating Ave
- 8320 Latrobe Ave Unit 1
- 8328 Latrobe Ave
- 5220 State Rd
- 8005 Lavergne Ave
- 8003 Lavergne Ave
- 8007 Lavergne Ave
- 7959 Lavergne Ave
- 8009 Lavergne Ave
- 8008 Lamon Ave
- 8010 Lamon Ave
- 8013 Lavergne Ave
- 7955 Lavergne Ave
- 8006 Lamon Ave
- 8014 Lamon Ave
- 8004 Lamon Ave
- 8006 Lavergne Ave
- 7953 Lavergne Ave
- 8015 Lavergne Ave
- 8008 Lavergne Ave
- 8018 Lamon Ave
- 7953 Lavergne Ave
- 8000 Lavergne Ave
- 7956 Lamon Ave


