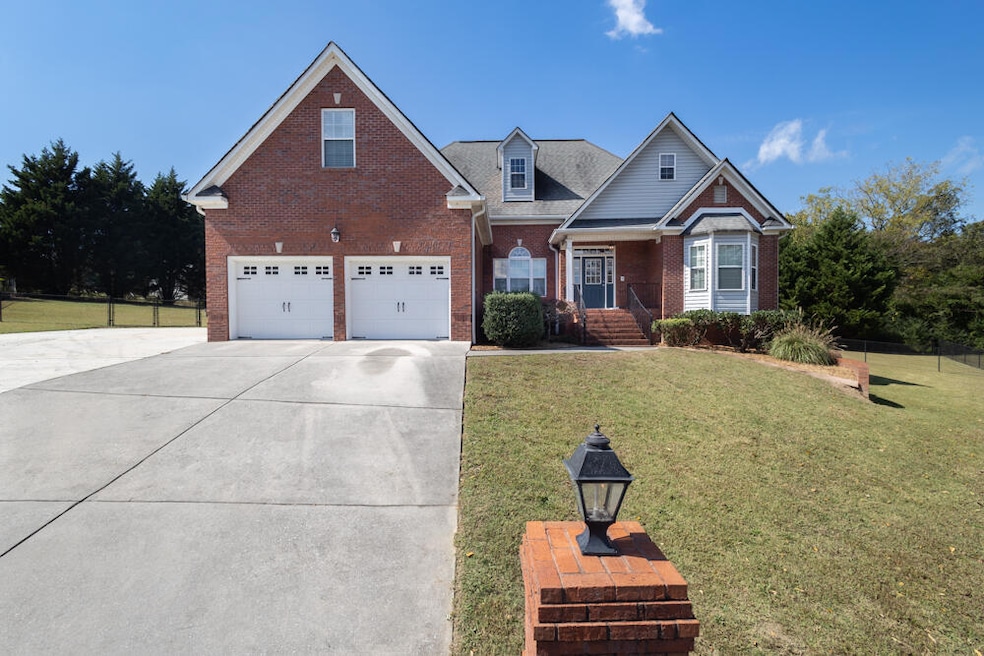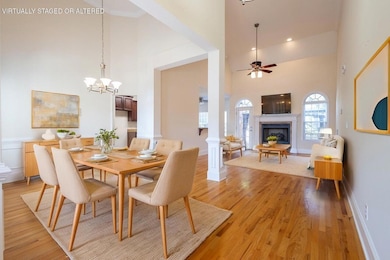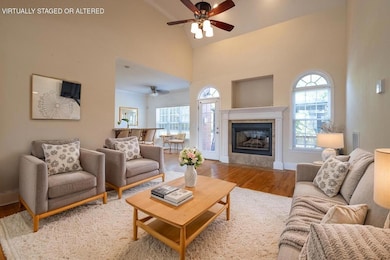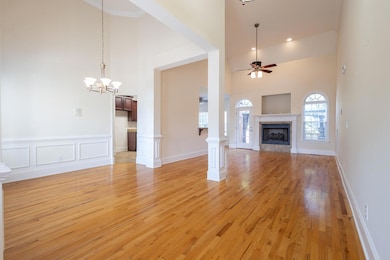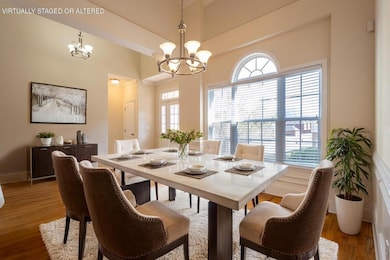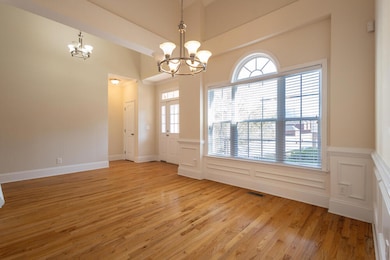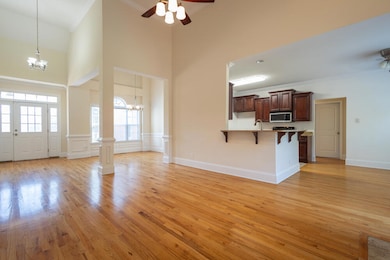8005 Leon Brenda Ln Ooltewah, TN 37363
Estimated payment $2,388/month
Highlights
- Deck
- High Ceiling
- No HOA
- Wood Flooring
- Granite Countertops
- Formal Dining Room
About This Home
Welcome to this beautifully maintained 4-bedroom, 2-bathroom home nestled in a quiet neighborhood. Situated on a large cul-de-sac lot, this home offers both tranquility and space. Step inside to discover gleaming hardwood floors and a neutral color scheme, providing a perfect blank canvas for your personal touch. The heart of the home features a stunning eat-in kitchen with granite countertops, seamlessly blending with the dining and living areas—ideal for family gatherings and entertaining. Enjoy the practicality of a dedicated laundry room equipped with cabinets for extra storage. Upstairs, a bonus room awaits, perfect for use as an office, an additional bedroom, or a playroom, adapting to your lifestyle needs.
The large, fenced backyard offers privacy and ample space for outdoor activities, while an extra concrete parking pad accommodates up to two vehicles. New HVAC in 2024. Don't miss the opportunity to make this charming home yours! All information is deemed reliable but not guaranteed. Buyer to verify all pertinent information. Some photos show virtual staging. No furniture is in the home.
Home Details
Home Type
- Single Family
Est. Annual Taxes
- $1,720
Year Built
- Built in 2007
Lot Details
- Lot Dimensions are 66.67x138.93
- Open Lot
- Gentle Sloping Lot
- Back Yard Fenced and Front Yard
Parking
- 2 Car Attached Garage
- Parking Accessed On Kitchen Level
- Front Facing Garage
- Garage Door Opener
- Driveway
- Off-Street Parking
Home Design
- Brick Exterior Construction
- Block Foundation
- Shingle Roof
- Vinyl Siding
Interior Spaces
- 2,272 Sq Ft Home
- 1.5-Story Property
- Crown Molding
- Coffered Ceiling
- High Ceiling
- Ceiling Fan
- Entrance Foyer
- Living Room with Fireplace
- Formal Dining Room
- Fire and Smoke Detector
Kitchen
- Eat-In Kitchen
- Free-Standing Electric Range
- Microwave
- Dishwasher
- Granite Countertops
- Disposal
Flooring
- Wood
- Carpet
- Tile
Bedrooms and Bathrooms
- 4 Bedrooms
- En-Suite Bathroom
- Walk-In Closet
- 2 Full Bathrooms
- Separate Shower
Laundry
- Laundry Room
- Laundry on main level
Attic
- Attic Floors
- Storage In Attic
- Walk-In Attic
Outdoor Features
- Deck
- Porch
Schools
- Wolftever Elementary School
- Ooltewah Middle School
- Ooltewah High School
Utilities
- Central Air
- Heating System Uses Natural Gas
- Gas Available
- Septic Tank
Community Details
- No Home Owners Association
- Adamson Place Subdivision
Listing and Financial Details
- Assessor Parcel Number 140 011.16
Map
Home Values in the Area
Average Home Value in this Area
Tax History
| Year | Tax Paid | Tax Assessment Tax Assessment Total Assessment is a certain percentage of the fair market value that is determined by local assessors to be the total taxable value of land and additions on the property. | Land | Improvement |
|---|---|---|---|---|
| 2024 | $1,711 | $76,475 | $0 | $0 |
| 2023 | $1,720 | $76,475 | $0 | $0 |
| 2022 | $1,720 | $76,475 | $0 | $0 |
| 2021 | $1,720 | $76,475 | $0 | $0 |
| 2020 | $1,652 | $59,425 | $0 | $0 |
| 2019 | $1,652 | $59,425 | $0 | $0 |
| 2018 | $1,652 | $59,425 | $0 | $0 |
| 2017 | $1,652 | $59,425 | $0 | $0 |
| 2016 | $1,522 | $0 | $0 | $0 |
| 2015 | $1,522 | $54,725 | $0 | $0 |
| 2014 | $1,522 | $0 | $0 | $0 |
Property History
| Date | Event | Price | List to Sale | Price per Sq Ft | Prior Sale |
|---|---|---|---|---|---|
| 11/14/2025 11/14/25 | Price Changed | $425,000 | -5.6% | $187 / Sq Ft | |
| 10/24/2025 10/24/25 | For Sale | $450,000 | +65.1% | $198 / Sq Ft | |
| 01/31/2018 01/31/18 | Sold | $272,500 | -7.6% | $119 / Sq Ft | View Prior Sale |
| 12/29/2017 12/29/17 | Pending | -- | -- | -- | |
| 11/03/2017 11/03/17 | For Sale | $295,000 | -- | $129 / Sq Ft |
Purchase History
| Date | Type | Sale Price | Title Company |
|---|---|---|---|
| Warranty Deed | $272,500 | Realty Center Title & Escrow | |
| Warranty Deed | $237,500 | Title Services Of Tn Inc | |
| Quit Claim Deed | -- | None Available |
Mortgage History
| Date | Status | Loan Amount | Loan Type |
|---|---|---|---|
| Open | $258,875 | New Conventional | |
| Previous Owner | $233,254 | FHA |
Source: Greater Chattanooga REALTORS®
MLS Number: 1522823
APN: 140-011.16
- 0 Bork Memorial Dr Unit RTC3015306
- 0 Bork Memorial Dr Unit 1522220
- 4886 Fannon Dr
- 4866 Fannon Dr
- Hamilton Plan at The Exuma
- Whitfield Plan at The Exuma
- 8014 Bork Memorial Dr
- 8030 Old Lee Hwy
- 4836 Lillie Ln
- 8022 Old Lee Hwy
- 4608 Green Shanty Rd
- 8220 Apison Pike
- 8203 Old Lee Hwy
- 4743 Green Shanty Rd
- 4749 Green Shanty Rd
- 4757 Green Shanty Rd
- 4781 Green Shanty Rd
- 4789 Green Shanty Rd
- 4797 Green Shanty Rd
- 4805 Green Shanty Rd
- 4720 Ardmore Dr
- 4832 Ruby Red Dr
- 5060 City Station Dr
- 8602 Summit Peak Way
- 8605 Apison Pike
- 7975 Squirrel Wood Ct
- 5080 Apison Villas Cir
- 2824 Bent Oak Rd
- 8438 Brookmoor Ln
- 3400 Jenkins Rd
- 8128 Fallen Maple Dr
- 9198 Integra Hills Ln
- 7604 Standifer Gap Rd
- 7505 Lee Hwy
- 8211 Cicero Trail
- 7453 Twinbrook Dr
- 9638 Dutton Ln
- 2611 Wendell Way
- 7401 Allemande Way
- 7310 Standifer Gap Rd
