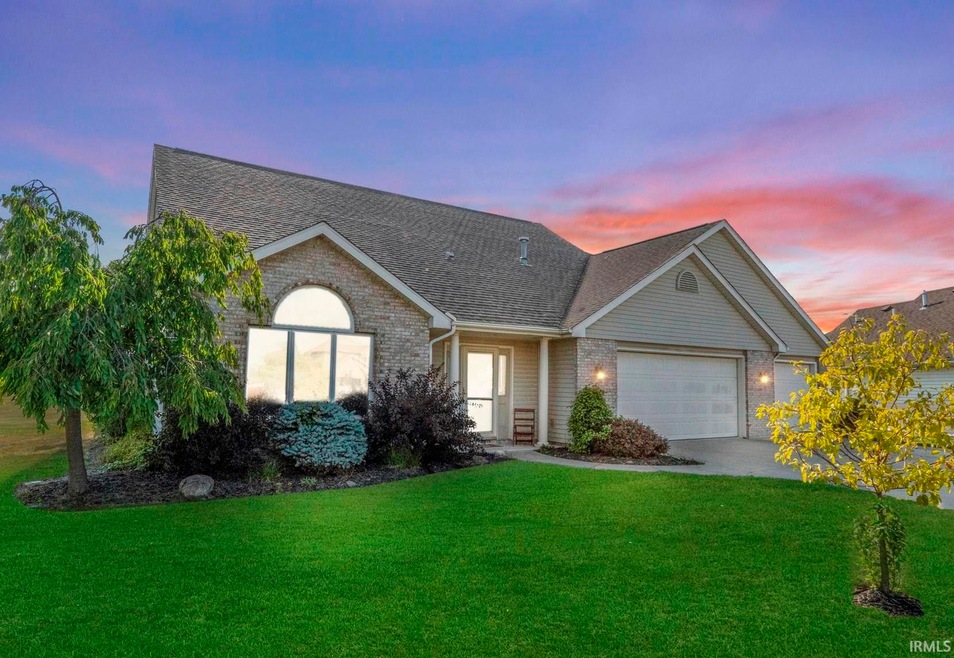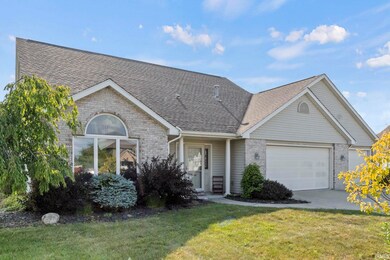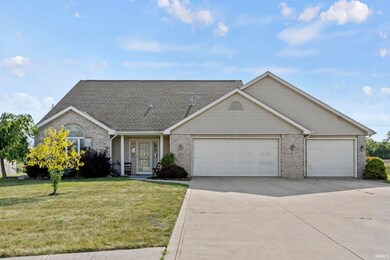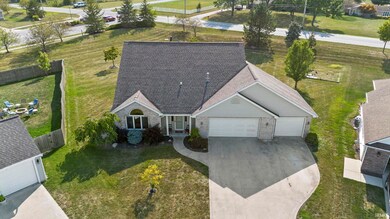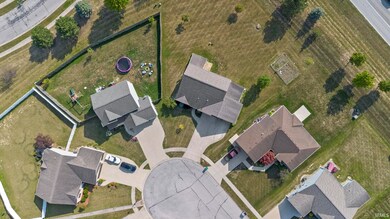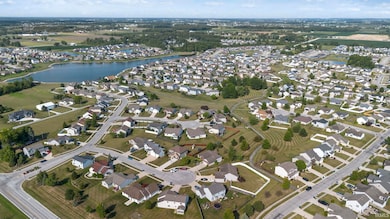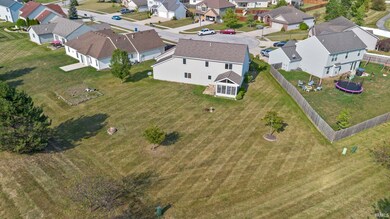
8005 Mackinac Cove Fort Wayne, IN 46835
Northeast Fort Wayne NeighborhoodHighlights
- Primary Bedroom Suite
- Wood Flooring
- Enclosed patio or porch
- Vaulted Ceiling
- Cul-De-Sac
- 3 Car Attached Garage
About This Home
As of December 2022Welcome to your dreamy new home in the Chapmans Bridge community! This spacious gem offers over 2100 sq. ft. of pure comfort (a rare find!) and is just a quick 2-minute hop to the golf course and about 6 minutes from all the shops, dining, and fun you could ever need! The neighborhood even features a scenic walking trail that winds past a serene pond, perfect for peaceful morning or evening strolls. Inside, the home dazzles with soaring high-beam ceilings in the living room, an open kitchen/dining area that flows into an enclosed back patio—ideal for relaxation or entertaining! Fresh new flooring adds a modern touch throughout. Upstairs, not only is there an open loft area, but also a BONUS ROOM. The private backyard is a hidden oasis with a ready-to-use garden bed just waiting for you to get planting. And for the ultimate retreat, the master suite is located on the main floor with a custom walk-in closet and a luxurious master bath featuring a jet tub—perfect for those self-care moments. Don’t wait! Schedule your showing and come see this beauty for yourself!
Last Agent to Sell the Property
Mike Thomas Assoc., Inc Brokerage Phone: 260-255-7695 Listed on: 08/16/2024

Home Details
Home Type
- Single Family
Est. Annual Taxes
- $2,160
Year Built
- Built in 2005
Lot Details
- 0.29 Acre Lot
- Lot Dimensions are 80x157
- Cul-De-Sac
- Landscaped
- Level Lot
Parking
- 3 Car Attached Garage
- Garage Door Opener
Home Design
- Brick Exterior Construction
- Slab Foundation
- Poured Concrete
- Vinyl Construction Material
Interior Spaces
- 2-Story Property
- Vaulted Ceiling
- Gas Log Fireplace
- Entrance Foyer
- Living Room with Fireplace
Kitchen
- Oven or Range
- Laminate Countertops
Flooring
- Wood
- Carpet
- Vinyl
Bedrooms and Bathrooms
- 3 Bedrooms
- Primary Bedroom Suite
Laundry
- Laundry on main level
- Washer Hookup
Schools
- Arlington Elementary School
- Jefferson Middle School
- Northrop High School
Additional Features
- Enclosed patio or porch
- Suburban Location
- Forced Air Heating and Cooling System
Community Details
- Chapmans Bridge Subdivision
Listing and Financial Details
- Assessor Parcel Number 02-08-12-304-006.000-063
Ownership History
Purchase Details
Home Financials for this Owner
Home Financials are based on the most recent Mortgage that was taken out on this home.Purchase Details
Home Financials for this Owner
Home Financials are based on the most recent Mortgage that was taken out on this home.Purchase Details
Home Financials for this Owner
Home Financials are based on the most recent Mortgage that was taken out on this home.Similar Homes in Fort Wayne, IN
Home Values in the Area
Average Home Value in this Area
Purchase History
| Date | Type | Sale Price | Title Company |
|---|---|---|---|
| Warranty Deed | $330,000 | None Listed On Document | |
| Warranty Deed | -- | Fidelity National Title | |
| Corporate Deed | -- | Century Title Services |
Mortgage History
| Date | Status | Loan Amount | Loan Type |
|---|---|---|---|
| Open | $247,500 | New Conventional | |
| Previous Owner | $228,000 | New Conventional | |
| Previous Owner | $270,000 | Closed End Mortgage | |
| Previous Owner | $65,000 | New Conventional | |
| Previous Owner | $135,208 | Purchase Money Mortgage | |
| Closed | $28,500 | No Value Available |
Property History
| Date | Event | Price | Change | Sq Ft Price |
|---|---|---|---|---|
| 07/26/2025 07/26/25 | Pending | -- | -- | -- |
| 07/20/2025 07/20/25 | Price Changed | $315,000 | -3.1% | $149 / Sq Ft |
| 07/01/2025 07/01/25 | Price Changed | $325,000 | -3.0% | $153 / Sq Ft |
| 06/14/2025 06/14/25 | For Sale | $335,000 | +17.5% | $158 / Sq Ft |
| 12/15/2022 12/15/22 | Sold | $285,000 | 0.0% | $135 / Sq Ft |
| 12/01/2022 12/01/22 | For Sale | $285,000 | 0.0% | $135 / Sq Ft |
| 10/31/2022 10/31/22 | Pending | -- | -- | -- |
| 10/18/2022 10/18/22 | Price Changed | $285,000 | -3.4% | $135 / Sq Ft |
| 09/24/2022 09/24/22 | For Sale | $295,000 | -- | $139 / Sq Ft |
Tax History Compared to Growth
Tax History
| Year | Tax Paid | Tax Assessment Tax Assessment Total Assessment is a certain percentage of the fair market value that is determined by local assessors to be the total taxable value of land and additions on the property. | Land | Improvement |
|---|---|---|---|---|
| 2024 | $2,160 | $326,500 | $53,500 | $273,000 |
| 2023 | $2,160 | $309,600 | $53,500 | $256,100 |
| 2022 | $2,062 | $270,400 | $53,500 | $216,900 |
| 2021 | $1,870 | $242,500 | $53,500 | $189,000 |
| 2020 | $1,752 | $226,200 | $53,500 | $172,700 |
| 2019 | $1,591 | $204,200 | $53,500 | $150,700 |
| 2018 | $1,675 | $210,000 | $53,500 | $156,500 |
| 2017 | $1,646 | $200,000 | $49,400 | $150,600 |
| 2016 | $1,541 | $187,900 | $49,400 | $138,500 |
| 2014 | $1,485 | $184,500 | $34,800 | $149,700 |
| 2013 | $1,412 | $179,500 | $35,900 | $143,600 |
Agents Affiliated with this Home
-
L
Seller's Agent in 2025
Lindsay Baker
Coldwell Banker Real Estate Group
-
D
Buyer's Agent in 2025
David Meza
Keller Williams Realty Group
-
B
Seller's Agent in 2022
Becky McArdle
RE/MAX
-
P
Buyer's Agent in 2022
Pau Thang
Dollens Appraisal Services, LLC
Map
Source: Indiana Regional MLS
MLS Number: 202431304
APN: 02-08-12-304-006.000-063
- 7916 Maysfield Hill
- 7627 Wynnewood Ln
- 7924 Welland Ct
- 9536 Ballymore Dr
- 8622 Alamasa Place
- 7695 Accio Cove
- 7751 Luna Way
- 9346 Fuji Cove
- 9802 Gala Cove Unit 4
- 9721 Snowstar Place
- 7855 Tumnus Trail
- 7746 Tumnus Trail Unit 70
- 10251 Fieldlight Blvd
- 10263 Tirian Place
- 10299 Tirian Place
- 10255 Tirian Place
- 10266 Tirian Place
- 10538 Fieldlight Blvd
- 6704 Cherry Hill Pkwy
- 8423 Cinnabar Ct
