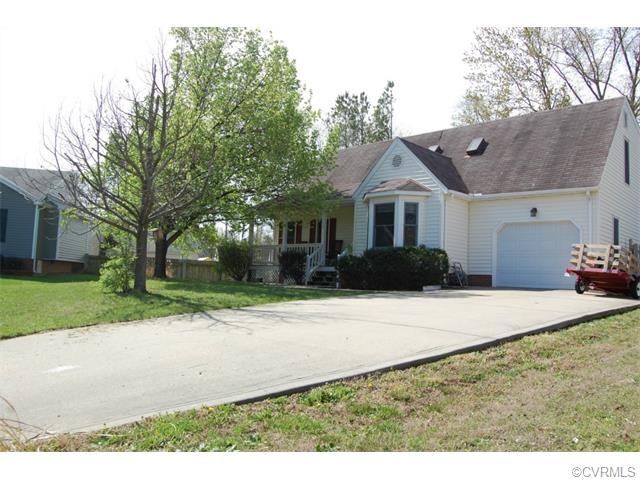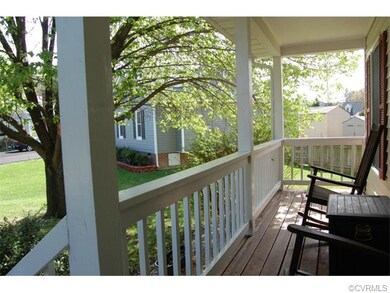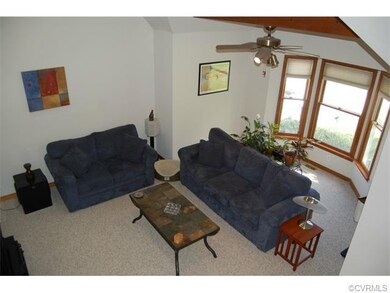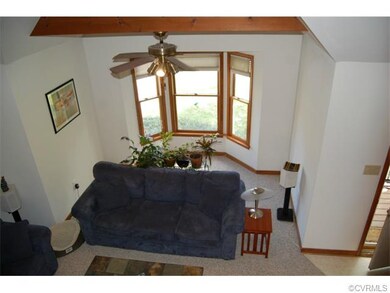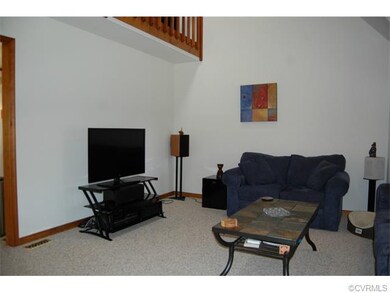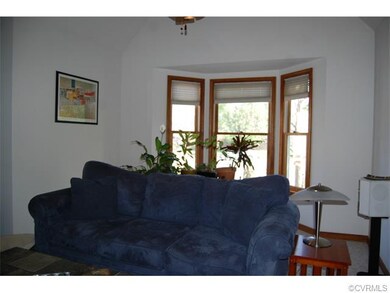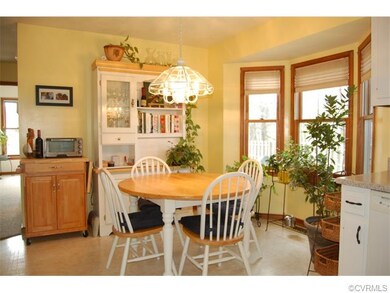
8005 Megan Way Glen Allen, VA 23060
About This Home
As of February 2019Fantastic new price!From the outside, this West End Cape resembles mild mannered Clark Kent... BUT upon entering, you'll immediately feel its Superman sizzle. Soaring, vaulted ceilings and skylights create an open, dramatic feel that homes costing tens of thousands more can't replicate. The spacious, eat in kitchen jumps right out of the pages of Southern Living with its 7' bay window, solid surface countertops, bright, freshly painted cabinets and gas cooking! Two nice sized bedrooms down can be utilized any way you like-den, office, guest room. Both possess new soft, berber carpet. The deceptively large, full bath down services these rooms. Ascending the stairs, you'll be peering down from the massive loft. Use as a TV room, rec or reading area, or just a play space. The Master possesses a large walk in closet plus additional eave storage and a private access to the Full Bath. BR 4 up can be an exercise space, kids' room, or even a media room. Outside highlights include an awesome culdesac lot, huge, fenced rear yard, aggregate patio ideal for barbquing, and of course the convenient attached garage! This is a great home at a great price!
Last Agent to Sell the Property
Long & Foster REALTORS License #0225033505 Listed on: 04/13/2015

Home Details
Home Type
- Single Family
Est. Annual Taxes
- $3,027
Year Built
- 1993
Home Design
- Composition Roof
Interior Spaces
- Property has 1.7 Levels
- Partially Carpeted
Bedrooms and Bathrooms
- 4 Bedrooms
- 2 Full Bathrooms
Utilities
- Forced Air Heating and Cooling System
Listing and Financial Details
- Assessor Parcel Number 779-764-0606
Ownership History
Purchase Details
Home Financials for this Owner
Home Financials are based on the most recent Mortgage that was taken out on this home.Purchase Details
Home Financials for this Owner
Home Financials are based on the most recent Mortgage that was taken out on this home.Similar Home in Glen Allen, VA
Home Values in the Area
Average Home Value in this Area
Purchase History
| Date | Type | Sale Price | Title Company |
|---|---|---|---|
| Warranty Deed | $235,000 | Day Title Services Lc | |
| Warranty Deed | $164,950 | -- |
Mortgage History
| Date | Status | Loan Amount | Loan Type |
|---|---|---|---|
| Open | $230,254 | Stand Alone Refi Refinance Of Original Loan | |
| Closed | $230,743 | FHA | |
| Previous Owner | $168,249 | VA |
Property History
| Date | Event | Price | Change | Sq Ft Price |
|---|---|---|---|---|
| 02/15/2019 02/15/19 | Sold | $235,000 | +2.2% | $129 / Sq Ft |
| 01/18/2019 01/18/19 | Pending | -- | -- | -- |
| 01/16/2019 01/16/19 | For Sale | $229,900 | +14.4% | $127 / Sq Ft |
| 06/12/2015 06/12/15 | Sold | $201,000 | -4.3% | $111 / Sq Ft |
| 05/15/2015 05/15/15 | Pending | -- | -- | -- |
| 04/13/2015 04/13/15 | For Sale | $209,950 | -- | $116 / Sq Ft |
Tax History Compared to Growth
Tax History
| Year | Tax Paid | Tax Assessment Tax Assessment Total Assessment is a certain percentage of the fair market value that is determined by local assessors to be the total taxable value of land and additions on the property. | Land | Improvement |
|---|---|---|---|---|
| 2025 | $3,027 | $342,100 | $59,000 | $283,100 |
| 2024 | $3,027 | $342,100 | $59,000 | $283,100 |
| 2023 | $2,908 | $342,100 | $59,000 | $283,100 |
| 2022 | $2,547 | $299,700 | $57,000 | $242,700 |
| 2021 | $2,373 | $247,200 | $50,000 | $197,200 |
| 2020 | $2,151 | $247,200 | $50,000 | $197,200 |
| 2019 | $2,004 | $230,400 | $50,000 | $180,400 |
| 2018 | $1,955 | $224,700 | $46,000 | $178,700 |
| 2017 | $1,808 | $207,800 | $46,000 | $161,800 |
| 2016 | $1,750 | $201,100 | $46,000 | $155,100 |
| 2015 | $1,670 | $196,000 | $46,000 | $150,000 |
| 2014 | $1,670 | $192,000 | $42,000 | $150,000 |
Agents Affiliated with this Home
-
Tracy Whitley

Seller's Agent in 2019
Tracy Whitley
Long & Foster
(804) 380-7808
3 in this area
116 Total Sales
-
Cheryl Brunson

Buyer's Agent in 2019
Cheryl Brunson
First Choice Realty
(804) 916-9668
20 Total Sales
-
Paul Gee

Seller's Agent in 2015
Paul Gee
Long & Foster
(804) 986-5485
114 Total Sales
Map
Source: Central Virginia Regional MLS
MLS Number: 1510100
APN: 779-764-0606
- 2137 Mountain Run Dr
- 1904 Brilland Ct
- 8011 Callison Dr
- 3709 Par Farm Ct
- 8018 Langley Dr
- 10155 Virginia Rd
- 1821 Verna Ct
- 10164 Berrymeade Place
- 1423 Connecticut Ave
- 1325 Berrymeade Ave
- 1643 Main Blvd
- 1401 Connecticut Ave
- 10731 Ashland Ln
- 10496 Marions Way
- 1812 Bandera Dr
- 2509 Forget me Not Ln
- 9525 Kennedy Station Terrace
- 2512 Forget me Not Ln
- 10721 Forget me Not Way
- Ellerbe Plan at Greenhouse
