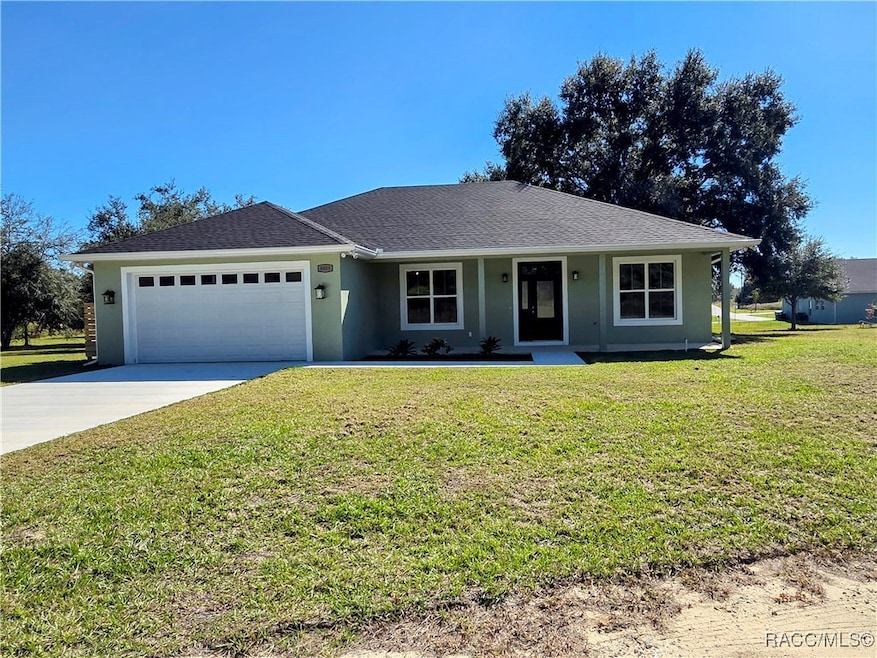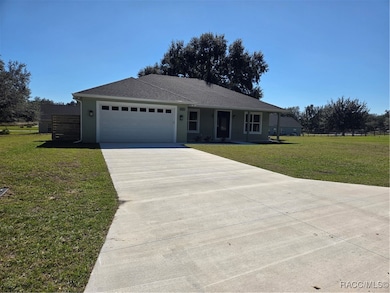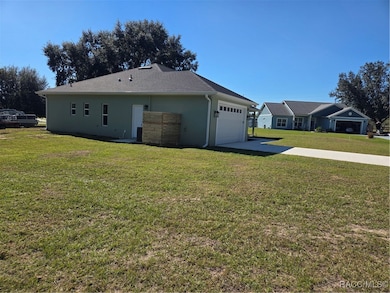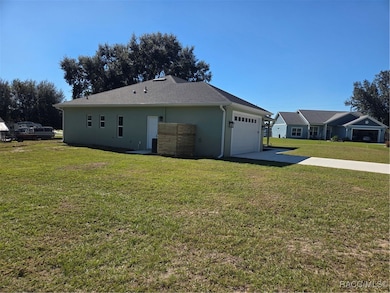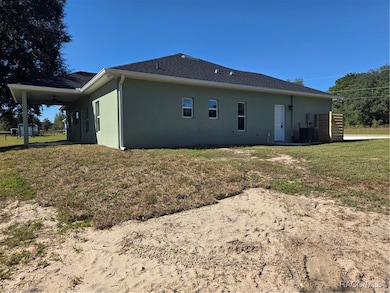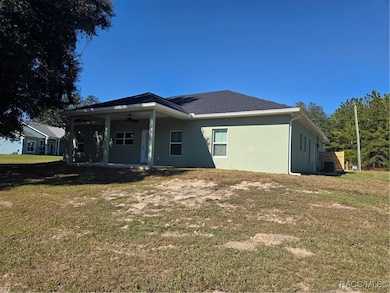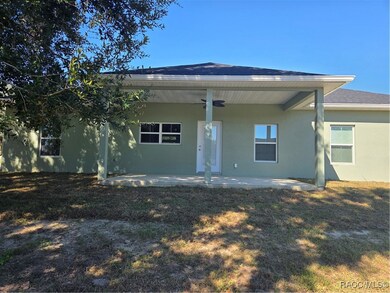8005 N Terrel Point Dunnellon, FL 34434
Estimated payment $1,605/month
Highlights
- Under Construction
- Room in yard for a pool
- Stone Countertops
- Open Floorplan
- Mud Room
- No HOA
About This Home
Under Construction. **Brand-New 2025 Construction – Modern 3 Bedroom, 2.5 Bath Home with Open Floor Plan & Luxury Upgrades!** Discover your dream home in this stunning **brand-new 2025 build** offering **3 bedrooms, 2.5 bathrooms, and 2,595 square feet** of thoughtfully designed living space. This **move-in ready home** perfectly blends **modern style, comfort, and functionality**—ideal for today’s homebuyers seeking space, privacy, and convenience. Step inside to an inviting **open-concept floor plan** with **luxury vinyl plank flooring** throughout the main living areas and **tray ceilings** that elevate the home’s elegant design. The **modern kitchen** is a true showstopper, featuring **granite countertops**, **soft-close shaker cabinets**, **stainless steel appliances**, and a large island—perfect for entertaining or family gatherings. The **split-bedroom layout** offers privacy in the **spacious primary suite**, complete with an upgraded ensuite bath and walk-in closet. Enjoy everyday convenience with a **mudroom**, **laundry room**, and a **large 2-car garage**. Ceiling fans throughout add extra comfort and efficiency. Built with quality and peace of mind, this home includes a **builder’s limited warranty**, **public water**, and **underground utilities** for worry-free living. Outdoor enthusiasts will love being less than **1/4 mile from the Withlacoochee State Trail**, perfect for **walking, biking, skating, and exploring nature**. Located close to **top-rated schools, shopping, dining, medical centers**, and major commuter routes, this home offers the perfect balance of tranquility and accessibility. Don’t miss your chance to own this **new construction home** in a **highly desirable location**. Schedule your private tour today and experience **Modern Florida living at its best!**
Home Details
Home Type
- Single Family
Est. Annual Taxes
- $307
Year Built
- Built in 2025 | Under Construction
Lot Details
- 0.31 Acre Lot
- Lot Dimensions are 94x123
- Property fronts a county road
- Rectangular Lot
- Level Lot
- Cleared Lot
- Property is zoned PDR
Parking
- 2 Car Attached Garage
- Garage Door Opener
- Driveway
Home Design
- Block Foundation
- Slab Foundation
- Shingle Roof
- Asphalt Roof
- Stucco
Interior Spaces
- 1,700 Sq Ft Home
- 1-Story Property
- Open Floorplan
- Tray Ceiling
- Double Pane Windows
- Mud Room
- Luxury Vinyl Plank Tile Flooring
- Fire and Smoke Detector
Kitchen
- Breakfast Bar
- Electric Oven
- Electric Range
- Built-In Microwave
- Dishwasher
- Stone Countertops
- Solid Wood Cabinet
Bedrooms and Bathrooms
- 3 Bedrooms
- Split Bedroom Floorplan
- Walk-In Closet
- Dual Sinks
- Shower Only
- Separate Shower
Laundry
- Laundry Room
- Laundry Tub
Outdoor Features
- Room in yard for a pool
- Rain Gutters
Schools
- Central Ridge Elementary School
- Citrus Springs Middle School
- Citrus High School
Utilities
- Central Heating and Cooling System
- Heat Pump System
- Septic Tank
- High Speed Internet
Community Details
- No Home Owners Association
- Citrus Springs Subdivision
Listing and Financial Details
- Home warranty included in the sale of the property
Map
Home Values in the Area
Average Home Value in this Area
Tax History
| Year | Tax Paid | Tax Assessment Tax Assessment Total Assessment is a certain percentage of the fair market value that is determined by local assessors to be the total taxable value of land and additions on the property. | Land | Improvement |
|---|---|---|---|---|
| 2024 | $310 | $7,550 | $7,550 | -- |
| 2023 | $310 | $8,650 | $8,650 | $0 |
| 2022 | $291 | $6,140 | $6,140 | $0 |
| 2021 | $83 | $3,440 | $3,440 | $0 |
| 2020 | $67 | $2,280 | $2,280 | $0 |
| 2019 | $58 | $2,280 | $2,280 | $0 |
| 2018 | $62 | $2,720 | $2,720 | $0 |
| 2017 | $58 | $2,310 | $2,310 | $0 |
| 2016 | $57 | $2,180 | $2,180 | $0 |
| 2015 | $56 | $2,180 | $2,180 | $0 |
| 2014 | $52 | $1,700 | $1,700 | $0 |
Property History
| Date | Event | Price | List to Sale | Price per Sq Ft |
|---|---|---|---|---|
| 11/12/2025 11/12/25 | Price Changed | $299,900 | -7.7% | $176 / Sq Ft |
| 08/22/2025 08/22/25 | Price Changed | $325,000 | -5.8% | $191 / Sq Ft |
| 08/13/2025 08/13/25 | For Sale | $345,000 | -- | $203 / Sq Ft |
Purchase History
| Date | Type | Sale Price | Title Company |
|---|---|---|---|
| Deed | $35,200 | -- | |
| Deed | $100 | -- | |
| Deed | $451,500 | -- | |
| Warranty Deed | $3,000 | Title Offices Llc | |
| Deed | $2,100 | -- |
Source: REALTORS® Association of Citrus County
MLS Number: 846618
APN: 18E-17S-10-0150-11500-0160
- 51 E Citrus Springs Blvd
- 550 E Urbana Place
- 8047 N Elwood Way
- 8158 N Terrel Terrace
- 8123 N Riddle Way
- 684 E Noah Ln
- 8196 N Terrel Terrace
- 7911 N Walton Terrace
- 7972 N Manville Rd
- 7946 N Manville Rd
- 717 E Noah Ln
- 8317 N Wallingford Ave
- 368 E Mc Faddin Place
- 8329 N Wallingford Ave
- 7858 N Merrimac Way
- 702 E Sequoia Place
- 7724 N Manville Rd
- 22 W Gulfstream Place
- 339 E Enfield Ln
- 353 E Enfield Ln
- 104 W Greenbriar Place
- 238 W Ruska Place
- 8601 N Stern Way
- 2514 W Lawrence Ct
- 8419 N Inca Way
- 7236 N Glenridge Cir
- 789 W Hallam Dr
- 801 W Hallam Dr
- 627 W Glenhaven Dr
- 7170 N Golden Point
- 944 W Rum Place
- 1014 W Citrus Springs Blvd
- 9187 N Travis Dr Unit 9189
- 9170 N Travis Dr
- 646 W Homeway Loop
- 42 W Stockel Ln
- 8950 N Mendoza Way
- 464 W La Casita Ln
- 1244 W Hanover Ln
- 1244 W Hanover Ln
