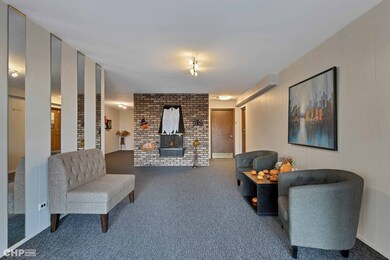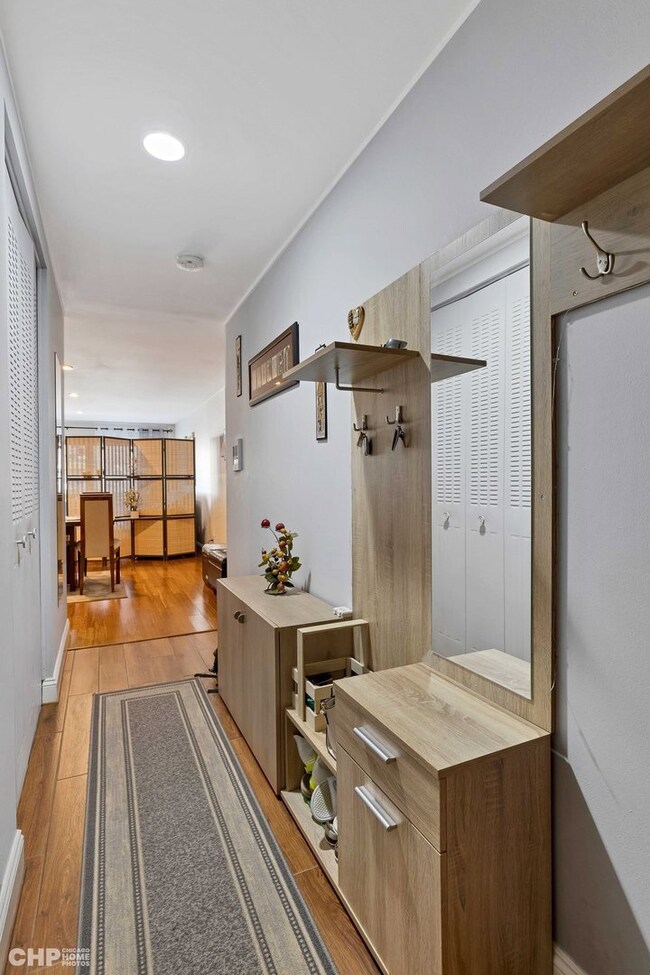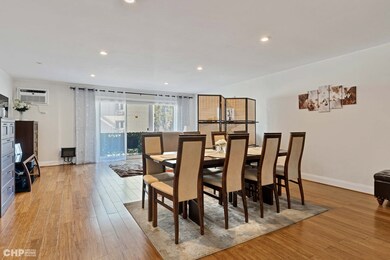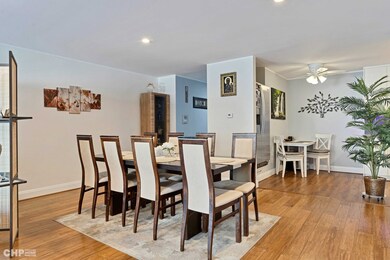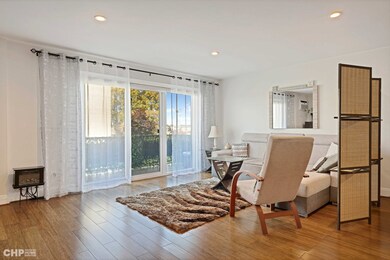
8005 Oconnor Dr Unit 3E River Grove, IL 60171
Estimated Value: $179,000 - $210,000
Highlights
- Elevator
- Entrance Foyer
- Coin Laundry
- 1 Car Attached Garage
- Baseboard Heating
- Community Storage Space
About This Home
As of February 2024This is EUROPEAN-INSPIRED LUXURY AT ITS FINEST! A RARE FIND in River Grove, this recently renovated one bedroom condo has been METICULOUSLY DESIGNED with a European flair and boasts the HIGHEST QUALITY MATERIALS AND CONSTRUCTION METHODS that is not only stunning to the eye but durable and therefore easy on the wallet. As you step inside, you'll immediately notice the ELEGANT HARDWOOD FLOORS, which have been backed with a PROPER THICK UNDERLAY to insulate your footsteps to minimize noise in the units and outside of it. The attention to detail doesn't stop there - NEW BALCONY DOORS AND BALCONY FLOORING, makes this outdoor space an inviting extension of your living area. Whether you're sipping your morning coffee or relaxing with a book, your private balcony is a serene escape. Privacy and tranquility are essential in any home, and this condo delivers. This condoo features NEW, THICK INTERIOR BEDROOM AND BATHROOM DOORS, designed to keep sound at bay, ensuring that you can enjoy your space in solitude, even if someone else is in the adjacent room. It's the perfect setup for peace and quiet whenever you desire. The kitchen is a culinary enthusiast's dream. It has been completely revamped with NEW CABINETS FROM ADVANCED CABINETS, IMPRESSIVE GRANITE COUNTERTOPS, modern hardware, and TOP-OF-THE-LINE AND FACTORY CLEAN APPLIANCES. Storage will never be an issue in this condo. You'll find a WALK-IN CLOSET that provides AMPLE SPACE for your wardrobe, and personal items. Additionally, there are FOUR LARGE CLOSET WARDROBES throughout the unit, offering even more storage for your belongings. Anything that the DOWNSTAIRS STORAGE couldn't accommodate, these closets certainly will. Also the UNIT COMES WITH AN ATTACHED COVERED CARPORT PARKING SPOT making taking groceries in and out a breeze, and you can avoid needing to brush your car off in the winter! THIS CONDO IS A RARE FIND, offering both STYLE AND FUNCTIONALITY in a prime location. Don't miss the opportunity to make it your own - schedule a viewing today and experience the blend of EUROPEAN-INSPIRED ELEGANCE AND COMFORT that this River Grove gem has to offer.
Last Agent to Sell the Property
eXp Realty License #475200889 Listed on: 10/30/2023

Property Details
Home Type
- Condominium
Est. Annual Taxes
- $865
Year Built
- Built in 1975 | Remodeled in 2021
Lot Details
- 0.41
HOA Fees
- $246 Monthly HOA Fees
Parking
- 1 Car Attached Garage
- Carport
- Parking Included in Price
Home Design
- Brick Exterior Construction
Interior Spaces
- 900 Sq Ft Home
- Entrance Foyer
Bedrooms and Bathrooms
- 1 Bedroom
- 1 Potential Bedroom
- 1 Full Bathroom
Utilities
- One Cooling System Mounted To A Wall/Window
- Baseboard Heating
- Lake Michigan Water
Community Details
Overview
- Association fees include heat, water, gas, exterior maintenance, lawn care, scavenger, snow removal
- 30 Units
- Variable Association, Phone Number (773) 664-8535
- Property managed by Safe Property Management, IL
- 6-Story Property
Amenities
- Coin Laundry
- Elevator
- Community Storage Space
Pet Policy
- No Pets Allowed
Ownership History
Purchase Details
Home Financials for this Owner
Home Financials are based on the most recent Mortgage that was taken out on this home.Purchase Details
Purchase Details
Similar Homes in the area
Home Values in the Area
Average Home Value in this Area
Purchase History
| Date | Buyer | Sale Price | Title Company |
|---|---|---|---|
| Honcharyk Olesia | $190,000 | Saturn Title | |
| Rapacz Kazimierz | $93,000 | Saturn Title Llc | |
| Carbone Celia | -- | None Available |
Mortgage History
| Date | Status | Borrower | Loan Amount |
|---|---|---|---|
| Open | Honcharyk Olesia | $184,300 |
Property History
| Date | Event | Price | Change | Sq Ft Price |
|---|---|---|---|---|
| 02/26/2024 02/26/24 | Sold | $190,000 | -2.6% | $211 / Sq Ft |
| 01/24/2024 01/24/24 | Pending | -- | -- | -- |
| 10/30/2023 10/30/23 | For Sale | $195,000 | -- | $217 / Sq Ft |
Tax History Compared to Growth
Tax History
| Year | Tax Paid | Tax Assessment Tax Assessment Total Assessment is a certain percentage of the fair market value that is determined by local assessors to be the total taxable value of land and additions on the property. | Land | Improvement |
|---|---|---|---|---|
| 2024 | $3,417 | $14,547 | $671 | $13,876 |
| 2023 | $3,310 | $14,547 | $671 | $13,876 |
| 2022 | $3,310 | $14,547 | $671 | $13,876 |
| 2021 | $1,573 | $8,180 | $479 | $7,701 |
| 2020 | $1,592 | $8,180 | $479 | $7,701 |
| 2019 | $1,615 | $9,265 | $479 | $8,786 |
| 2018 | $1,732 | $8,428 | $415 | $8,013 |
| 2017 | $1,500 | $8,428 | $415 | $8,013 |
| 2016 | $1,584 | $8,428 | $415 | $8,013 |
| 2015 | $1,987 | $8,764 | $367 | $8,397 |
| 2014 | $1,750 | $8,764 | $367 | $8,397 |
| 2013 | $1,655 | $8,764 | $367 | $8,397 |
Agents Affiliated with this Home
-
Kacper Jastrzebski
K
Seller's Agent in 2024
Kacper Jastrzebski
eXp Realty
(224) 223-6001
1 in this area
11 Total Sales
-
Julia Leon

Buyer's Agent in 2024
Julia Leon
KOMAR
(312) 519-9424
1 in this area
85 Total Sales
Map
Source: Midwest Real Estate Data (MRED)
MLS Number: 11916332
APN: 12-26-206-089-1011
- 7931 W Metropole St
- 7937 W Barry Ave
- 7905 W Metropole St
- 3023 Paris Ave Unit 207
- 7923 W Fletcher St
- 3009 N 78th Ct
- 7818 W Elmgrove Dr
- 3121 Paris Ave Unit 304
- 3161 N Paris Ave Unit 104
- 3110 N 78th Ave
- 7946 W Birchdale Ave
- 7840 W Cressett Dr
- 7771 W Elmgrove Dr
- 2947 N 77th Ct
- 8225 W Belmont Ave
- 3300 N Osage Ave
- 7814 W Cressett Dr
- 2827 N 77th Ct
- 7722 W Belmont Ave Unit GN
- 2910 N 76th Ct
- 8005 Oconnor Dr Unit 5A
- 8005 Oconnor Dr Unit 3A
- 8005 Oconnor Dr Unit 2D
- 8005 Oconnor Dr Unit 4A
- 8005 Oconnor Dr Unit 3E
- 8005 Oconnor Dr Unit 3D
- 8005 Oconnor Dr Unit 2B
- 8005 Oconnor Dr Unit 5E
- 8005 Oconnor Dr Unit 5B
- 8005 Oconnor Dr Unit 2C
- 8005 Oconnor Dr Unit 4C
- 8005 Oconnor Dr Unit 4D
- 8005 Oconnor Dr Unit 3B
- 8005 Oconnor Dr Unit 2A
- 8005 Oconnor Dr Unit 2E
- 8005 Oconnor Dr Unit 3F
- 8005 Oconnor Dr Unit 5C
- 8005 Oconnor Dr Unit 5D
- 8005 Oconnor Dr Unit 4F

