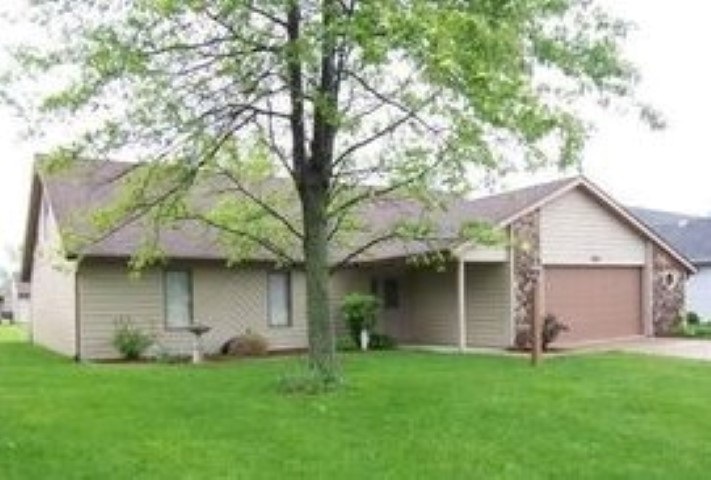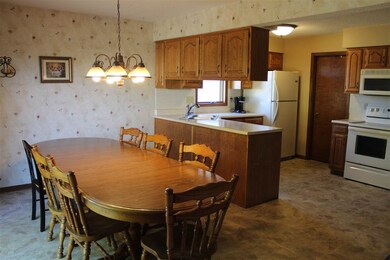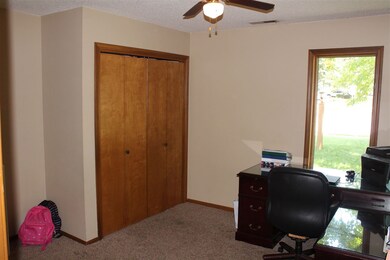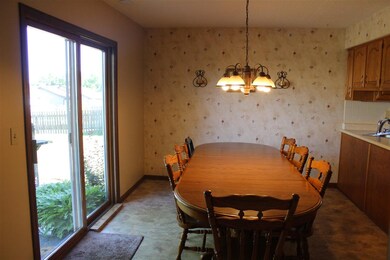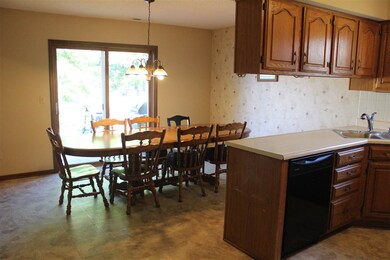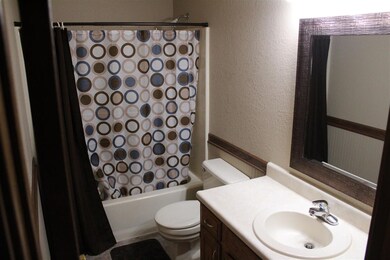
8005 Ridgeside Ln Fort Wayne, IN 46835
Tanbark Trails NeighborhoodEstimated Value: $255,000 - $275,000
Highlights
- Great Room
- Skylights
- Woodwork
- Walk-In Pantry
- 2 Car Attached Garage
- Patio
About This Home
As of November 2018This beautiful loft stye ranch has, an oversized garage, air lock style foyer, newer roof, newer hot water heater, new paint inside and out, also additional updates throughout. The refrigator, dishwasher, range, and built in microwave are included, the washer and dryer are negotiable. Seller is offering an additional $4,000.00 flooring allowance with an accepted offer. This home is being sold "as is"
Last Listed By
Arthur Bunt
Mike Thomas Assoc., Inc Listed on: 10/02/2018
Property Details
Home Type
- Condominium
Est. Annual Taxes
- $1,289
Year Built
- Built in 1987
Lot Details
- 9,749
HOA Fees
- $10 Monthly HOA Fees
Parking
- 2 Car Attached Garage
- Garage Door Opener
- Driveway
- Off-Street Parking
Home Design
- Loft
- Slab Foundation
- Shingle Roof
- Wood Siding
- Stone Exterior Construction
Interior Spaces
- 2,186 Sq Ft Home
- 1.5-Story Property
- Woodwork
- Ceiling Fan
- Skylights
- Wood Burning Fireplace
- Screen For Fireplace
- Great Room
- Living Room with Fireplace
- Pull Down Stairs to Attic
Kitchen
- Walk-In Pantry
- Oven or Range
- Laminate Countertops
Flooring
- Carpet
- Vinyl
Bedrooms and Bathrooms
- 4 Bedrooms
- 2 Full Bathrooms
Laundry
- Laundry on main level
- Washer and Gas Dryer Hookup
Schools
- Harris Elementary School
- Jefferson Middle School
- Northrop High School
Additional Features
- Patio
- Suburban Location
- Forced Air Heating and Cooling System
Community Details
- Tanbark Trails Subdivision
Listing and Financial Details
- Assessor Parcel Number 02-08-10-304-014.000-072
Ownership History
Purchase Details
Home Financials for this Owner
Home Financials are based on the most recent Mortgage that was taken out on this home.Purchase Details
Home Financials for this Owner
Home Financials are based on the most recent Mortgage that was taken out on this home.Purchase Details
Home Financials for this Owner
Home Financials are based on the most recent Mortgage that was taken out on this home.Similar Homes in Fort Wayne, IN
Home Values in the Area
Average Home Value in this Area
Purchase History
| Date | Buyer | Sale Price | Title Company |
|---|---|---|---|
| Houser Steven O | -- | Renaissance Title | |
| Snowball Robert D | -- | None Available | |
| Bunt Carmen M | -- | Century Title Services |
Mortgage History
| Date | Status | Borrower | Loan Amount |
|---|---|---|---|
| Open | Houser Steven O | $92,400 | |
| Previous Owner | Snowball Robert D | $79,100 | |
| Previous Owner | Bunt Carmen M | $46,000 | |
| Previous Owner | Bunt Carmen M | $40,000 |
Property History
| Date | Event | Price | Change | Sq Ft Price |
|---|---|---|---|---|
| 11/07/2018 11/07/18 | Sold | $132,000 | -2.1% | $60 / Sq Ft |
| 10/09/2018 10/09/18 | Pending | -- | -- | -- |
| 10/02/2018 10/02/18 | For Sale | $134,900 | -- | $62 / Sq Ft |
Tax History Compared to Growth
Tax History
| Year | Tax Paid | Tax Assessment Tax Assessment Total Assessment is a certain percentage of the fair market value that is determined by local assessors to be the total taxable value of land and additions on the property. | Land | Improvement |
|---|---|---|---|---|
| 2024 | $2,162 | $222,300 | $37,100 | $185,200 |
| 2022 | $2,076 | $185,700 | $37,100 | $148,600 |
| 2021 | $1,896 | $170,700 | $20,400 | $150,300 |
| 2020 | $1,679 | $155,000 | $20,400 | $134,600 |
| 2019 | $1,515 | $141,000 | $20,400 | $120,600 |
| 2018 | $1,347 | $125,300 | $20,400 | $104,900 |
| 2017 | $1,289 | $119,300 | $20,400 | $98,900 |
| 2016 | $933 | $96,800 | $20,400 | $76,400 |
| 2014 | $827 | $92,100 | $20,400 | $71,700 |
| 2013 | $756 | $89,100 | $20,400 | $68,700 |
Agents Affiliated with this Home
-
A
Seller's Agent in 2018
Arthur Bunt
Mike Thomas Assoc., Inc
-

Buyer's Agent in 2018
Mary Collins
RE/MAX
Map
Source: Indiana Regional MLS
MLS Number: 201844531
APN: 02-08-10-304-014.000-072
- 3849 Pebble Creek Place
- 6204 Belle Isle Ln
- 6229 Bellingham Ln
- 5609 Renfrew Dr
- 7801 Brookfield Dr
- 8221 Sunny Ln
- 5517 Rothermere Dr
- 7827 Sunderland Dr
- 7412 Tanbark Ln
- 5415 Cranston Ave
- 8020 Marston Dr
- 6954 Jerome Park Place
- 6937 Place
- 8502 Elmont Cove
- 8514 Elmont Cove
- 8515 Elmont Cove
- 8020 Carnovan Dr
- 5202 Renfrew Dr
- 8973 Belmont Woods Blvd
- 5639 Catalpa Ln
- 8005 Ridgeside Ln
- 7927 Ridgeside Ln
- 8011 Ridgeside Ln
- 8008 Pebble Creek Place
- 8002 Pebble Creek Place
- 8014 Pebble Creek Place
- 8017 Ridgeside Ln
- 7915 Ridgeside Ln
- 6507 Newburgh Place
- 7928 Pebble Creek Place
- 6504 Newburgh Place
- 8020 Pebble Creek Place
- 7909 Ridgeside Ln
- 6420 Belle Isle Ln
- 7922 Pebble Creek Place
- 6513 Newburgh Place
- 6502 Belle Isle Place
- 8026 Pebble Creek Place
- 6510 Newburgh Place
- 6501 Sedgemore Place
