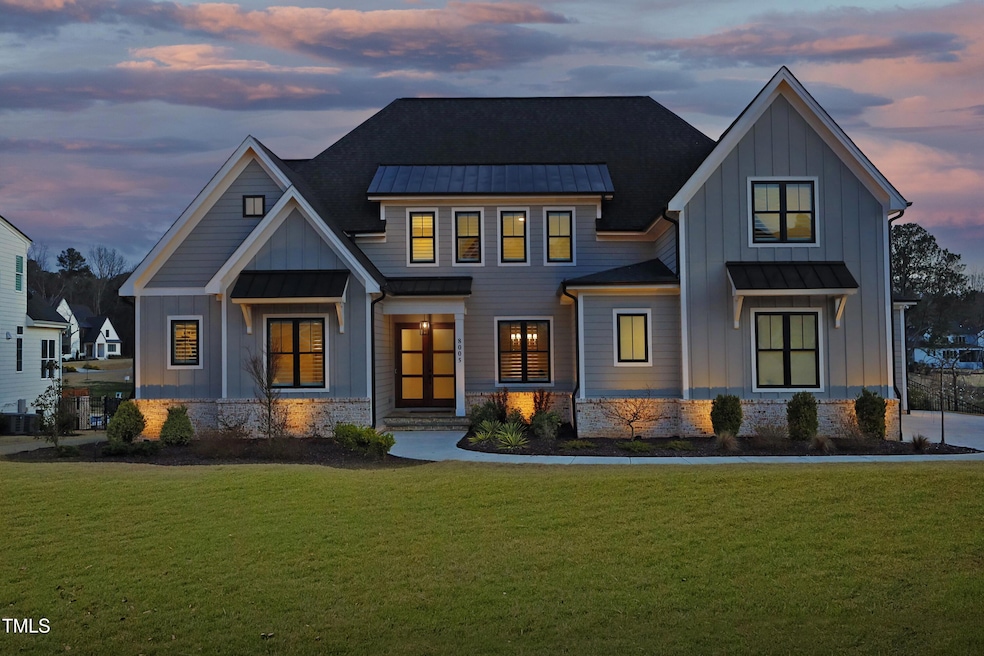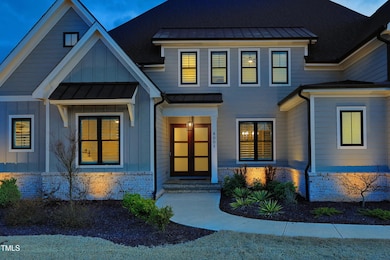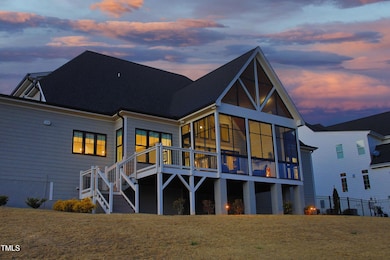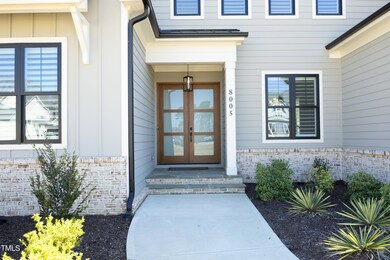
8005 Woodcross Way Wake Forest, NC 27587
Falls Lake NeighborhoodHighlights
- Pond View
- Built-In Refrigerator
- Deck
- North Forest Pines Elementary School Rated A
- Open Floorplan
- Family Room with Fireplace
About This Home
As of May 2025Custom Home By Braswell Construction in Prescott Manor - 2023 Parade of Homes Gold Winner. This Captivating Modern Craftsman Home Offers All of the Warmth You Want In Your Home and a Grand Place to Entertain Family & Friends. Enter the Welcoming Foyer & Into the Family Room With Grand 2 Story Vaulted Ceiling. Guests Can Flow Into the Gourmet Chef's Kitchen With Large Quartz Center Island, Bar Seating & Top of the Line Appliances or Flow Out to the Carolina Porch With Gas Fireplace & Take In the Views of the Pond or Move Into The Formal Dining Room. First Floor Primary Suite Offers Designer Spa Bath Including Large Zero Entry Shower, Dual Closets & Soaking Tub. There is an Additional 1st Floor Guest Suite. The Second Floor Offers 2 Additional Ensuite Bedrooms, Expansive Bonus Room With Wet Bar, Flex Room For Home Office or Exercise Room & 2 Storage Rooms. Plantation Shutters & Gorgeous Wood Flooring Throughout the Home. 3 Car Garage With Epoxy Flooring. Other Features Include: Kinetco Whole House Water Filtration System, Landscaping, Fenced Back Yard & Exterior Accent Lighting. Great Location Easy to All Triangle Locations Including RTP & Raleigh. This Will Be the Easiest Choice You Will Make!
Last Agent to Sell the Property
Allen Tate/Wake Forest License #237617 Listed on: 03/29/2025

Home Details
Home Type
- Single Family
Est. Annual Taxes
- $7,931
Year Built
- Built in 2023
Lot Details
- 0.93 Acre Lot
- Northwest Facing Home
- Landscaped
- Front Yard
- Property is zoned R-40W
HOA Fees
- $97 Monthly HOA Fees
Parking
- 3 Car Attached Garage
- Garage Door Opener
- 6 Open Parking Spaces
Home Design
- Traditional Architecture
- Block Foundation
- Stem Wall Foundation
- Architectural Shingle Roof
- HardiePlank Type
- Stone Veneer
Interior Spaces
- 4,322 Sq Ft Home
- 2-Story Property
- Open Floorplan
- Built-In Features
- Crown Molding
- Beamed Ceilings
- Tray Ceiling
- Cathedral Ceiling
- Ceiling Fan
- Ventless Fireplace
- Gas Fireplace
- Shutters
- Blinds
- Entrance Foyer
- Family Room with Fireplace
- 2 Fireplaces
- Breakfast Room
- Dining Room
- Home Office
- Bonus Room
- Screened Porch
- Storage
- Pond Views
- Attic Floors
- Security System Owned
Kitchen
- Butlers Pantry
- Double Self-Cleaning Convection Oven
- Free-Standing Gas Oven
- Gas Range
- Free-Standing Range
- Range Hood
- Microwave
- Built-In Refrigerator
- Ice Maker
- Dishwasher
- Wine Refrigerator
- Stainless Steel Appliances
- Kitchen Island
- Quartz Countertops
Flooring
- Wood
- Tile
Bedrooms and Bathrooms
- 4 Bedrooms
- Primary Bedroom on Main
- Dual Closets
- Walk-In Closet
- 4 Full Bathrooms
- Double Vanity
- Walk-in Shower
Laundry
- Laundry Room
- Laundry on lower level
- Washer and Electric Dryer Hookup
Outdoor Features
- Deck
Schools
- N Forest Pines Elementary School
- Wakefield Middle School
- Wakefield High School
Utilities
- Cooling System Powered By Gas
- Forced Air Heating and Cooling System
- Heating System Uses Natural Gas
- Heat Pump System
- Vented Exhaust Fan
- Tankless Water Heater
- Gas Water Heater
- Septic Tank
- Septic System
- Cable TV Available
Community Details
- Prescott Manor Association, Phone Number (919) 848-4911
- Built by Braswell Custom Homes
- Prescott Manor Subdivision
- Pond Year Round
Listing and Financial Details
- Assessor Parcel Number 15
Ownership History
Purchase Details
Home Financials for this Owner
Home Financials are based on the most recent Mortgage that was taken out on this home.Purchase Details
Similar Homes in Wake Forest, NC
Home Values in the Area
Average Home Value in this Area
Purchase History
| Date | Type | Sale Price | Title Company |
|---|---|---|---|
| Warranty Deed | $1,350,000 | Master Title | |
| Warranty Deed | $325,000 | None Available |
Mortgage History
| Date | Status | Loan Amount | Loan Type |
|---|---|---|---|
| Previous Owner | $825,000 | Credit Line Revolving |
Property History
| Date | Event | Price | Change | Sq Ft Price |
|---|---|---|---|---|
| 05/15/2025 05/15/25 | Sold | $1,485,000 | 0.0% | $344 / Sq Ft |
| 04/12/2025 04/12/25 | Pending | -- | -- | -- |
| 03/29/2025 03/29/25 | For Sale | $1,485,000 | +10.0% | $344 / Sq Ft |
| 12/14/2023 12/14/23 | Off Market | $1,350,000 | -- | -- |
| 11/17/2023 11/17/23 | Sold | $1,350,000 | -0.7% | $330 / Sq Ft |
| 10/09/2023 10/09/23 | Pending | -- | -- | -- |
| 05/16/2023 05/16/23 | For Sale | $1,360,000 | -- | $332 / Sq Ft |
Tax History Compared to Growth
Tax History
| Year | Tax Paid | Tax Assessment Tax Assessment Total Assessment is a certain percentage of the fair market value that is determined by local assessors to be the total taxable value of land and additions on the property. | Land | Improvement |
|---|---|---|---|---|
| 2024 | $7,931 | $1,273,936 | $200,000 | $1,073,936 |
| 2023 | $1,028 | $131,900 | $120,000 | $11,900 |
| 2022 | $867 | $120,000 | $120,000 | $0 |
| 2021 | $843 | $120,000 | $120,000 | $0 |
Agents Affiliated with this Home
-
Julie Keelan

Seller's Agent in 2025
Julie Keelan
Allen Tate/Wake Forest
(919) 623-7715
13 in this area
59 Total Sales
-
Kristina Mutio
K
Buyer's Agent in 2025
Kristina Mutio
Raleigh Realty Inc.
(919) 624-8420
2 in this area
21 Total Sales
-
Jim Allen

Seller's Agent in 2023
Jim Allen
Coldwell Banker HPW
(919) 845-9909
492 in this area
4,785 Total Sales
Map
Source: Doorify MLS
MLS Number: 10085612
APN: 1812.04-61-7929-000
- 1236 Perry Bluff Dr
- 1229 Perry Bluff Dr
- 1220 Perry Bluff Dr
- 949 Harrison Ridge Rd
- 1212 Perry Bluff Dr
- 1117 Delilia Ln
- 1116 Delilia Ln
- 1105 Delilia Ln
- 1108 Delilia Ln
- 8304 Southmoor Hill Trail
- 913 Harrison Ridge Rd
- 1324 Sandybrook Ln
- 8208 Bella Oak Ct
- 8117 Fergus Ct
- 7657 Stony Hill Rd
- 8101 Fergus Ct
- 7616 Hasentree Way
- 8536 Wolverton Fields Dr
- 1540 Sandybrook Ln
- 1013 Traders Trail






