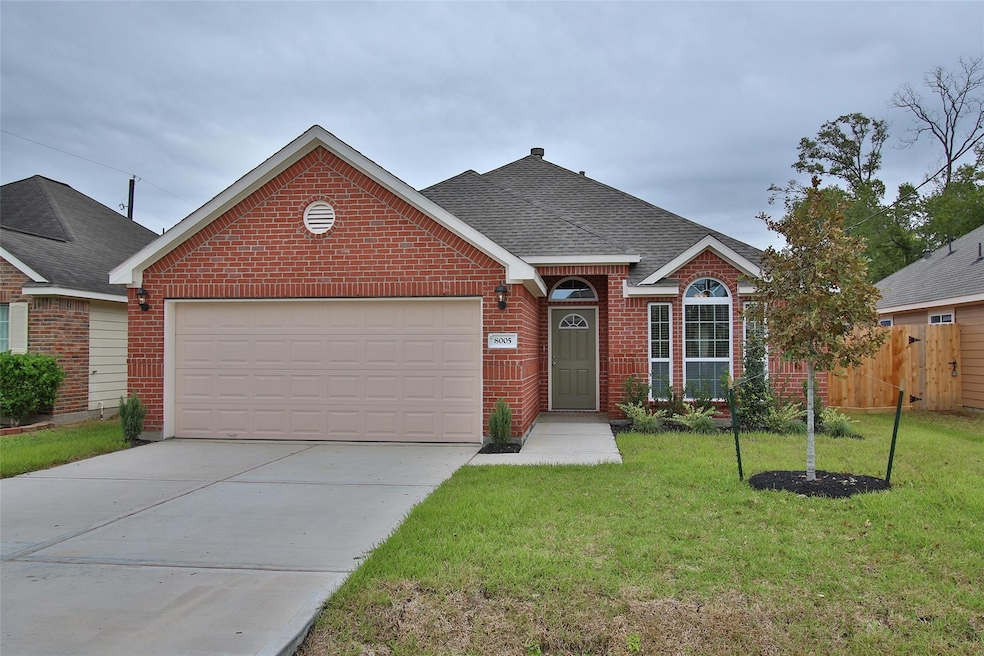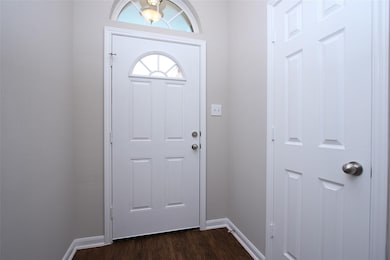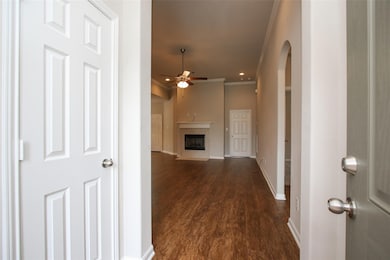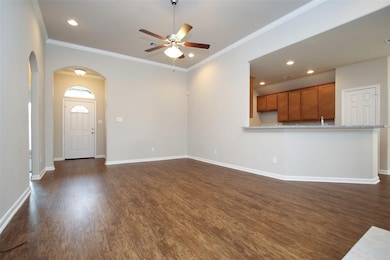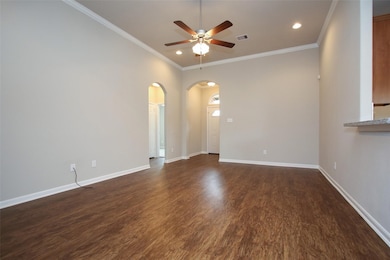8005 Woodward St Houston, TX 77051
Sunnyside NeighborhoodHighlights
- Deck
- 1 Fireplace
- Granite Countertops
- Traditional Architecture
- High Ceiling
- Breakfast Room
About This Home
Gorgeous single-story home near Medical Center, Downtown Houston, U of H, and TSU. Three bedroom and two bathrooms. Kitchen with maple stained cabinets, stainless steel appliances, granite countertops. Laminated floors and ceiling fans in carpeted rooms. Principal bathroom with garden tub, separate shower, double sinks, two huge closets. Enjoy the sunny breakfast area that opens to the family room with fireplace. Prewired alarm system, covered patio, fenced backyard. No section 8. Tenant responsible for grass maintenance and utilities. Bring your refrigerator, washer, dryer, and furniture to move in by December 5th. A perfect place to call home!
Home Details
Home Type
- Single Family
Est. Annual Taxes
- $4,985
Year Built
- Built in 2018
Lot Details
- 5,000 Sq Ft Lot
- West Facing Home
- Back Yard Fenced
Parking
- 2 Car Attached Garage
Home Design
- Traditional Architecture
Interior Spaces
- 1,517 Sq Ft Home
- 1-Story Property
- Brick Wall or Ceiling
- High Ceiling
- Ceiling Fan
- 1 Fireplace
- Window Treatments
- Entrance Foyer
- Family Room Off Kitchen
- Living Room
- Combination Kitchen and Dining Room
- Storage
- Washer and Electric Dryer Hookup
- Utility Room
- Security System Owned
Kitchen
- Breakfast Room
- Gas Oven
- Gas Range
- Microwave
- Dishwasher
- Granite Countertops
- Disposal
Flooring
- Carpet
- Laminate
Bedrooms and Bathrooms
- 3 Bedrooms
- 2 Full Bathrooms
- Double Vanity
- Single Vanity
- Soaking Tub
- Separate Shower
Outdoor Features
- Deck
- Patio
Schools
- Young Elementary School
- Attucks Middle School
- Worthing High School
Utilities
- Central Heating and Cooling System
- Heating System Uses Gas
- No Utilities
Listing and Financial Details
- Property Available on 12/5/25
- Long Term Lease
Community Details
Overview
- Sunnyside Place Subdivision
Pet Policy
- No Pets Allowed
Map
Source: Houston Association of REALTORS®
MLS Number: 62014605
APN: 0511410180019
- 8110 Livingston St
- 8135 Woodward St
- 7818 Livingston St Unit 5
- 8113 Corinth St
- 8218 Lawler St
- 8214 Livingston St
- 8018 Brandon St
- 8023 Brandon St
- 0 Glenrose St
- 8222 Cannon St
- 8210 Fountain St
- 7824 Brandon St
- 7803 Colonial Ln
- 8318 Lawler St
- 7812 Brandon St
- 8306 Comal St
- 8308 Comal St
- 8310 Parnell St
- 8312 Comal St
- 8202 Cannon St Unit A/B
- 7905 Livingston St
- 8205 Parnell St Unit B
- 8111 Corinth St Unit B
- 8211 Parnell St
- 8132 Brandon St Unit B
- 8031 Canyon St
- 3620 Du Bois St Unit ID1302349P
- 8022 Colonial Ln Unit B
- 8133 Brandon St
- 7927 Colonial Ln
- 7925 Colonial Ln
- 8127 Colonial Ln Unit 2
- 7826 Gladstone St Unit B
- 7814 Gladstone St
- 7823 Gladstone St Unit B3
- 7823 Gladstone St Unit B2
- 7823 Gladstone St Unit B1
- 7823 Gladstone St Unit A5
- 7823 Gladstone St Unit A1
- 8419 Woodward St Unit B
