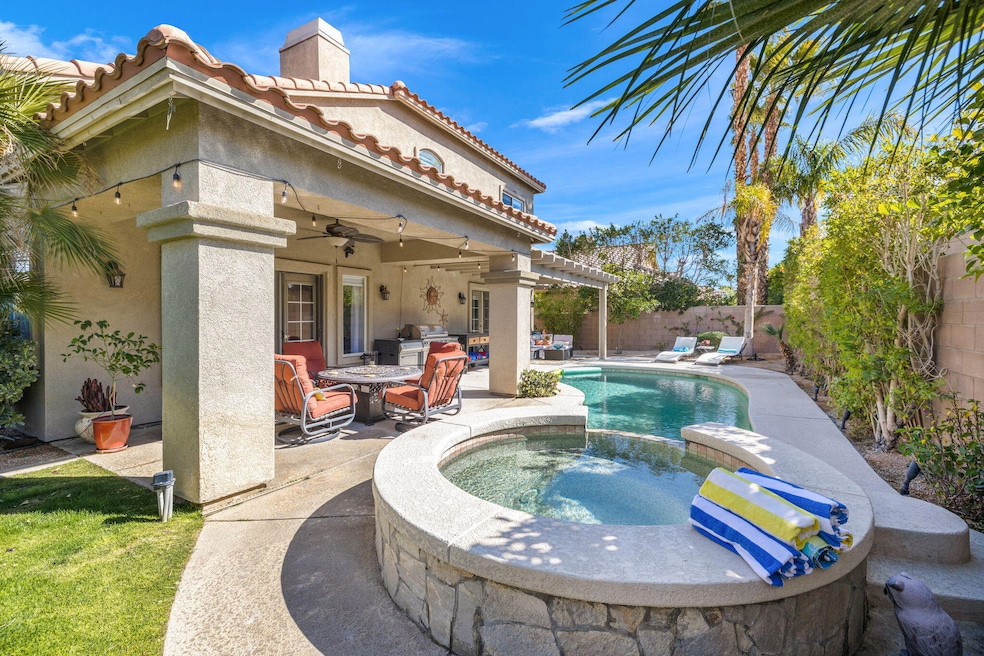Highlights
- Golf Course Community
- In Ground Pool
- Clubhouse
- Fitness Center
- Gated Community
- Furnished
About This Home
Resort style living at its finest located inside the gates of the Indian Springs Country Club with all the amenities. Fitness center, clubhouse, pools, golfing and more. Centrally located close to everything. 5 mins to Stagecoach, Coachella, Tennis Gardens, grocery store, movie theater, and shopping. Private fully furnished corner lot home with over 2000 Sqft of living space. 3 bedrooms with king beds, 2.5 baths. Good size private backyard with private pool/jacuzzi and covered patio. Separate side lawn for games, or relaxing in the sun. 22ft high ceilings in the living room make the home open but cozy. Turn on the fireplace for those chilly evenings. Oversized kitchen with lots of storage equipped with all the amenities to entertain or make your meals at home. Main bedroom, and bath located downstairs, featuring two french doors that open up to the pool. Full-size soaking tub with a separate shower. Bathroom has a barn door for privacy and a full size walk in closet. Half bath located downstairs for all your guests. Separate laundry room attached to kitchen. Upstairs features a separate game room. Two bedrooms with Jack and Jill bathroom. Month to month. Rent includes $500 worth of utilities. TV, high speed internet, pool service, gardening, linens, electricity, water, trash, and more. Just bring your suitcase and enjoy! Rent varies from month to month.
Home Details
Home Type
- Single Family
Year Built
- Built in 2002
Lot Details
- 8,276 Sq Ft Lot
- Block Wall Fence
- Sprinkler System
Interior Spaces
- 2,162 Sq Ft Home
- 1-Story Property
- Furnished
- Living Room with Fireplace
- Tile Flooring
- Laundry Room
Bedrooms and Bathrooms
- 3 Bedrooms
- Soaking Tub
Parking
- 2 Car Attached Garage
- 2 Carport Spaces
- Driveway
Pool
- In Ground Pool
- Heated Spa
- In Ground Spa
- Outdoor Pool
Utilities
- Central Heating and Cooling System
- Sewer in Street
Listing and Financial Details
- Security Deposit $6,800
- Month-to-Month Lease Term
- Seasonal Lease Term
- Assessor Parcel Number 606590020
Community Details
Overview
- HOA YN
- Indian Springs Subdivision
Recreation
- Golf Course Community
- Fitness Center
- Community Pool
Additional Features
- Clubhouse
- Gated Community
Map
Property History
| Date | Event | Price | List to Sale | Price per Sq Ft | Prior Sale |
|---|---|---|---|---|---|
| 07/03/2024 07/03/24 | For Rent | $6,800 | 0.0% | -- | |
| 06/05/2018 06/05/18 | Sold | $430,000 | -4.4% | $199 / Sq Ft | View Prior Sale |
| 05/08/2018 05/08/18 | Pending | -- | -- | -- | |
| 04/13/2018 04/13/18 | For Sale | $450,000 | -- | $208 / Sq Ft |
Source: California Desert Association of REALTORS®
MLS Number: 219134484
APN: 606-590-020
- 44129 Royal Troon Dr
- 45320 Coeur Dalene Dr
- 45137 Big Canyon St
- 80157 Royal Birkdale Dr
- 80159 Royal Birkdale Dr
- 44110 Royal Troon Dr
- 45347 Big Canyon St
- 44719 Alexandria Vale
- 44658 Franklin Ct
- 80187 Royal Birkdale Dr
- 79788 Dandelion Dr
- 80190 Royal Birkdale Dr
- 80178 Golden Horseshoe Dr
- 44074 Royal Troon Dr
- 44075 Royal Troon Dr
- 80200 Royal Birkdale Dr
- 45595 Banff Springs St
- 80534 Knightswood Rd
- 80538 Knightswood Rd
- 45846 Big Canyon St
- 45140 Coeur Dalene Dr
- 44129 Royal Troon Dr
- 80149 Royal Birkdale Dr
- 79948 Bethpage Ave
- 45338 Coeur Dalene Dr
- 45233 Big Canyon St
- 44725 Alexandria Vale
- 45439 Shaugnessy Dr
- 45385 Big Canyon St
- 44658 Franklin Ct
- 45138 Banff Springs St
- 80336 Green Hills Dr
- 80290 Pebble Beach Dr
- 80740 Indian Springs Dr
- 80395 Green Hills Dr
- 45906 Champion Ct
- 45950 Spyglass Hill St
- 79535 Dandelion Dr
- 79754 Carmel Valley Ave
- 45163 Crystal Springs Dr
Ask me questions while you tour the home.







