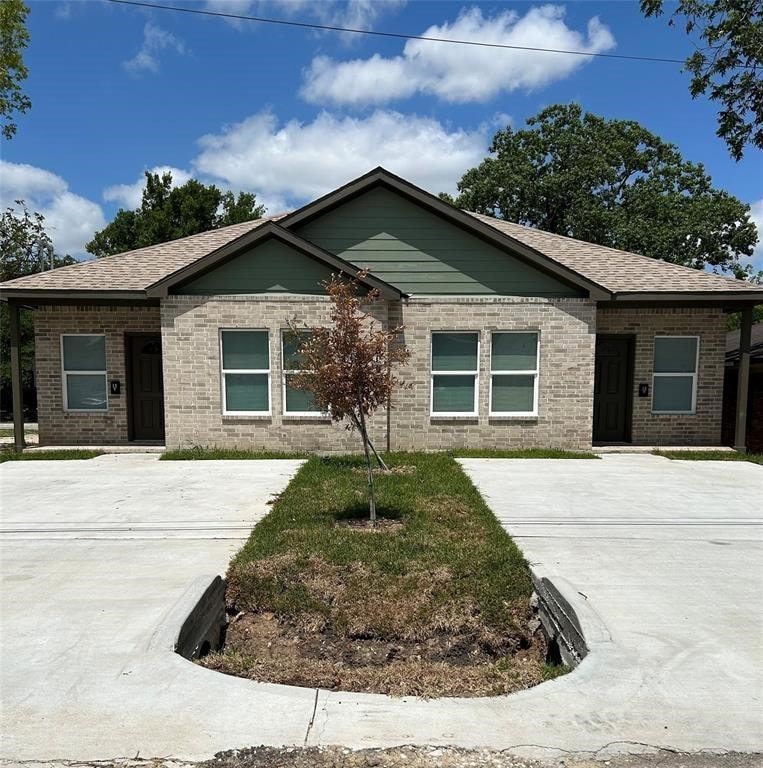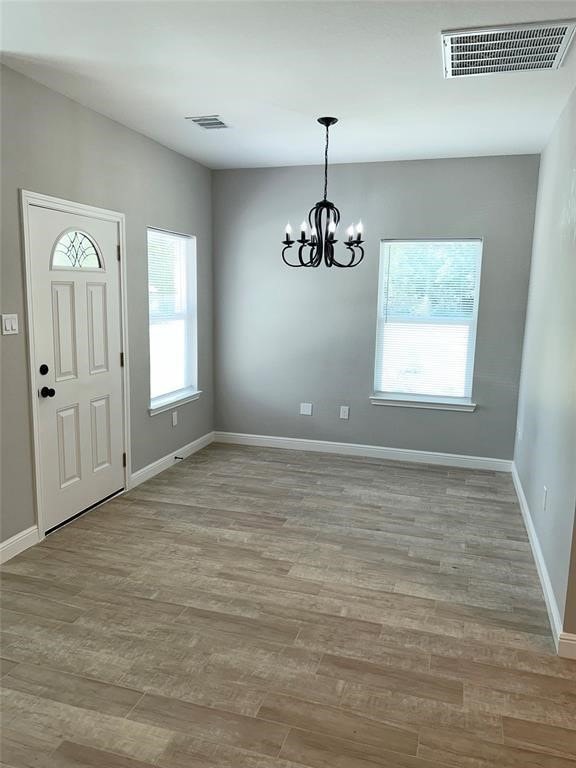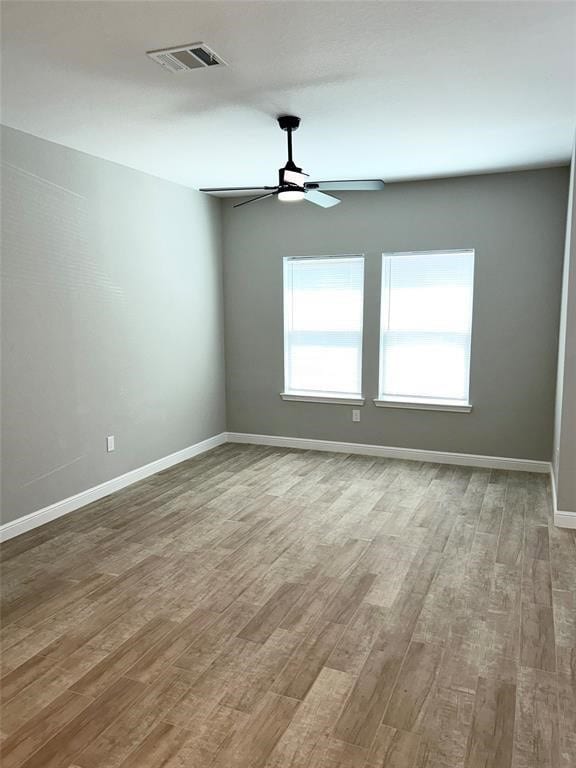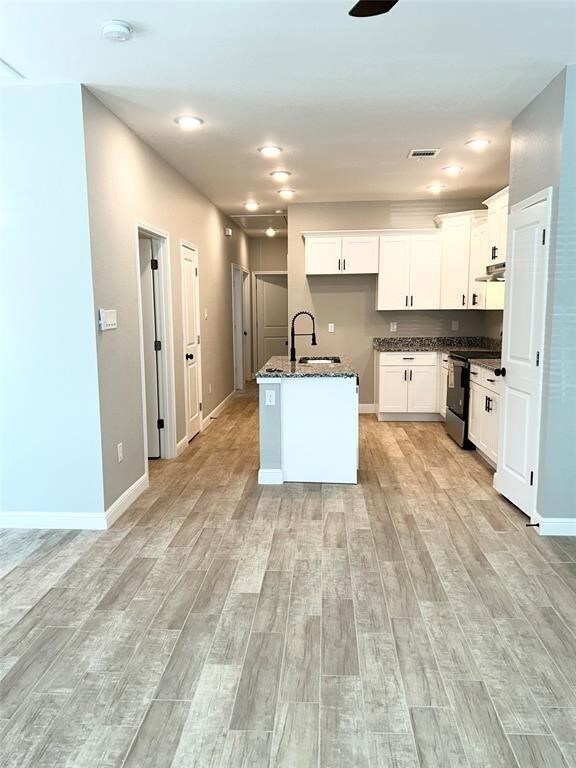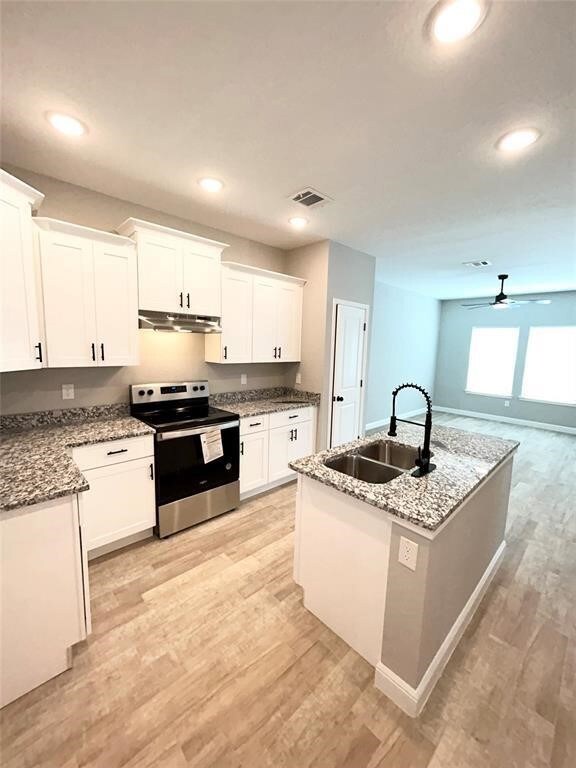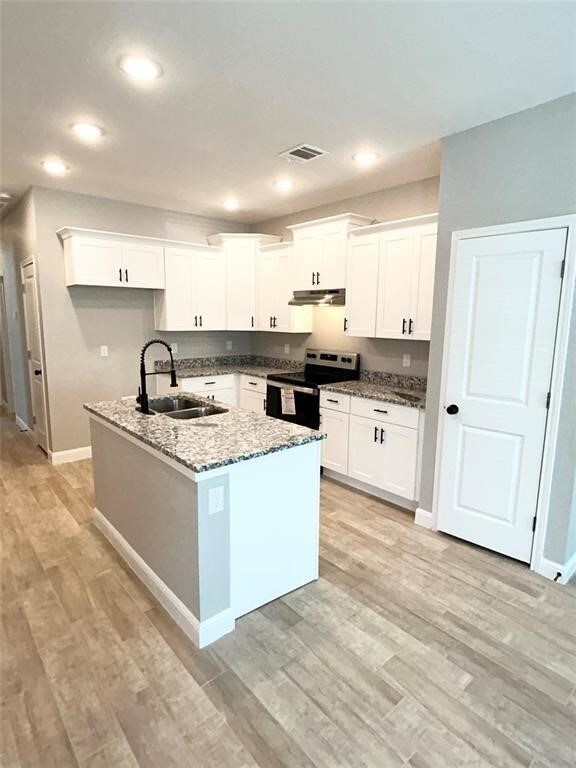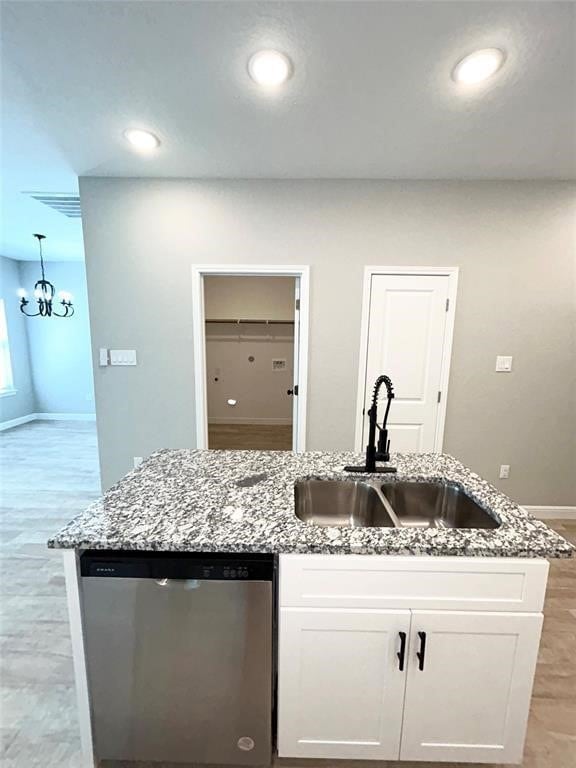8006 Bowen St Unit B Houston, TX 77051
Sunnyside NeighborhoodHighlights
- Contemporary Architecture
- Private Yard
- Living Room
- High Ceiling
- Bathtub with Shower
- Tile Flooring
About This Home
Discover this contemporary duplex—only 2 years old and built with energy efficiency in mind. From the open layout to modern finishes, this home is designed for style, comfort, and low utility bills. Inside, you’ll find a spacious island kitchen with ample cabinet space, plus distinct living and dining areas ideal for entertaining. The home offers 3 bedrooms and 2 full bathrooms, including a private en-suite in the primary suite. Big back yard. Located in Sunnyside neighborhood, you're just 10 minutes from downtown and close to major employment hubs like the Texas Medical Center, University of Houston, and numerous corporate offices. Quick access to several highways, your commute is a breeze—whether you're headed to the office or across the city. You’ll also be near top shopping at The Galleria, Museums, major Sports Venues, beautiful parks, and a wide range of dining and entertainment options. This location combines the best of city living with a community feel + plenty of green space.
Property Details
Home Type
- Multi-Family
Est. Annual Taxes
- $8,416
Year Built
- Built in 2022
Lot Details
- 5,000 Sq Ft Lot
- Cleared Lot
- Private Yard
Parking
- 2 Car Garage
- Assigned Parking
Home Design
- Duplex
- Contemporary Architecture
- Traditional Architecture
Interior Spaces
- 1,186 Sq Ft Home
- 1-Story Property
- High Ceiling
- Ceiling Fan
- Window Treatments
- Living Room
- Dining Room
- Tile Flooring
- Fire and Smoke Detector
- Washer and Electric Dryer Hookup
Kitchen
- Electric Oven
- Electric Range
- Dishwasher
- Kitchen Island
- Self-Closing Drawers and Cabinet Doors
Bedrooms and Bathrooms
- 3 Bedrooms
- 2 Full Bathrooms
- Bathtub with Shower
Eco-Friendly Details
- Energy-Efficient Windows with Low Emissivity
- Energy-Efficient HVAC
- Energy-Efficient Thermostat
Schools
- Young Elementary School
- Attucks Middle School
- Worthing High School
Utilities
- Central Heating and Cooling System
- Programmable Thermostat
- Cable TV Available
Listing and Financial Details
- Property Available on 6/5/25
- Long Term Lease
Community Details
Overview
- Front Yard Maintenance
- Sunnyside Place Subdivision
Pet Policy
- Call for details about the types of pets allowed
- Pet Deposit Required
Map
Source: Houston Association of REALTORS®
MLS Number: 74935380
APN: 0511610650015
- 4601 Redbud St
- 7800 Bowen St
- 8110 Gladstone St
- 8002 Colonial Ln
- 8023 Brandon St
- 7816 Gladstone St
- 1121 Theresa St
- 8203 Gladstone St
- 8120 Colonial Ln
- 8211 Gladstone St
- 0 Stassen St
- 8018 Brandon St
- 0 Brandon St
- 1115 Theresa St
- 3828 Lockhart
- 7804 Gladstone St
- 4116 Sunflower St
- 7906 Brandon St
- 7812 Colonial Ln
- 8110 Brandon St
- 8005 Bowen St Unit 6
- 7912 Bowen St Unit B
- 7828 Scott St
- 8127 Colonial Ln Unit 2
- 8127 Colonial Ln Unit 3
- 7825 Colonial Ln
- 7812 Colonial Ln
- 4205 Stassen St
- 4204 Stassen St Unit A
- 3710 Holmes Rd
- 7806 Comal St
- 3805 Shelby Cir
- 4117 Shelby Cir Unit ID1230900P
- 8311 Vera Lou St
- 8405 Comal St
- 8316 Corinth St Unit B
- 8215 Lawler St Unit 4
- 8215 Lawler St Unit 1
- 8324 Corinth St
- 4228 Bellfort St
