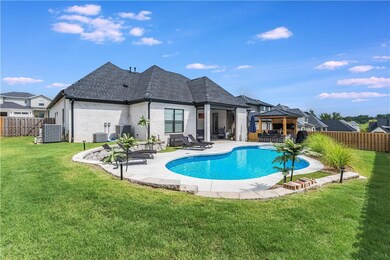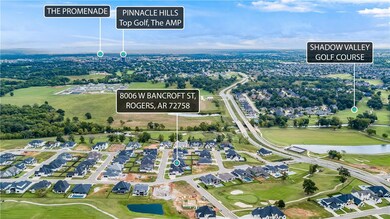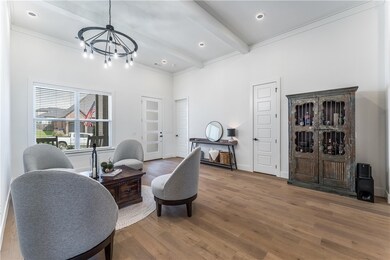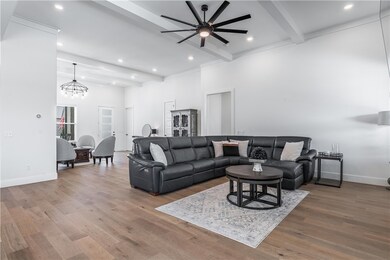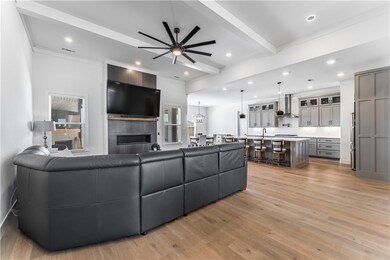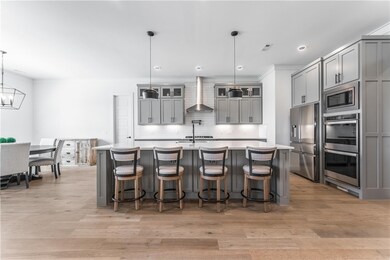
8006 W Bancroft St Rogers, AR 72758
Highlights
- Living Room with Fireplace
- Wood Flooring
- Covered patio or porch
- Evening Star Elementary School Rated A
- Attic
- <<doubleOvenToken>>
About This Home
As of November 2024This isn't just a house, it's a lifestyle! Welcome home to the highly sought gated neighborhood of Shadow Valley. This stunning home is 3,300 square feet of modern living space across two levels, featuring contemporary finishes throughout. The main level includes an open concept living area, a luxurious primary suite, two additional bedrooms, and a versatile bedroom or office. Upstairs, you'll find a spacious bonus room with a closet and full bath, perfect for a playroom, in-law suite, or media/game room. Outside, your private oasis awaits: a heated saltwater pool surrounded by lush landscaping, paired with a covered patio with electric shades and covered outdoor kitchen, perfect for entertaining. Plus, transferable golf membership $8,500 value. Full house generator. Welcome home!
Last Agent to Sell the Property
The Agency Northwest Arkansas Brokerage Phone: 479-295-1527 Listed on: 09/18/2024

Home Details
Home Type
- Single Family
Est. Annual Taxes
- $7,090
Year Built
- Built in 2022
Lot Details
- 0.26 Acre Lot
- Back Yard Fenced
Home Design
- Slab Foundation
- Shingle Roof
- Architectural Shingle Roof
Interior Spaces
- 3,300 Sq Ft Home
- 2-Story Property
- Built-In Features
- Ceiling Fan
- Gas Log Fireplace
- Blinds
- Living Room with Fireplace
- 2 Fireplaces
- Fire and Smoke Detector
- Washer and Dryer Hookup
- Attic
Kitchen
- Eat-In Kitchen
- <<doubleOvenToken>>
- <<microwave>>
- Plumbed For Ice Maker
- Dishwasher
- Disposal
Flooring
- Wood
- Carpet
- Ceramic Tile
Bedrooms and Bathrooms
- 4 Bedrooms
- Walk-In Closet
Parking
- 3 Car Attached Garage
- Garage Door Opener
Outdoor Features
- Covered patio or porch
- Outdoor Fireplace
Utilities
- Central Heating and Cooling System
- Heating System Uses Gas
- Programmable Thermostat
- Power Generator
- Electric Water Heater
- Fiber Optics Available
- Cable TV Available
Community Details
- Shadow Valley Ph 10 Rogers Subdivision
- Shops
Listing and Financial Details
- Tax Lot 57
Ownership History
Purchase Details
Home Financials for this Owner
Home Financials are based on the most recent Mortgage that was taken out on this home.Purchase Details
Purchase Details
Home Financials for this Owner
Home Financials are based on the most recent Mortgage that was taken out on this home.Similar Homes in Rogers, AR
Home Values in the Area
Average Home Value in this Area
Purchase History
| Date | Type | Sale Price | Title Company |
|---|---|---|---|
| Warranty Deed | $975,000 | Apex Title | |
| Warranty Deed | $975,000 | Apex Title | |
| Warranty Deed | -- | None Listed On Document | |
| Warranty Deed | $680,000 | Waco Title |
Mortgage History
| Date | Status | Loan Amount | Loan Type |
|---|---|---|---|
| Open | $780,000 | New Conventional | |
| Closed | $780,000 | New Conventional | |
| Previous Owner | $280,000 | New Conventional |
Property History
| Date | Event | Price | Change | Sq Ft Price |
|---|---|---|---|---|
| 11/15/2024 11/15/24 | Sold | $975,000 | -1.0% | $295 / Sq Ft |
| 09/25/2024 09/25/24 | Pending | -- | -- | -- |
| 09/19/2024 09/19/24 | For Sale | $985,000 | +44.9% | $298 / Sq Ft |
| 01/31/2022 01/31/22 | Sold | $680,000 | 0.0% | $206 / Sq Ft |
| 01/01/2022 01/01/22 | Pending | -- | -- | -- |
| 10/06/2021 10/06/21 | For Sale | $680,000 | -- | $206 / Sq Ft |
Tax History Compared to Growth
Tax History
| Year | Tax Paid | Tax Assessment Tax Assessment Total Assessment is a certain percentage of the fair market value that is determined by local assessors to be the total taxable value of land and additions on the property. | Land | Improvement |
|---|---|---|---|---|
| 2024 | $8,149 | $182,916 | $18,000 | $164,916 |
| 2023 | $7,527 | $123,198 | $16,600 | $106,598 |
| 2022 | $1,014 | $16,600 | $16,600 | $0 |
| 2021 | $1,012 | $16,600 | $16,600 | $0 |
| 2020 | $0 | $0 | $0 | $0 |
Agents Affiliated with this Home
-
Collective Team
C
Seller's Agent in 2024
Collective Team
The Agency Northwest Arkansas
(479) 295-1527
49 in this area
500 Total Sales
-
Paige Johnson

Buyer's Agent in 2024
Paige Johnson
Keller Williams Market Pro Realty Branch Office
(479) 871-1030
180 in this area
294 Total Sales
-
Blaine Elliott

Buyer's Agent in 2022
Blaine Elliott
Lindsey & Assoc Inc Branch
(479) 246-1660
21 in this area
100 Total Sales
Map
Source: Northwest Arkansas Board of REALTORS®
MLS Number: 1287063
APN: 02-23947-000
- 8007 W Ardmore St
- 8002 W Claverton St
- 8003 W Claverton St
- 4306 S Exeter Dr
- 4504 S Fieldcrest Terrace
- 4506 S Fieldcrest Terrace
- 4508 S Fieldcrest Terrace
- 4204 S Exeter Dr
- 8110 W Kettering Ct
- 4708 S Fieldcrest Terrace
- 4710 S Fieldcrest Terrace
- 5104 S Haxton Cir
- 4807 S Inglewood Rd
- 7009 W Inglewood Dr
- 4903 S Inglewood Rd
- 8411 W Pepper Grass Path
- 7010 W Shadow Valley Rd
- 4400 S Rainbow Rd
- 8603 W Migration Way
- 8604 W Birdsong Ln

