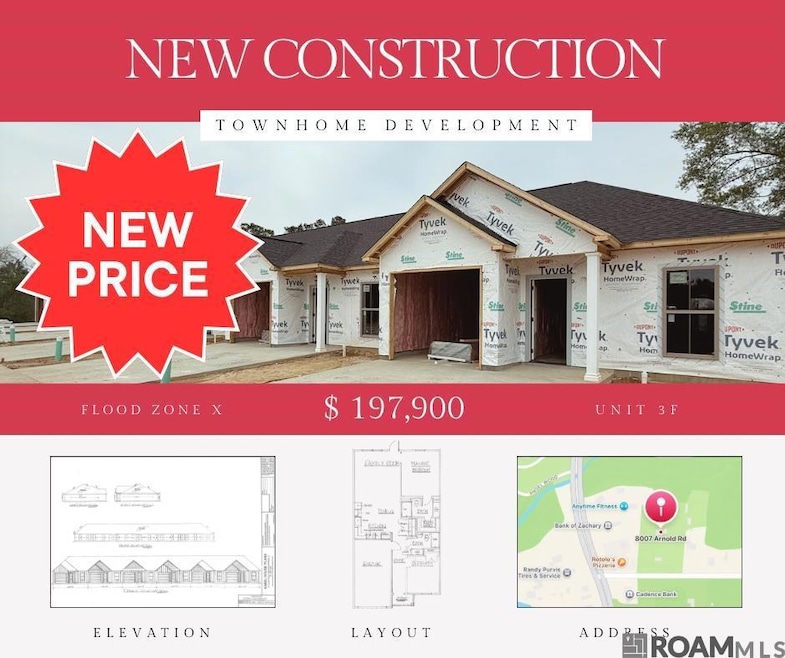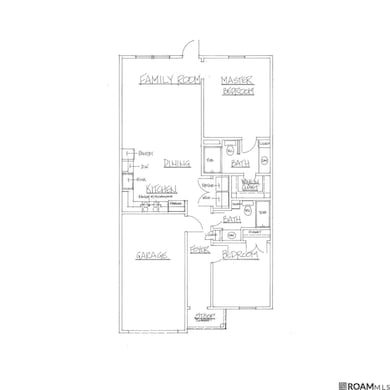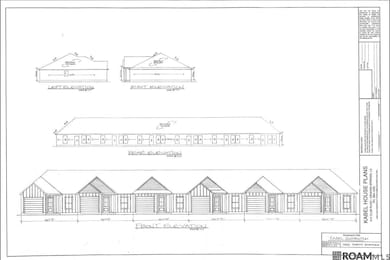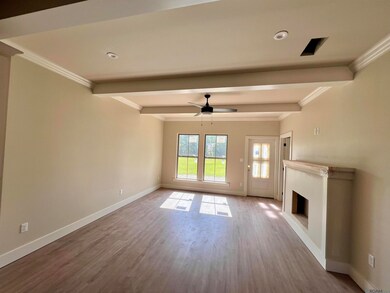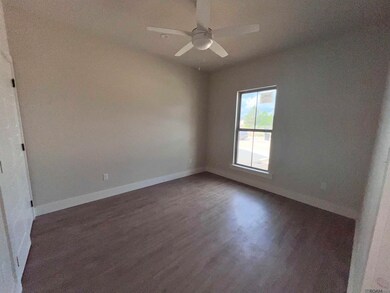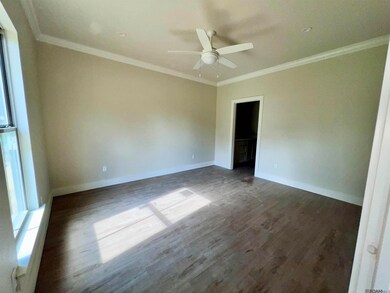
8007 Arnold Rd Unit 3F Denham Springs, LA 70726
Estimated payment $1,348/month
Highlights
- New Construction
- Stainless Steel Appliances
- 1 Car Attached Garage
- Covered patio or porch
- Fireplace
- Soaking Tub
About This Home
**NEW REDUCED PRICE** NEW CONSTRUCTION - Residing in the new townhome development of Creek Commons, this coastal cottage perfectly blends warmth and sophistication, creating a space that is both intimate and inviting. Located in the Livingston Parish School System and flood zone X, this home will feature the following: fenced in backyard, quartz countertops, stainless steel appliances, recessed electric fireplace with mantel, luxury vinyl plank flooring resembling Oak, soft creamy colors displayed throughout, and a one-car garage. The thoughtfully designed layout offers a sense of privacy while maintaining an open-concept, giving the seamless living we all love. It’s the perfect setting for memories to unfold, so come on home. **Builder to pay up to $5,000 towards closing**
Property Details
Home Type
- Multi-Family
Year Built
- Built in 2025 | New Construction
Lot Details
- 3,006 Sq Ft Lot
- Lot Dimensions are 27.916'x108'
- Wood Fence
- Landscaped
HOA Fees
- $100 Monthly HOA Fees
Home Design
- Property Attached
- Slab Foundation
- Frame Construction
- Vinyl Siding
Interior Spaces
- 1,072 Sq Ft Home
- 1-Story Property
- Ceiling height of 9 feet or more
- Ceiling Fan
- Fireplace
- Laundry Room
Kitchen
- Oven or Range
- Electric Cooktop
- Microwave
- Dishwasher
- Stainless Steel Appliances
- Disposal
Bedrooms and Bathrooms
- 2 Bedrooms
- Walk-In Closet
- 2 Full Bathrooms
- Soaking Tub
Parking
- 1 Car Attached Garage
- Driveway
Outdoor Features
- Covered patio or porch
Utilities
- Cooling Available
- Heating Available
- Electric Water Heater
Community Details
- Association fees include ground maintenance, insurance
- Built by Kabel Construction LLC
- Not A Subdivision
Map
Home Values in the Area
Average Home Value in this Area
Property History
| Date | Event | Price | Change | Sq Ft Price |
|---|---|---|---|---|
| 05/08/2025 05/08/25 | Price Changed | $197,900 | -1.0% | $185 / Sq Ft |
| 02/12/2025 02/12/25 | For Sale | $199,900 | -- | $186 / Sq Ft |
Similar Homes in Denham Springs, LA
Source: Greater Baton Rouge Association of REALTORS®
MLS Number: 2025002590
- 8007 Arnold Rd Unit 3F
- 8007 Arnold Rd Unit 3D
- 8007 Arnold Rd Unit 3C
- 8007 Arnold Rd Unit 3B
- 8007 Arnold Rd Unit 3A
- 8073 Arnold Rd Unit 2B
- 8019 Fitzgerald Dr
- 32528 Cedar Ct
- 7744 Cedar Trail Dr
- 7796 Joe Lynn Trail
- 7788 Collin Trail
- 7713 Cedar Trail Dr
- 32816 Louisiana 16
- 32508 Magnolia Ct
- 7736 Amite Church Rd
- 32495 Magnolia Ct
- 8196 Wildwood Dr
- 8180 Fitzgerald Dr
- 7898 Parham Ave
- 7681 Amite Church Rd
