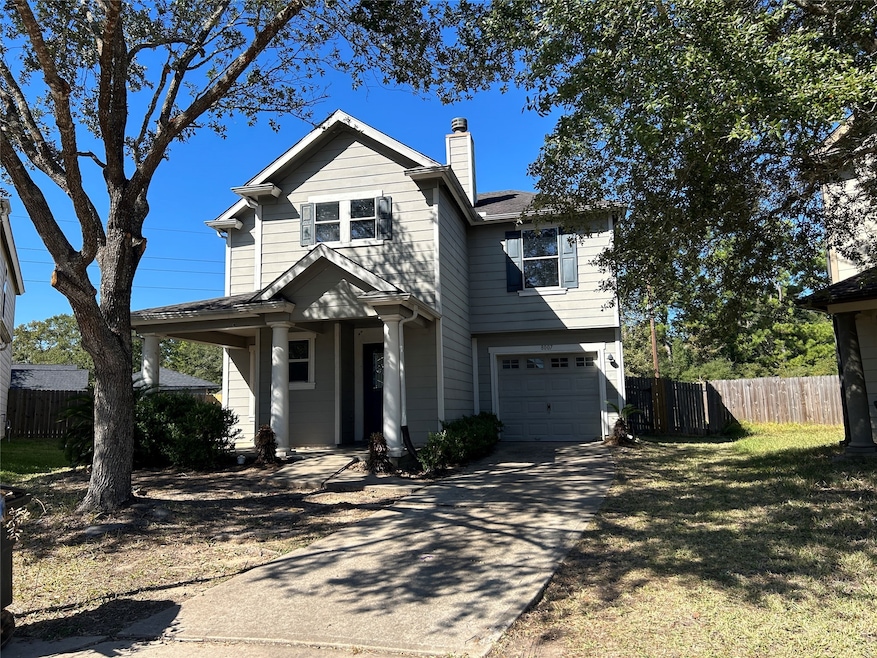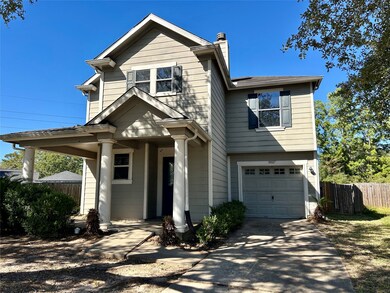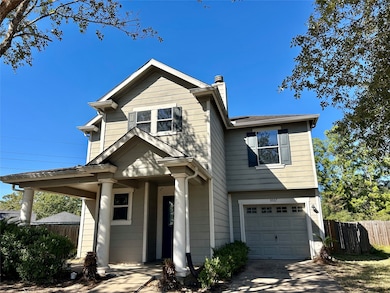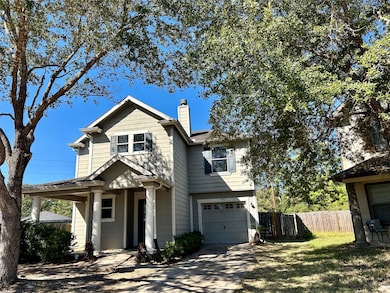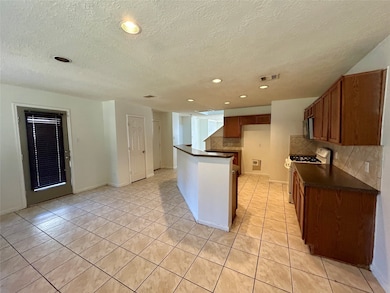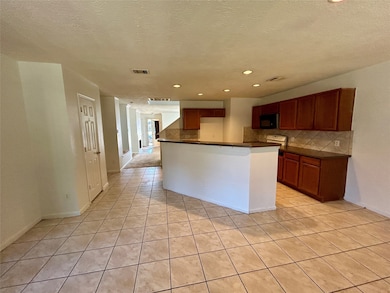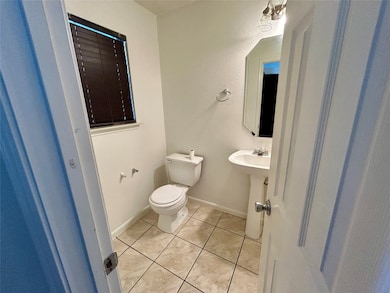8007 Arrington Forest Ln Humble, TX 77338
3
Beds
2.5
Baths
2,053
Sq Ft
7,875
Sq Ft Lot
Highlights
- Colonial Architecture
- Community Pool
- Living Room
- Game Room
- 1 Car Attached Garage
- Community Playground
About This Home
Beautiful property located in sought after Kenswick Forest, close to Deerbrook Mall, Highway 59 and Walmart. Features 3 bedrooms and 2.5 baths,nice fenced backyard. New Carpet installed.
Home Details
Home Type
- Single Family
Est. Annual Taxes
- $5,721
Year Built
- Built in 2006
Lot Details
- 7,875 Sq Ft Lot
- Back Yard Fenced
Parking
- 1 Car Attached Garage
Home Design
- Colonial Architecture
Interior Spaces
- 2,053 Sq Ft Home
- 2-Story Property
- Family Room
- Living Room
- Game Room
Kitchen
- Gas Oven
- Gas Range
- Dishwasher
- Disposal
Flooring
- Carpet
- Tile
Bedrooms and Bathrooms
- 3 Bedrooms
Schools
- Jones Elementary School
- Jones Middle School
- Nimitz High School
Utilities
- Central Heating and Cooling System
- Heating System Uses Gas
Listing and Financial Details
- Property Available on 11/18/25
- 12 Month Lease Term
Community Details
Overview
- Kenswick Forest Sec 06 Subdivision
Recreation
- Community Playground
- Community Pool
- Park
- Dog Park
Pet Policy
- No Pets Allowed
Map
Source: Houston Association of REALTORS®
MLS Number: 10907342
APN: 1278660010016
Nearby Homes
- 8023 Arrington Forest Ln
- 8026 Arrington Forest Ln
- 21502 Whispering Pines
- 8139 Sanders Glen Ln
- 21405 Whispering Pines
- 21331 Maple Harvest Ln
- 21310 Sage Flower Ct
- 21510 Spring Creek Cir E
- 21314 Briar Oak Dr
- 20831 Bonham Park Ln
- 8106 Stonemount Ct
- 21702 Island Lake Loop E
- 21031 Neva Ct
- 21230 Linden House Ct
- 20707 Tawny Wood Ct
- 21307 Lee Rd
- 21115 Field House Ct
- 21202 Linden House Ct
- 20330 Beigewood Ln
- 20931 Neelie Ct
- 21634 Mossey Pines Ct
- 8107 Sanders Glen Ln
- 8139 Sanders Glen Ln
- 21610 Forestlight Ct
- 8154 Arrington Forest Ln
- 8235 Wooded Terrace Ln
- 8138 Wooded Terrace Ln
- 20811 Bonham Park Ln
- 20831 Bonham Park Ln
- 8127 Tassel Field Ln
- 8123 White Arbor Ct
- 21202 Grand Field Ct
- 8307 Stagewood Dr
- 8406 Vistadale Ct
- 21035 Noelle Ct
- 21119 Normand Meadows Ln
- 20431 Jasperwood Ln
- 8115 Villandry Ln
- 21011 Emery Mills Ln
- 21018 Fox Walk Trail
