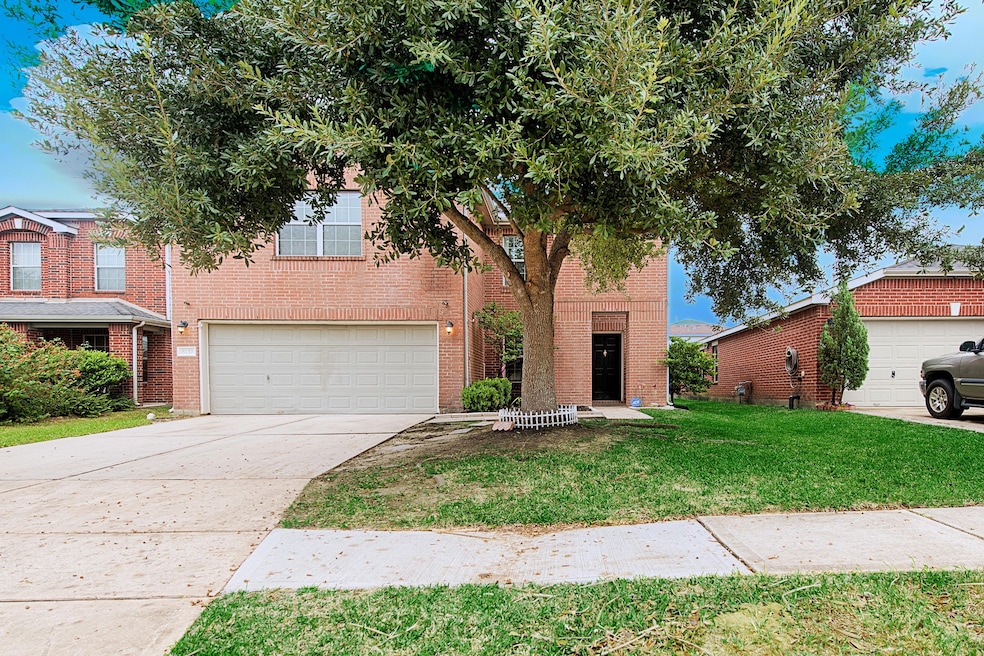8139 Sanders Glen Ln Humble, TX 77338
5
Beds
2.5
Baths
2,292
Sq Ft
5,214
Sq Ft Lot
Highlights
- Community Pool
- 2 Car Attached Garage
- Central Heating and Cooling System
About This Home
2 stories, 4 bedrooms and an Office can be 5th bedrooms if desire.
2 full and 1/2 baths Brick home
With 2” faux wood blinds, clean, close to Bush airport and ready to move in.
Rooms sizes are just approximate
Home Details
Home Type
- Single Family
Est. Annual Taxes
- $6,569
Year Built
- Built in 2007
Lot Details
- 5,214 Sq Ft Lot
- Cleared Lot
Parking
- 2 Car Attached Garage
Interior Spaces
- 2,292 Sq Ft Home
- 2-Story Property
Bedrooms and Bathrooms
- 5 Bedrooms
Schools
- Jones Elementary School
- Jones Middle School
- Nimitz High School
Utilities
- Central Heating and Cooling System
- Heating System Uses Gas
Listing and Financial Details
- Property Available on 6/30/25
- Long Term Lease
Community Details
Overview
- Sterling Association
- Kenswick Forest Sec 4 Subdivision
Recreation
- Community Pool
Pet Policy
- Call for details about the types of pets allowed
- Pet Deposit Required
Map
Source: Houston Association of REALTORS®
MLS Number: 17711624
APN: 1278670030010
Nearby Homes
- 8167 Wooded Terrace Ln
- 21355 Claretfield Ct
- 8126 Sanders Forest Ct
- 21366 Claretfield Ct
- 21310 Sage Flower Ct
- 8127 Tassel Field Ln
- 21355 Maple Harvest Ln
- 21502 Whispering Pines
- 21303 Maple Harvest Ln
- 21405 Whispering Pines
- 8122 Stonemount Ct
- 21410 Briar Oak Dr
- 8106 Stonemount Ct
- 21126 Arcadia Park Ln
- 20503 Bishops Gate Ln
- 21106 Scenic Bluff Ln
- 21514 Lee Rd
- 20422 Bishops Gate Ln
- 8131 Forest Glen Dr
- 8115 Forest Glen Dr
- 8122 Arrington Forest Ln
- 21326 Sage Flower Ct
- 8106 Sanders Forest Ct
- 21610 Dawn Timbers Ct
- 21623 Mossey Pines Ct
- 8126 Liberty Point Ln
- 20431 Jasperwood Ln
- 8138 Forest Glen Dr
- 7926 Suffield Glen Ln
- 20406 Oak Limb Ct
- 20922 Neelie Ct
- 21134 Normand Meadows Ln
- 8114 Chancewood Ln
- 21223 Rezanof Rd
- 8730 Leclaire Meadow Dr
- 8322 Old Maple Ln
- 8507 Opalwood Ct
- 8511 Opalwood Ct
- 8506 Opalwood Ct
- 21243 Linden House Ct







