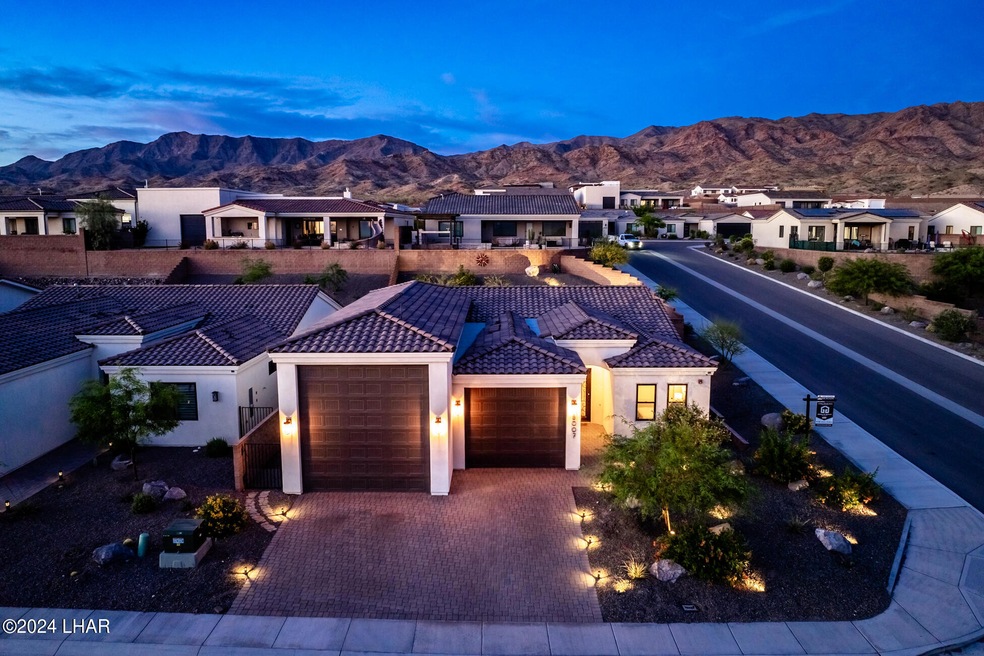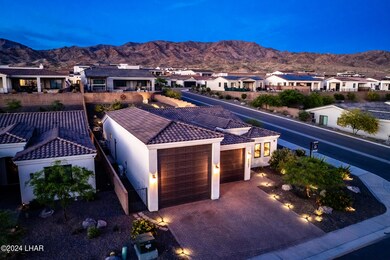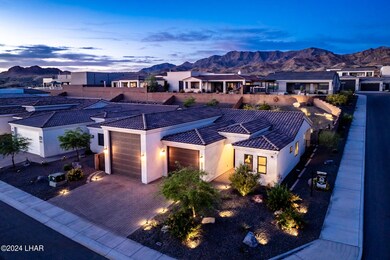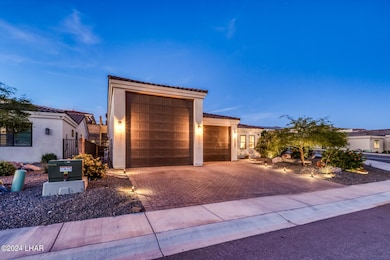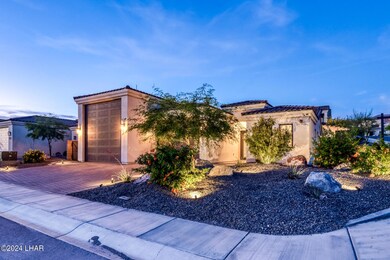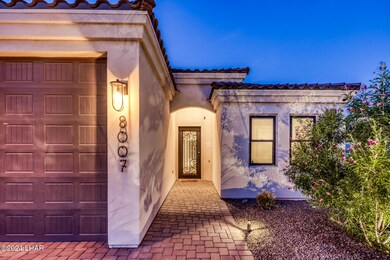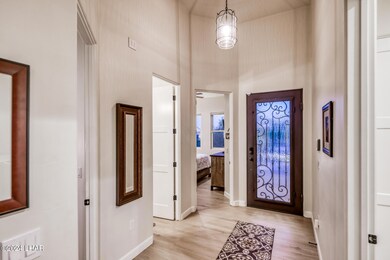
8007 Corte de Las Arboles Lake Havasu City, AZ 86406
Highlights
- Garage Cooled
- Primary Bedroom Suite
- Open Floorplan
- Gas Heated Pool
- Reverse Osmosis System
- Mountain View
About This Home
As of July 2024Introducing 8007 Corte De Los Arboles, a luxurious Villa where modern elegance meets natural beauty. This 1641 model residence showcases upscale finishes, creating an atmosphere of sophistication and style. Step inside and be captivated by the contemporary design elements and a warm and welcoming interior. With meticulous attention to detail, this home offers a space that is both inviting and visually stunning. Indulge in relaxation as you bask in the sun-drenched oasis of the refreshing salt water pool and spa. Immerse yourself in the tranquility of the surroundings while enjoying breathtaking views of the surrounding mountains and captivating sunsets. For boating and recreation enthusiasts, this home boasts a premium RV garage with a mini split for climate control. The home is pre-wired for surround sound both inside and out and also wired for the ADT security system. Call today to enjoy the best lifestyle Lake Havasu has to offer - life in the Villas!
Home Details
Home Type
- Single Family
Est. Annual Taxes
- $2,719
Year Built
- Built in 2020
Lot Details
- 9,148 Sq Ft Lot
- Lot Dimensions are 60x135
- Cul-De-Sac
- Back Yard Fenced
- Block Wall Fence
- Landscaped
- Corner Lot
- Level Lot
- Property is zoned L-R-1 Single-Family Residential
HOA Fees
- $13 Monthly HOA Fees
Home Design
- Wood Frame Construction
- Tile Roof
- Stucco
Interior Spaces
- 1,641 Sq Ft Home
- 1-Story Property
- Open Floorplan
- Wired For Sound
- Ceiling Fan
- Window Treatments
- Dining Area
- Laminate Flooring
- Mountain Views
Kitchen
- Breakfast Bar
- Gas Range
- Built-In Microwave
- Dishwasher
- Kitchen Island
- Granite Countertops
- Disposal
- Reverse Osmosis System
Bedrooms and Bathrooms
- 3 Bedrooms
- Primary Bedroom Suite
- Split Bedroom Floorplan
- Walk-In Closet
- Dual Sinks
- Primary Bathroom includes a Walk-In Shower
Laundry
- Electric Dryer
- Washer
Home Security
- Alarm System
- Fire Sprinkler System
Parking
- 2 Car Attached Garage
- Garage Cooled
- Garage Door Opener
Pool
- Gas Heated Pool
- Gunite Pool
- Spa
Outdoor Features
- Covered patio or porch
Utilities
- Central Air
- Heating Available
- Underground Utilities
- Propane
- Electric Water Heater
- Public Septic
Community Details
- Built by Janecek Homes Inc.
- The Villas At The Foothills Subdivision
- Property managed by Amy Telnes
Ownership History
Purchase Details
Home Financials for this Owner
Home Financials are based on the most recent Mortgage that was taken out on this home.Purchase Details
Home Financials for this Owner
Home Financials are based on the most recent Mortgage that was taken out on this home.Purchase Details
Home Financials for this Owner
Home Financials are based on the most recent Mortgage that was taken out on this home.Similar Homes in Lake Havasu City, AZ
Home Values in the Area
Average Home Value in this Area
Purchase History
| Date | Type | Sale Price | Title Company |
|---|---|---|---|
| Warranty Deed | $820,000 | Premier Title Agency | |
| Warranty Deed | $826,713 | Pioneer Title Agency Inc | |
| Warranty Deed | $734,900 | Pioneer Title Agency Inc |
Mortgage History
| Date | Status | Loan Amount | Loan Type |
|---|---|---|---|
| Previous Owner | $395,224 | New Conventional | |
| Previous Owner | $548,250 | New Conventional |
Property History
| Date | Event | Price | Change | Sq Ft Price |
|---|---|---|---|---|
| 07/08/2024 07/08/24 | Sold | $820,000 | -2.3% | $500 / Sq Ft |
| 06/06/2024 06/06/24 | Pending | -- | -- | -- |
| 05/29/2024 05/29/24 | Price Changed | $839,000 | -2.3% | $511 / Sq Ft |
| 05/08/2024 05/08/24 | For Sale | $859,000 | +16.9% | $523 / Sq Ft |
| 09/10/2021 09/10/21 | Sold | $734,900 | 0.0% | $448 / Sq Ft |
| 06/21/2021 06/21/21 | Pending | -- | -- | -- |
| 06/21/2021 06/21/21 | For Sale | $734,900 | -- | $448 / Sq Ft |
Tax History Compared to Growth
Tax History
| Year | Tax Paid | Tax Assessment Tax Assessment Total Assessment is a certain percentage of the fair market value that is determined by local assessors to be the total taxable value of land and additions on the property. | Land | Improvement |
|---|---|---|---|---|
| 2026 | $2,683 | -- | -- | -- |
| 2025 | $2,719 | $57,018 | $0 | $0 |
| 2024 | $2,719 | $59,626 | $0 | $0 |
| 2023 | $2,719 | $48,907 | $0 | $0 |
| 2022 | $2,602 | $12,182 | $0 | $0 |
Agents Affiliated with this Home
-
Eric Gedalje

Seller's Agent in 2024
Eric Gedalje
eXp Realty
(949) 402-5491
1,549 Total Sales
-
Sandy Norman

Buyer's Agent in 2024
Sandy Norman
Realty ONE Group Mountain Desert
(928) 854-8336
57 Total Sales
-
J
Seller's Agent in 2021
Janecek & Gedalje Group
Keller Williams Arizona Living Realty
Map
Source: Lake Havasu Association of REALTORS®
MLS Number: 1030587
APN: 113-31-039
- 8016 Corte de Las Arboles
- 7989 Plaza de Las Arboles
- 8005 Corte de Las Flores
- 7981 Plaza de Arboles
- 8014 Corte Del Desierto
- 7984 Plaza de Los Pajaros
- 7984 Plaza Del Rio
- 7990 Plaza Del Parque
- 8008 Corte de La Luna
- 6528 Calle de Los Arroyos
- 6422 Calle Esteban
- 6740 Avienda de Los Foothills
- 6712 Avienda de Los Foothills
- 6724 Corte de Los Bueyes
- 6010 Circula de Hacienda
- 6756 Avienda de Los Foothills
- 6270 Avienda de Las Colinas
- 6772 Avienda de Los Foothills
- 7020 Circula de Hacienda
- 2997 Plaza Enclave
