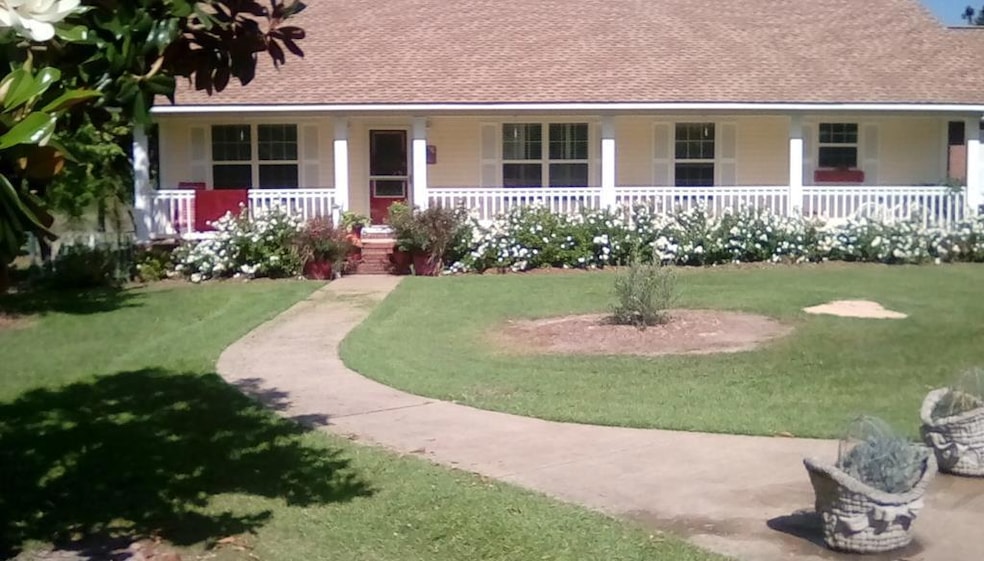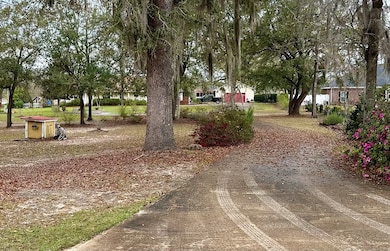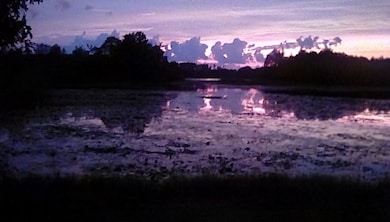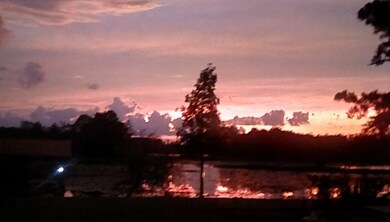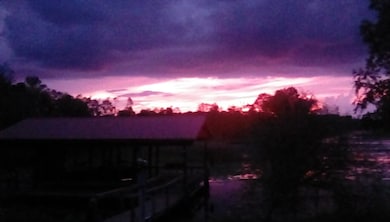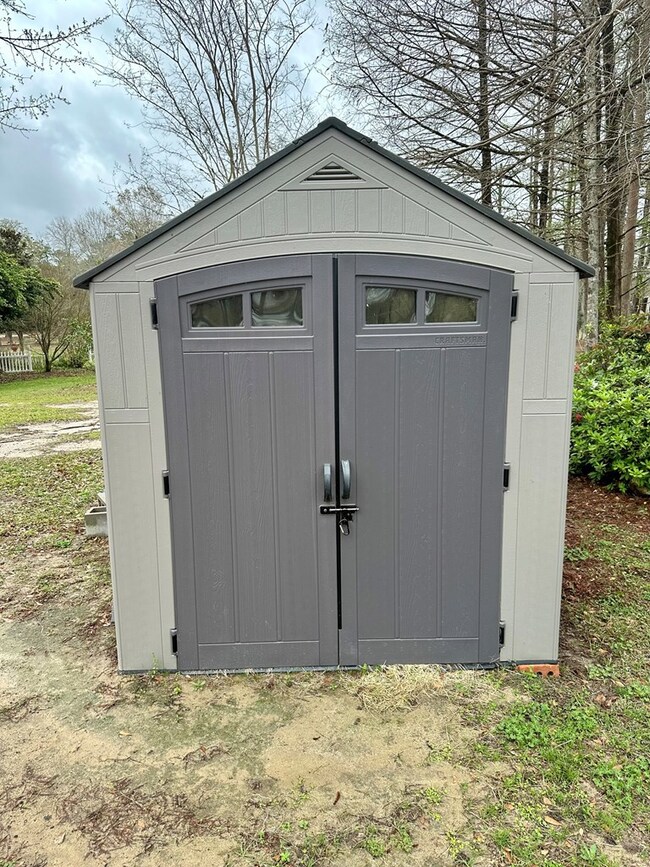
8007 Malone Drive Loop Donalsonville, GA 39845
Estimated payment $2,819/month
Highlights
- Boathouse
- Sitting Area In Primary Bedroom
- Open Floorplan
- Lake Front
- 4.16 Acre Lot
- Wooded Lot
About This Home
PRICED TO SELL! Incredible four acre waterfront property! Sell two acres and still have a huge property! Beautiful yard with live oaks and Spanish moss!! Flower beds and fruit trees everywhere! Two garages plus driveway parking. Screened in cookhouse with large grill. Hurricane anchored storage house. Two more storage houses. Raised vegetable beds.Two slip, wired boathouse with power winch. No corp land so the Boathouse permit is less than $100 per year. New HVAC. 5 year old roof. Kitchen remodeled and it is gorgeous! Custom cabinetry. Both bathrooms nicely remodeled in 2018. Most of all this property has a beautiful view of Lake Seminole with easy access to the big water and great fishing!
Listing Agent
Premier Group Realty Brokerage Phone: 2292469837 License #402539 Listed on: 03/05/2024
Home Details
Home Type
- Single Family
Est. Annual Taxes
- $3,753
Year Built
- Built in 1997
Lot Details
- 4.16 Acre Lot
- Lake Front
- Home fronts a canal
- Dirt Road
- Wooded Lot
Parking
- 4 Car Detached Garage
- Garage Door Opener
Home Design
- Brick Exterior Construction
- Slab Foundation
- Architectural Shingle Roof
- Cement Siding
Interior Spaces
- 1,800 Sq Ft Home
- 1-Story Property
- Open Floorplan
- Crown Molding
- Sheet Rock Walls or Ceilings
- Ceiling Fan
- Recessed Lighting
- Fireplace Features Masonry
- Plantation Shutters
- Blinds
- Bonus Room
- Screened Porch
- Utility Room
- Laundry Room
Kitchen
- Stove
- Range Hood
- Ice Maker
- Dishwasher
- Stainless Steel Appliances
- Kitchen Island
- Granite Countertops
Flooring
- Laminate
- Ceramic Tile
Bedrooms and Bathrooms
- 3 Bedrooms
- Sitting Area In Primary Bedroom
- 2 Full Bathrooms
- Soaking Tub
- Primary Bathroom includes a Walk-In Shower
- Separate Shower
Outdoor Features
- Boathouse
- Separate Outdoor Workshop
- Outdoor Storage
Utilities
- Central Heating and Cooling System
- Well
- Electric Water Heater
- Septic System
Community Details
- Holly Hills Subdivision
- The community has rules related to covenants, conditions, and restrictions
Listing and Financial Details
- Assessor Parcel Number 0040A067068
Map
Home Values in the Area
Average Home Value in this Area
Tax History
| Year | Tax Paid | Tax Assessment Tax Assessment Total Assessment is a certain percentage of the fair market value that is determined by local assessors to be the total taxable value of land and additions on the property. | Land | Improvement |
|---|---|---|---|---|
| 2024 | $3,809 | $122,306 | $34,000 | $88,306 |
| 2023 | $3,632 | $116,821 | $34,000 | $82,821 |
| 2022 | $3,818 | $116,821 | $34,000 | $82,821 |
| 2021 | $3,286 | $100,520 | $34,000 | $66,520 |
| 2020 | $3,050 | $98,720 | $34,000 | $64,720 |
| 2019 | $3,003 | $98,720 | $34,000 | $64,720 |
| 2018 | $3,116 | $98,720 | $34,000 | $64,720 |
| 2017 | $2,860 | $96,946 | $34,000 | $62,946 |
| 2016 | -- | $103,202 | $34,000 | $69,202 |
| 2015 | -- | $99,734 | $34,000 | $65,734 |
| 2014 | -- | $99,734 | $34,000 | $65,734 |
| 2013 | -- | $117,364 | $61,200 | $56,164 |
Property History
| Date | Event | Price | List to Sale | Price per Sq Ft |
|---|---|---|---|---|
| 03/24/2025 03/24/25 | Price Changed | $475,500 | 0.0% | $264 / Sq Ft |
| 03/24/2025 03/24/25 | For Sale | $475,500 | -10.2% | $264 / Sq Ft |
| 03/06/2025 03/06/25 | Off Market | $529,500 | -- | -- |
| 05/17/2024 05/17/24 | Price Changed | $529,500 | -3.7% | $294 / Sq Ft |
| 03/05/2024 03/05/24 | For Sale | $550,000 | -- | $306 / Sq Ft |
Purchase History
| Date | Type | Sale Price | Title Company |
|---|---|---|---|
| Warranty Deed | $305,000 | -- | |
| Deed | $190,000 | -- | |
| Deed | $6,000 | -- |
About the Listing Agent
Jerry's Other Listings
Source: Southwest Georgia Board of REALTORS®
MLS Number: 12055
APN: 0040A-00000-067-068
- Lot 1060 Malone Drive Loop
- 2595 Lake Louise Dr
- Lot 1014 Holly Drive Loop
- 2563 Holly Drive Loop
- 2557 Holly Drive Loop
- 8110 County Road 374
- 2608 Stapleton Dr
- 2457 Decatur Dr
- 000 Holly Dr & Buddy Adams Pkwy
- 00 Buddy Adams Pkwy
- 2699 Stapleton Dr
- 8075 Pinetree Dr
- 2722 Stapleton Dr
- 0000 Lake Carroll Dr
- 8069 Lake Joan Dr
- 2710 Parkside Dr
- 7954 Acorn Dr
- 0 County Road 32 Unit 7476652
- 0 County Road 32 Unit 361862
- 000 Southside Dr
