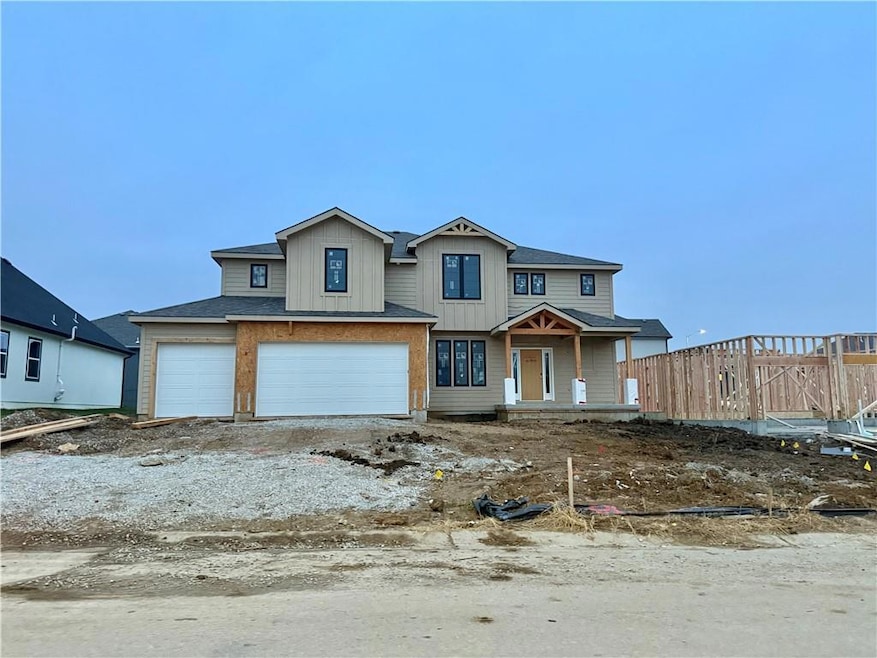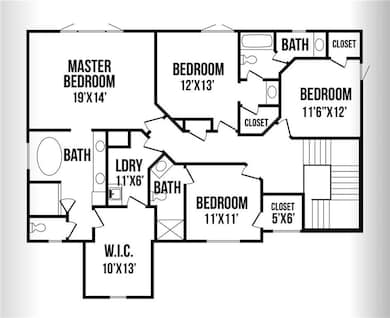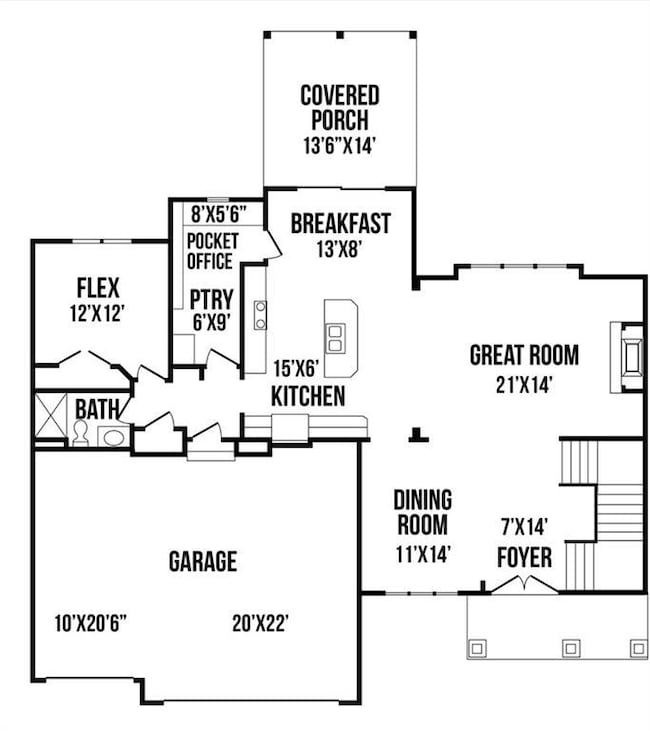8007 NE 77th St Kansas City, MO 64158
Estimated payment $4,761/month
Highlights
- 914,760 Sq Ft lot
- Custom Closet System
- Traditional Architecture
- Discovery Middle School Rated A-
- Clubhouse
- Wood Flooring
About This Home
Welcome to the Kirkland plan by Syler Homes—a stunning two-story design that blends transitional style with warm, rustic accents. This home features an open and inviting layout with exceptional trim work throughout. The spacious kitchen includes a large island, granite countertops, a generous breakfast nook, a walk-in butler’s pantry, and a convenient mudroom just off the kitchen. The Great Room offers abundant space, a beautiful fireplace, and an open loft view from above. With 5 bedrooms and 4 full baths, this home provides room for everyone. The Primary Suite showcases detailed ceiling accents, a sliding barn door, and a luxurious walk-in shower. Exterior highlights include stone and wood accents, plus a covered deck overlooking the backyard. The full, dug-out unfinished basement offers endless possibilities for future customization. Located in a community featuring a 3-acre fishing lake, scenic walking trails, a pickleball court, and a three-level swimming pool, this home is perfect for both relaxation and recreation.
Listing Agent
The Real Estate Store LLC Brokerage Phone: 816-668-0803 License #2009024913 Listed on: 11/20/2025

Co-Listing Agent
The Real Estate Store LLC Brokerage Phone: 816-668-0803 License #2005026561
Home Details
Home Type
- Single Family
Est. Annual Taxes
- $8,320
Year Built
- Home Under Construction
HOA Fees
- $71 Monthly HOA Fees
Parking
- 3 Car Attached Garage
Home Design
- Traditional Architecture
- Composition Roof
- Wood Siding
Interior Spaces
- 2,936 Sq Ft Home
- 2-Story Property
- Ceiling Fan
- Thermal Windows
- Mud Room
- Great Room with Fireplace
- Formal Dining Room
- Basement Fills Entire Space Under The House
- Laundry on main level
Kitchen
- Breakfast Area or Nook
- Walk-In Pantry
- Dishwasher
- Stainless Steel Appliances
- Kitchen Island
- Disposal
Flooring
- Wood
- Carpet
- Tile
Bedrooms and Bathrooms
- 5 Bedrooms
- Custom Closet System
- Walk-In Closet
- 4 Full Bathrooms
Schools
- Liberty Oaks Elementary School
- Liberty High School
Utilities
- Forced Air Heating and Cooling System
- Heat Strip
- Heat Pump System
Additional Features
- Covered Patio or Porch
- 21 Acre Lot
Listing and Financial Details
- Assessor Parcel Number 14-508-00-04-006.00
- $0 special tax assessment
Community Details
Overview
- Davidson Farms Subdivision, Kirkland Floorplan
Amenities
- Clubhouse
- Party Room
Recreation
- Community Pool
- Trails
Map
Home Values in the Area
Average Home Value in this Area
Tax History
| Year | Tax Paid | Tax Assessment Tax Assessment Total Assessment is a certain percentage of the fair market value that is determined by local assessors to be the total taxable value of land and additions on the property. | Land | Improvement |
|---|---|---|---|---|
| 2025 | $509 | $9,690 | -- | -- |
| 2024 | $509 | $6,080 | -- | -- |
| 2023 | $517 | $6,080 | $0 | $0 |
| 2022 | $464 | $5,320 | $0 | $0 |
| 2021 | $0 | $0 | $0 | $0 |
Property History
| Date | Event | Price | List to Sale | Price per Sq Ft |
|---|---|---|---|---|
| 11/20/2025 11/20/25 | For Sale | $756,932 | -- | $258 / Sq Ft |
Purchase History
| Date | Type | Sale Price | Title Company |
|---|---|---|---|
| Warranty Deed | -- | Thomson Affinity Title | |
| Warranty Deed | -- | Thomson Affinity Title |
Mortgage History
| Date | Status | Loan Amount | Loan Type |
|---|---|---|---|
| Open | $603,500 | Reverse Mortgage Home Equity Conversion Mortgage | |
| Closed | $603,500 | Credit Line Revolving |
Source: Heartland MLS
MLS Number: 2588894
APN: 14-508-00-04-006-00
- 8003 NE 77th St
- 7651 N Sycamore Ave
- The McKinley Plan at Davidson Farms At Shoal Creek - Davidson Farms at Shoal Creek
- Richmond Plan at Davidson Farms At Shoal Creek - Davidson Farms at Shoal Creek
- Dutton Plan at Davidson Farms At Shoal Creek - Davidson Farms at Shoal Creek
- The Hawthore II Plan at Davidson Farms At Shoal Creek - Davidson Farms at Shoal Creek
- The Linden Plan at Davidson Farms At Shoal Creek - Davidson Farms at Shoal Creek
- Aspen Plan at Davidson Farms At Shoal Creek - Davidson Farms at Shoal Creek
- The Hillsdale Plan at Davidson Farms At Shoal Creek - Davidson Farms at Shoal Creek
- Villa C Plan at Davidson Farms At Shoal Creek - Davidson Farms at Shoal Creek
- MIA Plan at Davidson Farms At Shoal Creek - Davidson Farms at Shoal Creek
- Oakwood Plan at Davidson Farms At Shoal Creek - Davidson Farms at Shoal Creek
- Westport Plan at Davidson Farms At Shoal Creek - Davidson Farms at Shoal Creek
- Cedar Ridge Plan at Davidson Farms At Shoal Creek - Davidson Farms at Shoal Creek
- Cedar Ridge II Plan at Davidson Farms At Shoal Creek - Davidson Farms at Shoal Creek
- The Ashton Plan at Davidson Farms At Shoal Creek - Davidson Farms at Shoal Creek
- Villa A Plan at Davidson Farms At Shoal Creek - Davidson Farms at Shoal Creek
- Avail Plan at Davidson Farms At Shoal Creek - Davidson Farms at Shoal Creek
- Brookside Plan at Davidson Farms At Shoal Creek - Davidson Farms at Shoal Creek
- Villa B Plan at Davidson Farms At Shoal Creek - Davidson Farms at Shoal Creek
- 8261 N Tullis Ave
- 8300 N Skiles Ave
- 8835 NE 73rd Ct
- 7105 Chas Dr Unit ID1332858P
- 9327 NE 79th St
- 7987-7987 NE Flintlock Rd
- 107-123 Brentwood Dr
- 9300 NE 87th St
- 5701 NE 80th Terrace
- 8111 N Denver Ave
- 307 S Forrest Ave
- 7831 N Lawn Ave
- 341 N Forest Ave
- 15 S Miriam
- 8635 NE 97th St
- 8024 N Spruce Ave
- 939 Cherokee Dr
- 1136 W College St
- 2183 S Withers Rd
- 9840 N Lewis Ave


