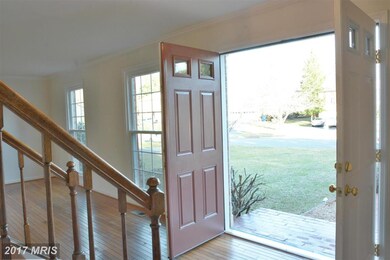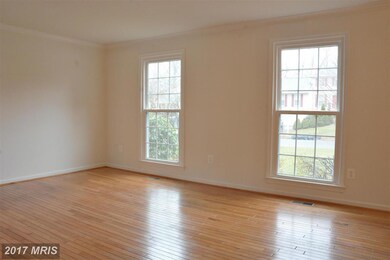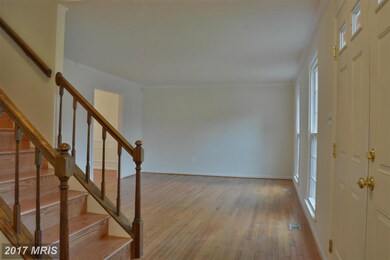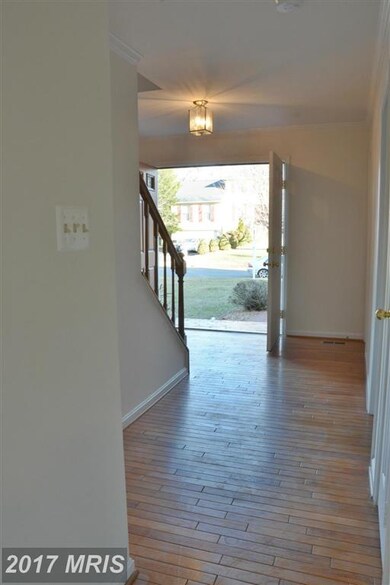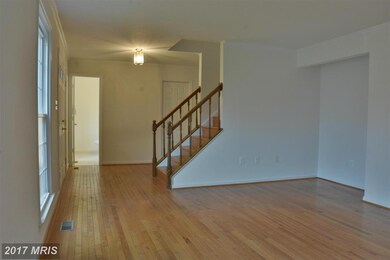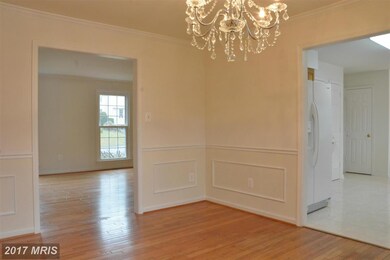
8007 Sandburg Ct Dunn Loring, VA 22027
Highlights
- Open Floorplan
- Colonial Architecture
- Vaulted Ceiling
- Stenwood Elementary School Rated A
- Deck
- Wood Flooring
About This Home
As of April 2019COMMUTER'S DREAM! Updated brick front colonial in quiet cul-de-sac. Windows and main doors-2016; roof-2013; HVAC-2012. Hwd floors in main & upper levels; kitchen with granite counters; sep DR; spacious FR with skylgts open to lge deck. Fully fin LL with rec room, bon room, FB, W-O. Minutes to metro station, shops, restaurants. FREE 1-yr home warranty if settlement with Cardinal Title. NO HOA FEE!
Last Agent to Sell the Property
Veronica Schreiber
Samson Properties Listed on: 12/29/2016
Home Details
Home Type
- Single Family
Est. Annual Taxes
- $9,317
Year Built
- Built in 1987 | Remodeled in 2016
Lot Details
- 10,625 Sq Ft Lot
- Cul-De-Sac
- Back Yard Fenced
- No Through Street
- Property is in very good condition
- Property is zoned 130
Parking
- 2 Car Attached Garage
- Front Facing Garage
- Garage Door Opener
- Driveway
Home Design
- Colonial Architecture
- Asphalt Roof
- Brick Front
Interior Spaces
- Property has 3 Levels
- Open Floorplan
- Wainscoting
- Vaulted Ceiling
- Skylights
- 1 Fireplace
- Screen For Fireplace
- Double Pane Windows
- ENERGY STAR Qualified Windows with Low Emissivity
- Vinyl Clad Windows
- Bay Window
- Window Screens
- Sliding Doors
- Insulated Doors
- Six Panel Doors
- Entrance Foyer
- Family Room Off Kitchen
- Living Room
- Dining Room
- Game Room
- Storage Room
- Wood Flooring
- Fire and Smoke Detector
Kitchen
- Breakfast Area or Nook
- Electric Oven or Range
- Microwave
- Freezer
- Ice Maker
- Dishwasher
- Upgraded Countertops
- Disposal
Bedrooms and Bathrooms
- 4 Bedrooms
- En-Suite Primary Bedroom
- En-Suite Bathroom
- 3.5 Bathrooms
- Dual Flush Toilets
Laundry
- Laundry Room
- Dryer
- Washer
Finished Basement
- Heated Basement
- Walk-Out Basement
- Connecting Stairway
- Exterior Basement Entry
- Basement Windows
Accessible Home Design
- Garage doors are at least 85 inches wide
- Doors are 32 inches wide or more
- More Than Two Accessible Exits
Outdoor Features
- Deck
Utilities
- Humidifier
- Central Heating and Cooling System
- Heat Pump System
- Vented Exhaust Fan
- Programmable Thermostat
- Underground Utilities
- Electric Water Heater
- No Septic System
- Fiber Optics Available
Community Details
- No Home Owners Association
- Woodcroft Subdivision, Dandridge Floorplan
Listing and Financial Details
- Tax Lot 11
- Assessor Parcel Number 49-2-35- -11
Ownership History
Purchase Details
Home Financials for this Owner
Home Financials are based on the most recent Mortgage that was taken out on this home.Purchase Details
Home Financials for this Owner
Home Financials are based on the most recent Mortgage that was taken out on this home.Similar Homes in the area
Home Values in the Area
Average Home Value in this Area
Purchase History
| Date | Type | Sale Price | Title Company |
|---|---|---|---|
| Deed | $875,000 | Evergreen Settlement Co Inc | |
| Warranty Deed | $840,000 | Stewart Title & Escrow Inc |
Mortgage History
| Date | Status | Loan Amount | Loan Type |
|---|---|---|---|
| Open | $630,000 | New Conventional | |
| Closed | $656,000 | Adjustable Rate Mortgage/ARM | |
| Previous Owner | $672,000 | New Conventional | |
| Previous Owner | $220,000 | Adjustable Rate Mortgage/ARM |
Property History
| Date | Event | Price | Change | Sq Ft Price |
|---|---|---|---|---|
| 04/26/2019 04/26/19 | Sold | $875,000 | 0.0% | $386 / Sq Ft |
| 03/26/2019 03/26/19 | Pending | -- | -- | -- |
| 03/22/2019 03/22/19 | For Sale | $874,900 | +4.2% | $386 / Sq Ft |
| 02/24/2017 02/24/17 | Sold | $840,000 | 0.0% | $250 / Sq Ft |
| 01/06/2017 01/06/17 | Pending | -- | -- | -- |
| 12/29/2016 12/29/16 | For Sale | $839,900 | -- | $250 / Sq Ft |
Tax History Compared to Growth
Tax History
| Year | Tax Paid | Tax Assessment Tax Assessment Total Assessment is a certain percentage of the fair market value that is determined by local assessors to be the total taxable value of land and additions on the property. | Land | Improvement |
|---|---|---|---|---|
| 2021 | $10,007 | $810,350 | $335,000 | $475,350 |
| 2020 | $10,058 | $810,350 | $335,000 | $475,350 |
| 2019 | $10,067 | $809,870 | $335,000 | $474,870 |
| 2018 | $9,726 | $783,640 | $320,000 | $463,640 |
| 2017 | $9,545 | $783,640 | $320,000 | $463,640 |
| 2016 | $9,317 | $764,550 | $310,000 | $454,550 |
| 2015 | $8,992 | $764,550 | $310,000 | $454,550 |
| 2014 | $8,747 | $744,550 | $290,000 | $454,550 |
Agents Affiliated with this Home
-
Linh Aquino
L
Seller's Agent in 2019
Linh Aquino
Redfin Corporation
-
Grace (Rong) Ma

Buyer's Agent in 2019
Grace (Rong) Ma
Libra Realty, LLC
(202) 498-5006
296 Total Sales
-
V
Seller's Agent in 2017
Veronica Schreiber
Samson Properties
-
Brian Siebel

Buyer's Agent in 2017
Brian Siebel
Compass
(703) 851-0979
62 Total Sales
Map
Source: Bright MLS
MLS Number: 1001258523
APN: 049-2-35-0011
- 2539 Gallows Rd
- 2407 Lellah Ct
- 2663 Manhattan Place Unit 111
- 2367 Jawed Place
- 2410 Nottingham Dr
- 8308 Colby St
- 2753 Manhattan Place
- 2720 Bellforest Ct Unit 201
- 2418 Holt St
- 8183 Carnegie Hall Ct Unit 209
- 7823 Marthas Ln
- 2655 Prosperity Ave Unit 249
- 2655 Prosperity Ave Unit 100
- 2726 Gallows Rd Unit 411
- 2726 Gallows Rd Unit 609
- 7727 Helena Dr
- 2665 Prosperity Ave Unit 211
- 2665 Prosperity Ave Unit 416
- 2665 Prosperity Ave Unit 6
- 2423 Jackson Pkwy

