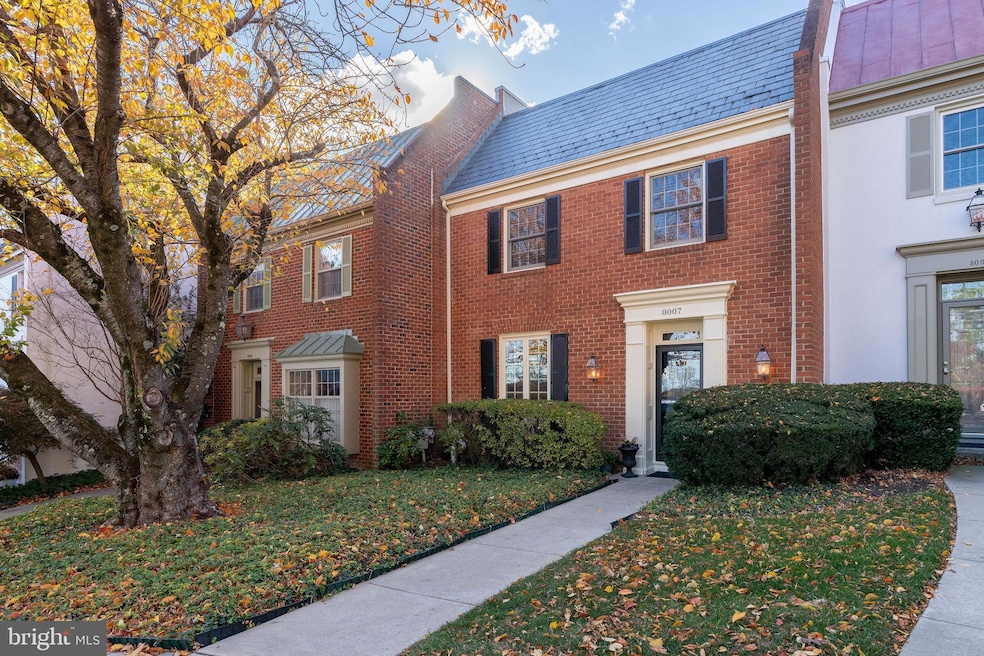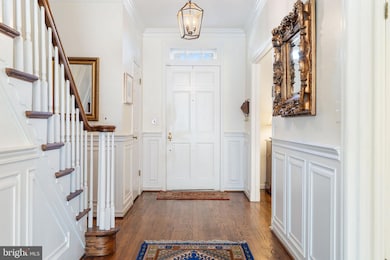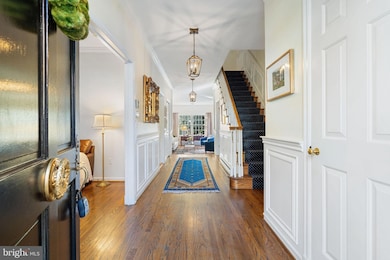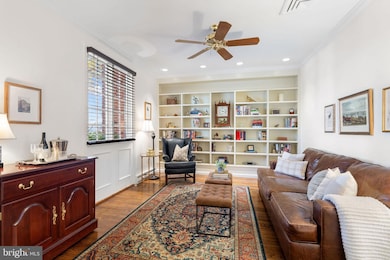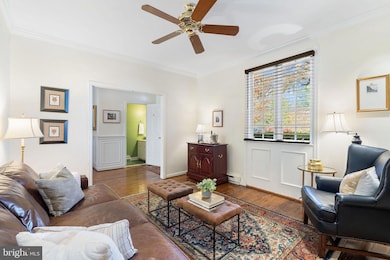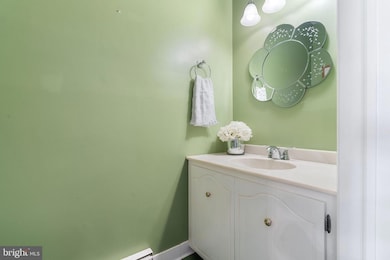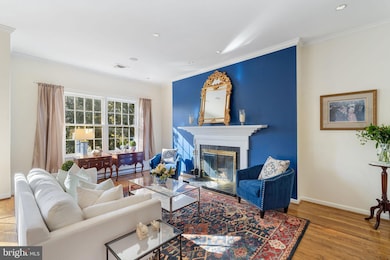8007 Strauff Rd Towson, MD 21204
Estimated payment $4,641/month
Highlights
- Gourmet Kitchen
- Traditional Floor Plan
- Backs to Trees or Woods
- Riderwood Elementary School Rated A-
- Traditional Architecture
- Wood Flooring
About This Home
PRICE IMPROVEMENT! This Thornton Wood gem is a stunning 3-bedroom, 3 full and 1 half bath Brick Townhome that perfectly blends stately charm with modern convenience. Offering spacious living areas, abundant natural light, and nice outdoor spaces, this home provides effortless living in one of the most sought-after communities. The main level flows beautifully and features a cozy den with built-ins, a renovated (2018) gourmet kitchen, a nicely sized dining room that opens seamlessly onto a deck, and a sunken living room highlighted by a grand wood-burning fireplace and oversized windows. Upstairs, the primary suite offers a private balcony, ensuite bathroom, dressing area, and generous closet space, plus two other bedrooms. The bright walk-out lower level boasts fresh paint and a blank canvas for how to best use the space for your lifestyle. Enjoy community amenities including an in-ground pool, tennis courts, and picturesque, tree-lined streets with sidewalks perfect for leisurely strolls. Ideally located close to shops, dining, and major conveniences, this lovely home offers an exceptional opportunity to live in one of the area’s most desirable neighborhoods. COME SEE FOR YOURSELF!
Listing Agent
(410) 823-0033 realtor@cummingsrealtors.com Cummings & Co. Realtors Brokerage Phone: 4108230033 Listed on: 11/07/2025

Co-Listing Agent
(410) 823-0033 realtor@cummingsrealtors.com Cummings & Co. Realtors Brokerage Phone: 4108230033 License #628162
Townhouse Details
Home Type
- Townhome
Est. Annual Taxes
- $7,047
Year Built
- Built in 1974
Lot Details
- Backs to Trees or Woods
- Property is in excellent condition
HOA Fees
- $577 Monthly HOA Fees
Home Design
- Traditional Architecture
- Brick Exterior Construction
Interior Spaces
- Property has 3 Levels
- Traditional Floor Plan
- Crown Molding
- Ceiling Fan
- Recessed Lighting
- Wood Burning Fireplace
- Includes Fireplace Accessories
- Fireplace Mantel
- Entrance Foyer
- Family Room
- Combination Dining and Living Room
- Den
- Storage Room
- Garden Views
Kitchen
- Gourmet Kitchen
- Electric Oven or Range
- Microwave
- Dishwasher
Flooring
- Wood
- Carpet
Bedrooms and Bathrooms
- 3 Bedrooms
- En-Suite Bathroom
- Walk-In Closet
Laundry
- Electric Dryer
- Washer
Finished Basement
- Walk-Out Basement
- Connecting Stairway
- Rear Basement Entry
- Laundry in Basement
- Natural lighting in basement
Parking
- 2 Open Parking Spaces
- 2 Parking Spaces
- Parking Lot
- 2 Assigned Parking Spaces
Schools
- Riderwood Elementary School
- Dumbarton Middle School
- Towson High Law & Public Policy
Utilities
- Central Air
- Electric Baseboard Heater
- Electric Water Heater
- Cable TV Available
Listing and Financial Details
- Assessor Parcel Number 04081600013834
Community Details
Overview
- Association fees include common area maintenance, management, road maintenance, snow removal, lawn maintenance, pool(s)
- Thornton Wood Condos
- Thornton Wood Subdivision
Recreation
- Tennis Courts
- Community Pool
Pet Policy
- Pets Allowed
Map
Home Values in the Area
Average Home Value in this Area
Tax History
| Year | Tax Paid | Tax Assessment Tax Assessment Total Assessment is a certain percentage of the fair market value that is determined by local assessors to be the total taxable value of land and additions on the property. | Land | Improvement |
|---|---|---|---|---|
| 2025 | $6,606 | $449,300 | $190,000 | $259,300 |
| 2024 | $6,606 | $449,300 | $190,000 | $259,300 |
| 2023 | $3,289 | $449,300 | $190,000 | $259,300 |
| 2022 | $5,541 | $492,100 | $190,000 | $302,100 |
| 2021 | $6,799 | $476,900 | $0 | $0 |
| 2020 | $5,596 | $461,700 | $0 | $0 |
| 2019 | $5,412 | $446,500 | $190,000 | $256,500 |
| 2018 | $6,350 | $446,233 | $0 | $0 |
| 2017 | $6,171 | $445,967 | $0 | $0 |
| 2016 | $5,708 | $445,700 | $0 | $0 |
| 2015 | $5,708 | $438,300 | $0 | $0 |
| 2014 | $5,708 | $430,900 | $0 | $0 |
Property History
| Date | Event | Price | List to Sale | Price per Sq Ft | Prior Sale |
|---|---|---|---|---|---|
| 01/18/2026 01/18/26 | Price Changed | $675,000 | -3.4% | $212 / Sq Ft | |
| 11/19/2025 11/19/25 | Price Changed | $699,000 | -1.5% | $220 / Sq Ft | |
| 11/07/2025 11/07/25 | For Sale | $710,000 | +67.1% | $223 / Sq Ft | |
| 10/31/2017 10/31/17 | Sold | $425,000 | 0.0% | $209 / Sq Ft | View Prior Sale |
| 10/31/2017 10/31/17 | Pending | -- | -- | -- | |
| 10/31/2017 10/31/17 | For Sale | $425,000 | 0.0% | $209 / Sq Ft | |
| 07/16/2017 07/16/17 | Rented | $2,825 | -2.6% | -- | |
| 07/16/2017 07/16/17 | Under Contract | -- | -- | -- | |
| 06/25/2017 06/25/17 | For Rent | $2,900 | +16.0% | -- | |
| 11/09/2015 11/09/15 | Rented | $2,500 | -5.7% | -- | |
| 11/08/2015 11/08/15 | Under Contract | -- | -- | -- | |
| 09/22/2015 09/22/15 | For Rent | $2,650 | -- | -- |
Purchase History
| Date | Type | Sale Price | Title Company |
|---|---|---|---|
| Deed | -- | -- | |
| Deed | $425,000 | Lawyers Exopress Title Llc | |
| Interfamily Deed Transfer | -- | None Available | |
| Deed | $475,000 | -- | |
| Deed | $475,000 | -- | |
| Deed | -- | -- | |
| Deed | $340,000 | -- |
Mortgage History
| Date | Status | Loan Amount | Loan Type |
|---|---|---|---|
| Previous Owner | $380,000 | Purchase Money Mortgage | |
| Previous Owner | $380,000 | Purchase Money Mortgage |
Source: Bright MLS
MLS Number: MDBC2145280
APN: 08-1600013834
- 1806 Roland Ave
- 2 Riderwood Station
- 1926 Ruxton Rd
- 1213 Trappe Ln
- 1212 Boyce Ave
- 8223 Ruxton Crossing Ct
- 1242 Clearfield Cir
- 514 Brightwood Club Dr Unit 514
- 106 Brightwood Club Dr
- 406 Brightwood Club Dr
- 206 Brightwood Club Dr
- 205 Brightwood Club Dr
- 19 Coldwater Ct
- 1808 Circle Rd
- 402 Brightwood Club Dr
- 8328 Bellona Ave
- 1848 Circle Rd
- 6507 Darnall Rd
- 7506 Lhirondelle Club Rd
- 1008 W Wind Ct
- 8205 Robin Hood Ct
- 1600 Ruxton Rd
- 1 Ruxview Ct
- 8415 Bellona Ln
- 8530 London Bridge Way
- 8552 London Bridge Way
- 1149 Donington Cir
- 4 Nightingale Way
- 803 Roundtop Ct
- 101 Kenilworth Park Dr
- 1620 Trebor Ct
- 5 Stonewain Ct
- 111 Versailles Cir
- 5 Suntop Ct Unit T-1
- 1321 Warwick Dr
- 27 Faraday Dr
- 52 Faraday Dr
- 1901 Snow Meadow Ln
- 1 Bonrock Ct
- 6138 Barroll Rd
Ask me questions while you tour the home.
