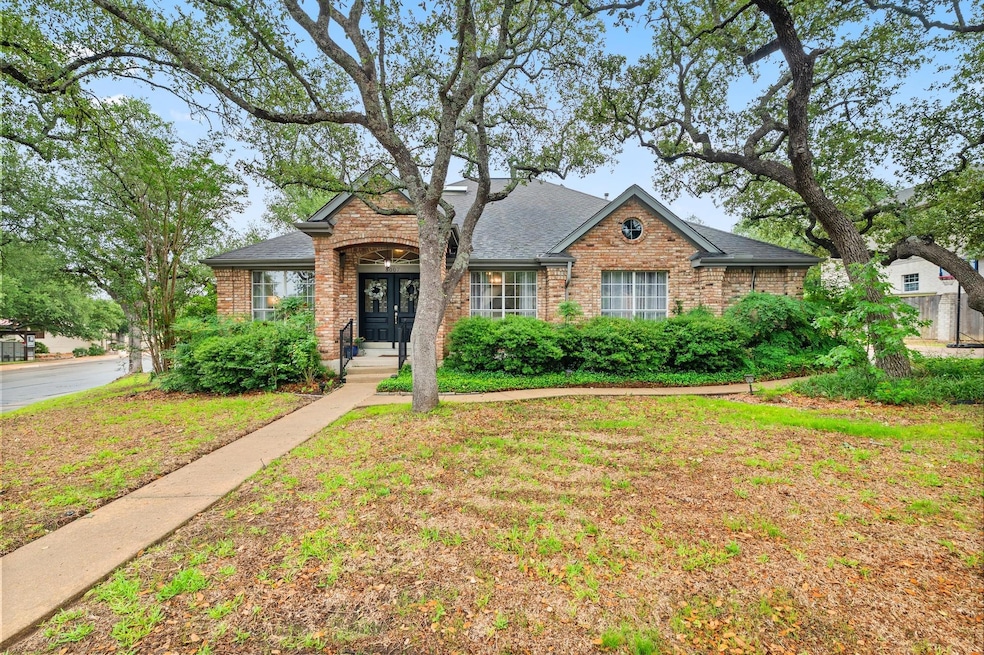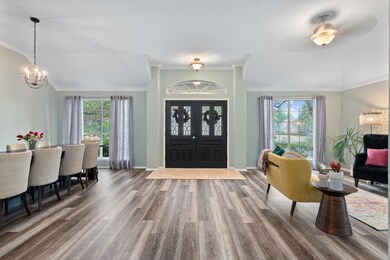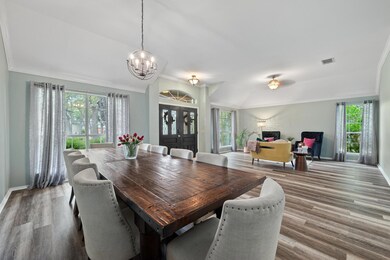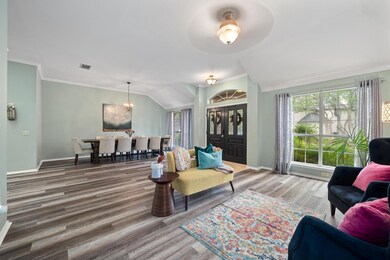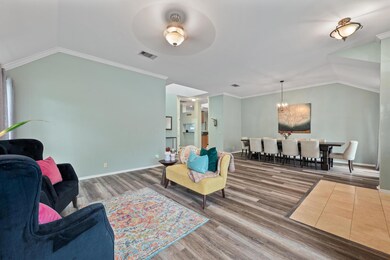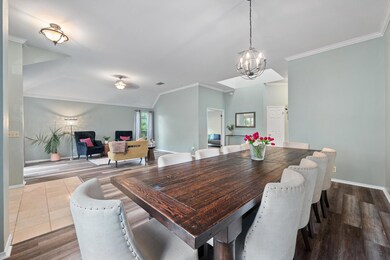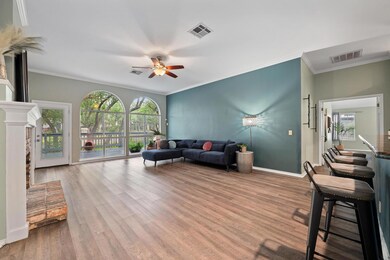8007 Weldon Springs Ct Austin, TX 78726
Grandview Hills NeighborhoodHighlights
- Deck
- Vaulted Ceiling
- Granite Countertops
- Grandview Hills Elementary School Rated A-
- Corner Lot
- Multiple Living Areas
About This Home
Rare One-Story in Grandview Hills! This spacious and light-filled home sits on a large 0.27-acre corner lot with majestic oak trees and only one adjacent neighbor, offering exceptional privacy. The flexible floor plan includes 4 bedrooms, 4 full baths, and 3 living areas—perfect for both open-concept living and quiet retreats. The front bedroom with en suite bath works beautifully as a home office or guest suite, while a separate wing provides a private option for multigenerational living. The expansive great room features floor-to-ceiling windows, built-ins, and a cozy fireplace. The kitchen has been updated with a double oven, cooktop, dishwasher, and features granite countertops, a center island, skylight, and abundant cabinetry—ready for your next gathering. Throughout the home, you’ll find updated blinds and custom window treatments for both style and function. Step outside to a generous deck and newly updated fence that frames the serene, shaded backyard—an ideal space for relaxing or entertaining. Located on a quiet cul-de-sac just steps from the community pool and mailbox cluster. Zoned to highly rated LISD schools, including Grandview Hills Elementary and Vandegrift High School. This is a lovingly maintained home in a desirable neighborhood with plenty of room to live, work, and entertain—inside and out.
Listing Agent
Nest Properties Austin Brokerage Phone: (512) 784-1990 License #0494419 Listed on: 07/10/2025
Home Details
Home Type
- Single Family
Est. Annual Taxes
- $9,665
Year Built
- Built in 1989
Lot Details
- 0.27 Acre Lot
- Cul-De-Sac
- West Facing Home
- Wrought Iron Fence
- Partially Fenced Property
- Corner Lot
- Sprinkler System
- Many Trees
Parking
- 2 Car Attached Garage
- Side Facing Garage
Home Design
- Slab Foundation
- Composition Roof
- Masonry Siding
Interior Spaces
- 3,071 Sq Ft Home
- 1-Story Property
- Built-In Features
- Bookcases
- Crown Molding
- Vaulted Ceiling
- Ceiling Fan
- Skylights
- Recessed Lighting
- Gas Log Fireplace
- Window Treatments
- Family Room with Fireplace
- Multiple Living Areas
- Dining Area
Kitchen
- Breakfast Bar
- Built-In Self-Cleaning Double Oven
- Electric Cooktop
- Dishwasher
- Kitchen Island
- Granite Countertops
Flooring
- Carpet
- Tile
- Vinyl
Bedrooms and Bathrooms
- 4 Main Level Bedrooms
- 4 Full Bathrooms
Outdoor Features
- Deck
- Rain Gutters
Schools
- Grandview Hills Elementary School
- Four Points Middle School
- Vandegrift High School
Utilities
- Central Heating and Cooling System
- Heating System Uses Natural Gas
- Underground Utilities
- ENERGY STAR Qualified Water Heater
Listing and Financial Details
- Security Deposit $3,500
- Tenant pays for all utilities
- 12 Month Lease Term
- $85 Application Fee
- Assessor Parcel Number 01623403010000
- Tax Block B
Community Details
Overview
- Property has a Home Owners Association
- Parke Sec 01 Subdivision
Amenities
- Community Mailbox
Recreation
- Sport Court
- Community Playground
- Community Pool
- Park
Pet Policy
- Pet Deposit $500
- Dogs Allowed
- Breed Restrictions
- Large pets allowed
Map
Source: Unlock MLS (Austin Board of REALTORS®)
MLS Number: 5681728
APN: 161281
- 8007 Davis Mountain Cove
- 8016 Tahoe Parke Cir
- 8021 Tahoe Parke Cir
- 8102 Davis Mountain Pass
- 7921 Davis Mountain Pass
- 8105 Red Bird Ct
- 8105 Endeavor Cir
- 12500 Verandah Ct
- 8212 Denali Pkwy
- 8236 Phantom Canyon Dr
- 12529 Verandah Ct
- 12001 Vista Parke Dr Unit 406
- 12001 Vista Parke Dr Unit 1002
- 12001 Vista Parke Dr Unit 1202
- 13560 Bullick Hollow Rd
- 13451 Bullick Hollow Rd
- 13129 Villa Montana Way
- 7025 Cielo Azul Pass
- 7116 Cielo Azul Pass
- 11829 Terraza Cir
- 7921 Davis Mountain Pass
- 12529 Verandah Ct
- 12001 Vista Parke Dr Unit 702
- 12001 Vista Parke Dr Unit 101
- 12001 Vista Parke Dr Unit 302
- 12001 Vista Parke Dr Unit 801
- 8021 N Fm 620 Rd
- 8600 N Fm 620 Rd
- 8225 N Fm 620 Rd
- 11921 Terraza Cir Unit TH39
- 12213 Terraza Cir Unit 57
- 7655 N Ranch Road 620
- 8801 N Fm 620
- 9316 Villa Norte Dr Unit VH48
- 11203 Ranch Road 2222 Unit 1302
- 11203 Ranch Road 2222 Unit 1502
- 11203 Ranch Road 2222 Unit 1504
- 11203 Ranch Road 2222 Unit 1602
- 11210 Ranch Road 2222
- 6701 Fm 620 N
