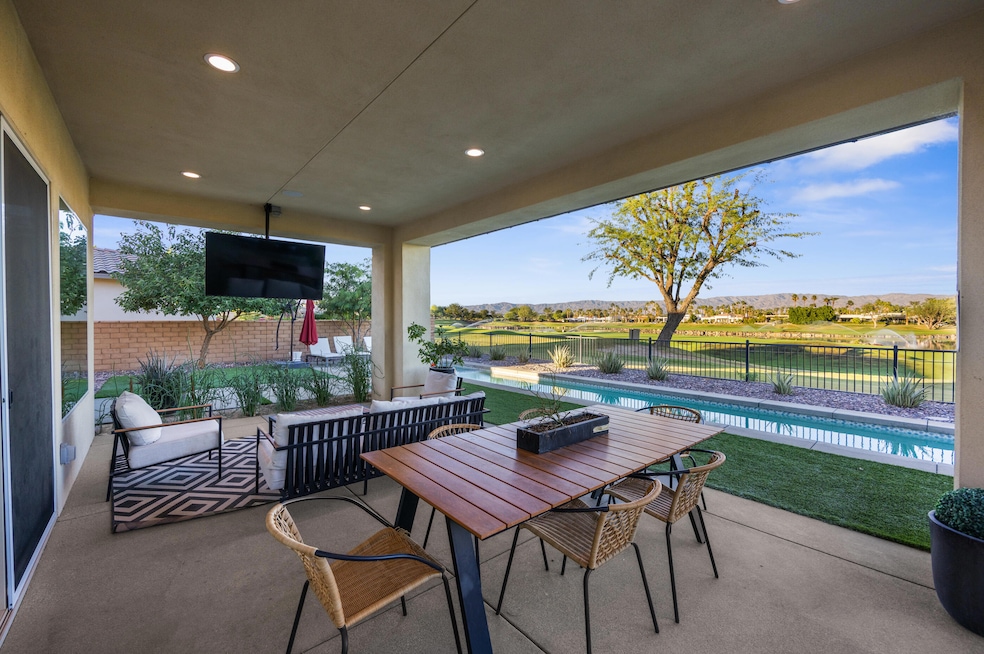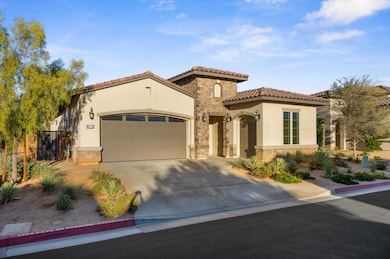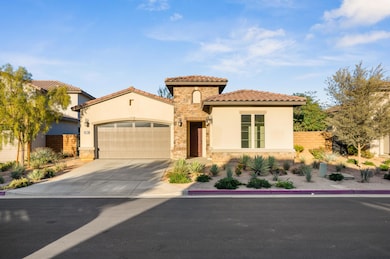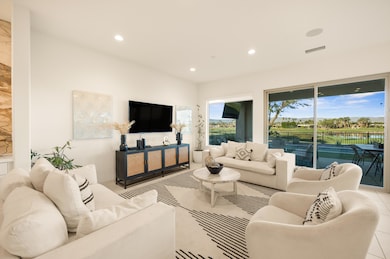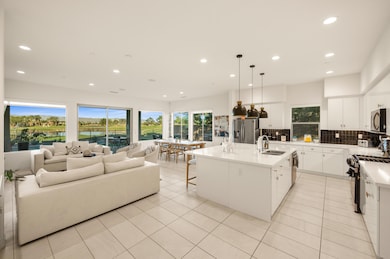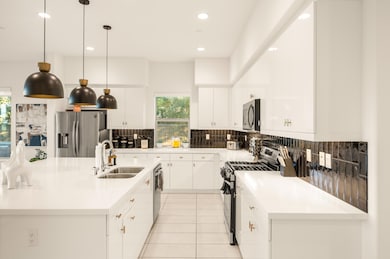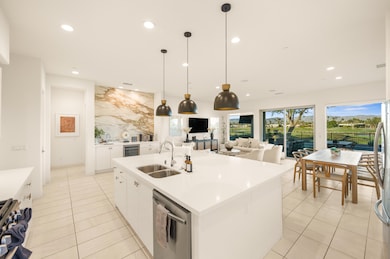80076 Champions Way La Quinta, CA 92253
PGA West NeighborhoodEstimated payment $11,524/month
Highlights
- Lake Front
- Fitness Center
- Gated Community
- On Golf Course
- In Ground Pool
- High Ceiling
About This Home
Stunning Former Model Home with Golf Course, Water & Mountain Views in PGA West Signature! Welcome to 80076 Champions Way, an upgraded former model home offering the perfect blend of luxury, comfort, and resort-style living. This beautifully maintained 3-bedroom, 2-bath residence spans 2,277 SQFT and sits on one of the most desirable lots with breathtaking golf course, water, and mountain views. Step inside to discover designer finishes, custom upgrades, and a spacious open-concept layout ideal for both relaxation and entertaining. The kitchen features premium appliances, quartz countertops, and a large island that flows seamlessly into the great room and dining areas. Enjoy the best of desert living in your private outdoor oasis equipped with a sparkling pool and spa, covered patio, putting green, landscaped front and back yards and ample lounging space to take in the golf course and stunning mountain views. The property comes complete with owned solar and short-term rental history, perfect for investors or part-time residents. Ideally located near world-class golf, dining, and shopping in La Quinta, this home is a true desert retreat, ready to be enjoyed or as a profitable vacation rental.
Home Details
Home Type
- Single Family
Est. Annual Taxes
- $20,409
Year Built
- Built in 2023
Lot Details
- 9,583 Sq Ft Lot
- Lake Front
- On Golf Course
- Wrought Iron Fence
- Block Wall Fence
- Drip System Landscaping
- Sprinklers on Timer
HOA Fees
- $601 Monthly HOA Fees
Property Views
- Golf Course
- Mountain
Home Design
- Slab Foundation
- Tile Roof
- Stucco Exterior
Interior Spaces
- 2,277 Sq Ft Home
- Furnished
- High Ceiling
- Blinds
- Great Room
- Combination Dining and Living Room
- Tile Flooring
Kitchen
- Gas Cooktop
- Range Hood
- Microwave
- Kitchen Island
- Quartz Countertops
- Disposal
Bedrooms and Bathrooms
- 3 Bedrooms
Laundry
- Dryer
- Washer
Parking
- 2 Car Attached Garage
- Garage Door Opener
Pool
- In Ground Pool
- Heated Spa
- In Ground Spa
- Outdoor Pool
Utilities
- Forced Air Heating and Cooling System
- Heating System Uses Natural Gas
- Property is located within a water district
- Tankless Water Heater
- Cable TV Available
Additional Features
- Concrete Porch or Patio
- Ground Level
Listing and Financial Details
- Assessor Parcel Number 775420007
Community Details
Overview
- Pga West Signature Subdivision
- Planned Unit Development
Recreation
- Golf Course Community
- Fitness Center
Security
- Controlled Access
- Gated Community
Map
Home Values in the Area
Average Home Value in this Area
Tax History
| Year | Tax Paid | Tax Assessment Tax Assessment Total Assessment is a certain percentage of the fair market value that is determined by local assessors to be the total taxable value of land and additions on the property. | Land | Improvement |
|---|---|---|---|---|
| 2025 | $20,409 | $1,568,894 | $470,667 | $1,098,227 |
| 2023 | $20,409 | $665,572 | $124,672 | $540,900 |
| 2022 | $8,339 | $619,228 | $122,228 | $497,000 |
| 2021 | $1,850 | $101,411 | $101,411 | $0 |
| 2020 | $1,303 | $100,372 | $100,372 | $0 |
| 2019 | $1,281 | $98,404 | $98,404 | $0 |
| 2018 | $1,257 | $96,475 | $96,475 | $0 |
| 2017 | $1,258 | $94,584 | $94,584 | $0 |
| 2016 | $1,206 | $92,730 | $92,730 | $0 |
| 2015 | $1,157 | $91,338 | $91,338 | $0 |
Property History
| Date | Event | Price | List to Sale | Price per Sq Ft |
|---|---|---|---|---|
| 10/31/2025 10/31/25 | For Sale | $1,749,900 | -- | $769 / Sq Ft |
Source: California Desert Association of REALTORS®
MLS Number: 219138110
APN: 775-420-007
- 80034 Champions Way
- 80412 Kiawah Island
- 80377 Kiawah Island
- 56102 Baltusrol
- 80436 Spanish Bay
- 80486 Champions Way
- 80437 Champions Way
- 80495 Whisper Rock Way
- 80413 Redstone Way
- 80378 Whisper Rock Way
- 55340 Southern Hills
- 80365 Kiawah
- 55406 Laurel Valley
- 55274 Big Spring
- 80262 Champions Way
- 55296 Laurel Valley
- 80269 Whisper Rock Way
- 80269 Redstone Way
- 80241 Champions Way
- 80244 Redstone Way Unit V94
- 55674 Brae Burn
- 80885 Bellerive
- 80409 Champions Way
- 80670 Spanish
- 80450 Platinum Way
- 55566 Southern Hills
- 55480 Laurel Valley
- 55553 Winged Foot
- 55430 Laurel Valley
- 55559 Winged Foot
- 80844 Spanish Bay
- 55285 Laurel Valley
- 55387 Winged Foot
- 80913 Spanish Bay
- 55235 Laurel Valley
- 55840 Pebble Beach
- 55775 Pebble Beach
- 54999 Southern Hills
- 81015 Golf View Dr
- 55764 Oak Tree
