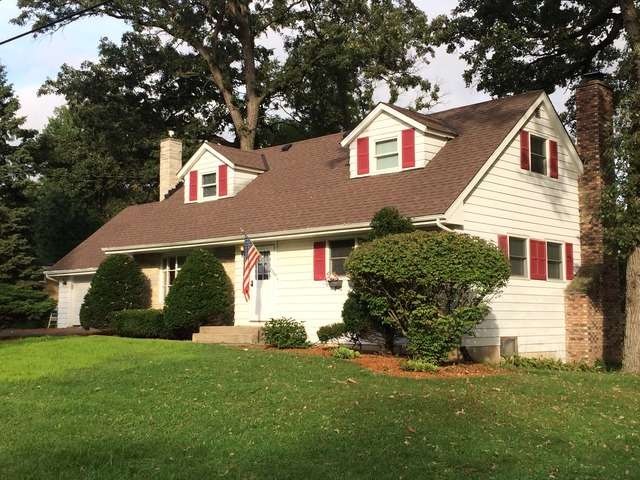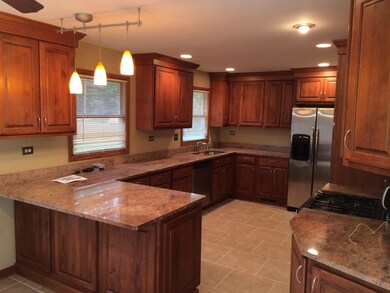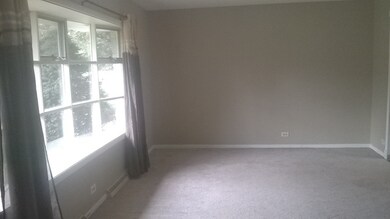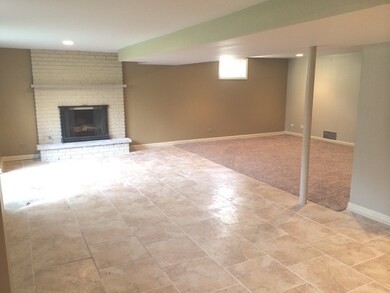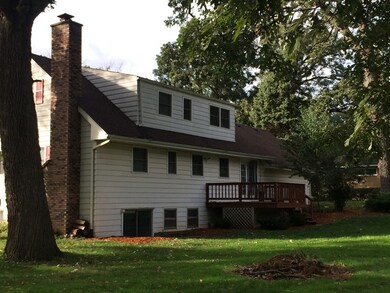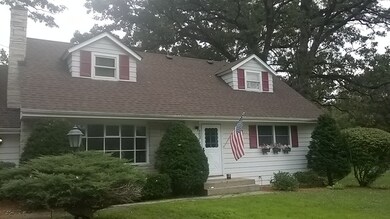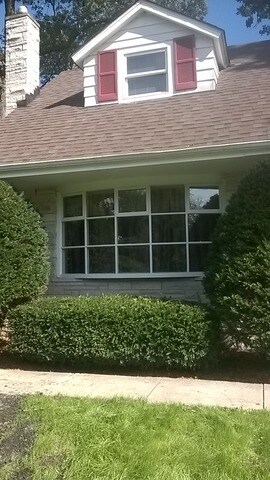
8008 Bellvue Ave Spring Grove, IL 60081
Highlights
- Deck
- Wooded Lot
- Stainless Steel Appliances
- Richmond-Burton High School Rated 9+
- Main Floor Bedroom
- Attached Garage
About This Home
As of December 2018Great Location in original Springdale subdivision of custom homes. LOW TAXES!!! Backs up to horse trails. Recent renovations: Newer roof (2012), high efficiency furnace (2012), Culligan water softener with reverse osmosis(2014). upgraded kitchen with granite counters,Custom Omega Cherry Cabinets, SS appliances, new ceramic tile. 1ST floor master bedroom. Extra bedroom or den on first floor also. Large Bay Window in living room. LOOK at the Bedroom sizes. Large Finished walk-out basement, brick FP & tons of storage. Walk-in closets. Heated garage. New well and pump in 2015. Move in ready conditions.
Last Agent to Sell the Property
Gail Busch
Shaleh Homes Inc. Listed on: 09/23/2015
Home Details
Home Type
- Single Family
Est. Annual Taxes
- $6,684
Year Built
- 1962
Parking
- Attached Garage
- Heated Garage
- Garage Transmitter
- Garage Door Opener
- Driveway
- Garage Is Owned
Home Design
- Slab Foundation
- Asphalt Shingled Roof
- Aluminum Siding
Interior Spaces
- Wood Burning Fireplace
- Fireplace With Gas Starter
- Attached Fireplace Door
- Entrance Foyer
- Finished Basement
- Exterior Basement Entry
Kitchen
- Breakfast Bar
- Oven or Range
- Microwave
- Dishwasher
- Stainless Steel Appliances
Bedrooms and Bathrooms
- Main Floor Bedroom
- Bathroom on Main Level
Utilities
- Forced Air Heating and Cooling System
- Heating System Uses Gas
- Well
- Private or Community Septic Tank
Additional Features
- Deck
- Wooded Lot
Listing and Financial Details
- $1,500 Seller Concession
Ownership History
Purchase Details
Purchase Details
Purchase Details
Home Financials for this Owner
Home Financials are based on the most recent Mortgage that was taken out on this home.Purchase Details
Home Financials for this Owner
Home Financials are based on the most recent Mortgage that was taken out on this home.Purchase Details
Home Financials for this Owner
Home Financials are based on the most recent Mortgage that was taken out on this home.Similar Homes in Spring Grove, IL
Home Values in the Area
Average Home Value in this Area
Purchase History
| Date | Type | Sale Price | Title Company |
|---|---|---|---|
| Quit Claim Deed | -- | None Listed On Document | |
| Quit Claim Deed | -- | None Listed On Document | |
| Warranty Deed | $218,000 | Heritage Title Co | |
| Warranty Deed | $200,000 | First American Title | |
| Warranty Deed | $184,000 | Chicago Title Insurance Co |
Mortgage History
| Date | Status | Loan Amount | Loan Type |
|---|---|---|---|
| Previous Owner | $128,000 | New Conventional | |
| Previous Owner | $196,377 | FHA | |
| Previous Owner | $127,245 | New Conventional | |
| Previous Owner | $138,000 | Purchase Money Mortgage |
Property History
| Date | Event | Price | Change | Sq Ft Price |
|---|---|---|---|---|
| 12/07/2018 12/07/18 | Sold | $218,000 | -3.1% | $109 / Sq Ft |
| 10/08/2018 10/08/18 | Pending | -- | -- | -- |
| 10/02/2018 10/02/18 | Price Changed | $225,000 | -2.2% | $113 / Sq Ft |
| 09/11/2018 09/11/18 | Price Changed | $230,000 | -2.1% | $115 / Sq Ft |
| 08/16/2018 08/16/18 | For Sale | $235,000 | +17.5% | $118 / Sq Ft |
| 12/01/2015 12/01/15 | Sold | $200,000 | -8.7% | $100 / Sq Ft |
| 10/16/2015 10/16/15 | For Sale | $219,000 | 0.0% | $110 / Sq Ft |
| 10/06/2015 10/06/15 | Pending | -- | -- | -- |
| 10/05/2015 10/05/15 | Pending | -- | -- | -- |
| 09/29/2015 09/29/15 | For Sale | $219,000 | +9.5% | $110 / Sq Ft |
| 09/24/2015 09/24/15 | Off Market | $200,000 | -- | -- |
| 09/23/2015 09/23/15 | For Sale | $219,000 | -- | $110 / Sq Ft |
Tax History Compared to Growth
Tax History
| Year | Tax Paid | Tax Assessment Tax Assessment Total Assessment is a certain percentage of the fair market value that is determined by local assessors to be the total taxable value of land and additions on the property. | Land | Improvement |
|---|---|---|---|---|
| 2024 | $6,684 | $100,996 | $15,805 | $85,191 |
| 2023 | $6,635 | $94,195 | $14,741 | $79,454 |
| 2022 | $6,273 | $82,860 | $12,967 | $69,893 |
| 2021 | $5,954 | $78,111 | $12,224 | $65,887 |
| 2020 | $5,816 | $74,668 | $11,685 | $62,983 |
| 2019 | $5,857 | $73,506 | $11,503 | $62,003 |
| 2018 | $6,071 | $72,233 | $11,147 | $61,086 |
| 2017 | $5,984 | $67,831 | $10,468 | $57,363 |
| 2016 | $6,006 | $64,780 | $9,997 | $54,783 |
| 2013 | -- | $42,540 | $4,937 | $37,603 |
Agents Affiliated with this Home
-
Craig Lesperance

Seller's Agent in 2018
Craig Lesperance
Stateline Dream Homes Inc
(224) 688-0567
6 in this area
88 Total Sales
-
Kevin Kalbach

Buyer's Agent in 2018
Kevin Kalbach
Realty Executives
(708) 277-3913
7 in this area
226 Total Sales
-
G
Seller's Agent in 2015
Gail Busch
Shaleh Homes Inc.
-
Cheryl Duhig

Buyer's Agent in 2015
Cheryl Duhig
Baird Warner
(847) 204-4630
82 Total Sales
Map
Source: Midwest Real Estate Data (MRED)
MLS Number: MRD09046546
APN: 05-30-202-002
- 1513 Berwyn St
- Lot 65 & 66 Main Street Rd
- Lot 64 Beverly Way
- Lot 61 Beverly Way
- Lot 60 Beverly Way
- Lot 59 Beverly Way
- Lot 58 Beverly Way
- Lot 57 Beverly Way
- LOT 56 Beverly Way
- 1919 Main Street Rd
- 1410 Linden Rd
- LOT 9 Mayo Ct
- 1304 Holian Dr
- 1876 Red Oak Ln
- 8501 Country Shire Ln
- 1852 Red Oak Ln
- Lot 36 Red Oak Ln
- LOT 40 Red Oak Ln
- 1975 Red Oak Ln
- 1992 Red Oak Ln
