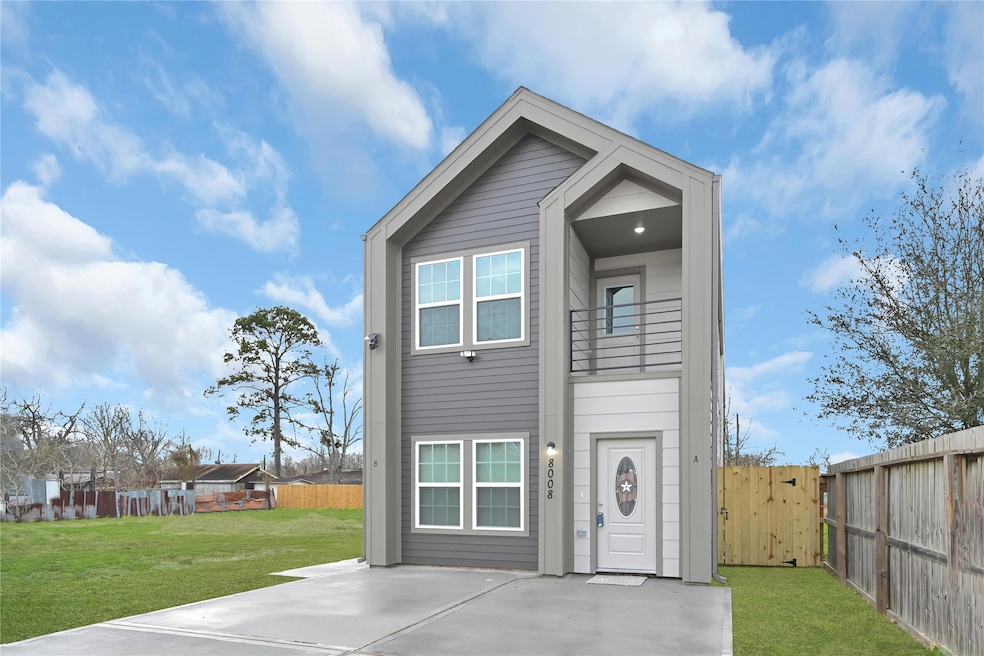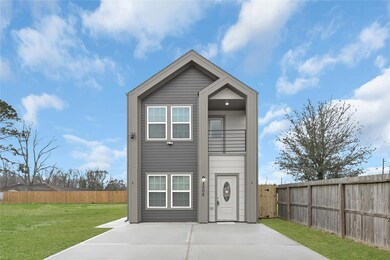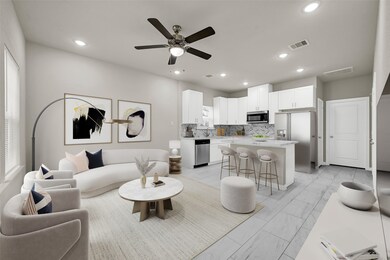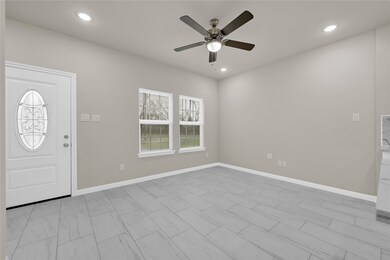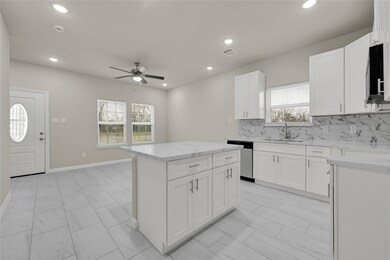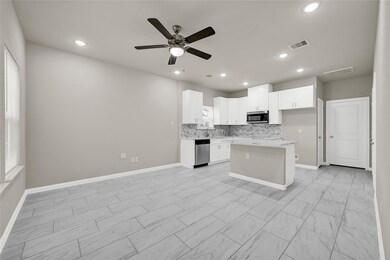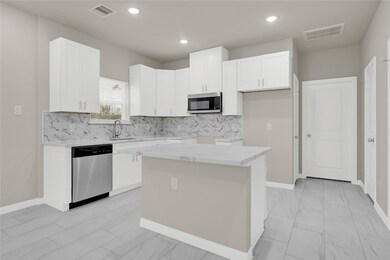8008 Birmingham St Unit B Houston, TX 77028
Settegast NeighborhoodHighlights
- New Construction
- High Ceiling
- Terrace
- Traditional Architecture
- Quartz Countertops
- Balcony
About This Home
Available for IMMEDIATE MOVE IN! New construction,OPEN CONCEPT FLOOR PLAN located just 4.6 miles from the new $1.6 billion hospital on the Lyndon B. Johnson Hospital Campus. Wonderful 3 bed/2.5 bath duplex with PRIMARY BEDROOM LOCATED ON 1ST FLOOR featuring en-suite bath and large walk in closet. High ceilings & recessed lighting throughout,ceiling fans in living and all bedrooms,tile flooring on first floor,kitchen features quartz counter tops, decorative tile back splash,breakfast bar and soft close cabinets.KITCHEN APPLIANCES INCLUDED (no fridge)! Window blinds included,half bath located on first floor. Backyard is fully fenced. This unit features a covered terrace on second floor. Spacious bedrooms with large closets. Schedule your showing today!
Property Details
Home Type
- Multi-Family
Year Built
- Built in 2025 | New Construction
Lot Details
- 4,860 Sq Ft Lot
- Back Yard Fenced
Home Design
- Duplex
- Traditional Architecture
Interior Spaces
- 1,190 Sq Ft Home
- 2-Story Property
- High Ceiling
- Ceiling Fan
- Family Room Off Kitchen
- Living Room
- Combination Kitchen and Dining Room
- Utility Room
- Washer and Electric Dryer Hookup
Kitchen
- Breakfast Bar
- Electric Oven
- Electric Range
- Microwave
- Dishwasher
- Quartz Countertops
- Self-Closing Drawers and Cabinet Doors
- Disposal
Flooring
- Carpet
- Tile
Bedrooms and Bathrooms
- 3 Bedrooms
- Single Vanity
- Bathtub with Shower
Parking
- Driveway
- Additional Parking
- Assigned Parking
Eco-Friendly Details
- Energy-Efficient Windows with Low Emissivity
- Energy-Efficient Insulation
- Energy-Efficient Thermostat
Outdoor Features
- Balcony
- Terrace
Schools
- Elmore Elementary School
- Key Middle School
- Kashmere High School
Utilities
- Central Heating and Cooling System
- Programmable Thermostat
Listing and Financial Details
- Property Available on 4/23/25
- Long Term Lease
Community Details
Overview
- Quimby U/R Subdivision
Pet Policy
- Call for details about the types of pets allowed
- Pet Deposit Required
Map
Source: Houston Association of REALTORS®
MLS Number: 84220536
- 8008 Birmingham St Unit A/B
- 8019 Birmingham St
- 7988 Joy St
- 0 Midway St
- 7945 Henson St
- 8029 Ritz St
- 6817 Bacher St
- 7973 Ritz St
- 6609 Bacher St
- 7966 Safebuy St
- 7989 Sunbury St
- 7957 Ritz St
- 0 Earhart St
- 8018 Sunbury St
- 8022 Sunbury St
- 8024 Sunbury St
- 8020 Sunbury St
- 8008 Sunbury St
- 8002 Sunbury St
- 8006 Sunbury St
