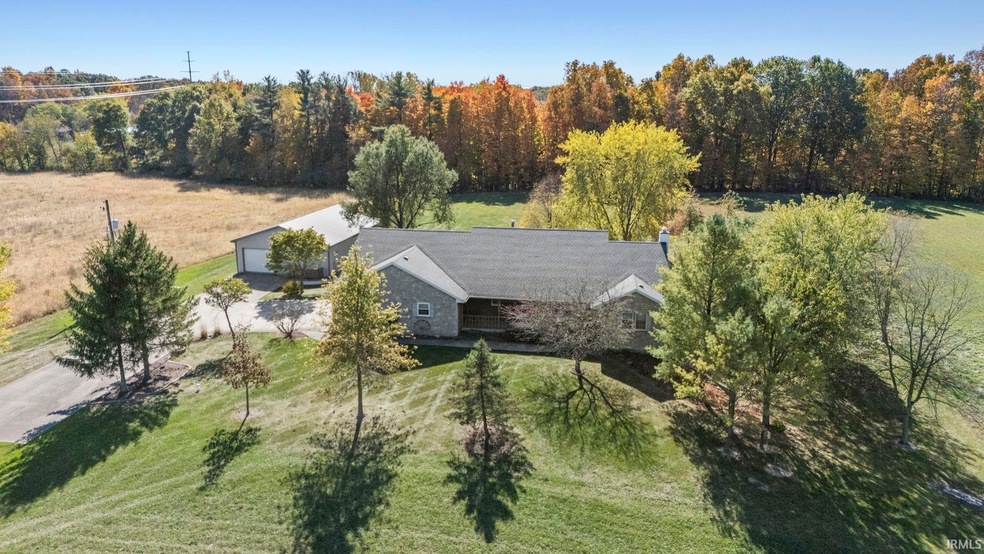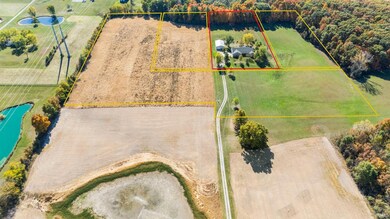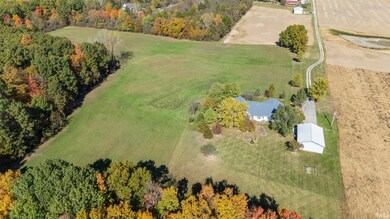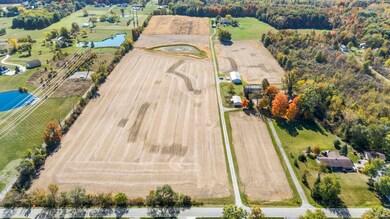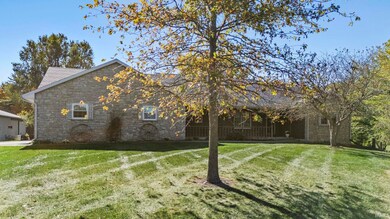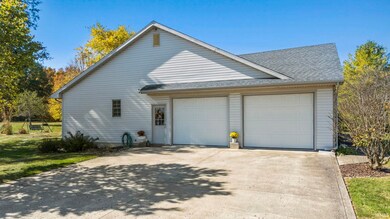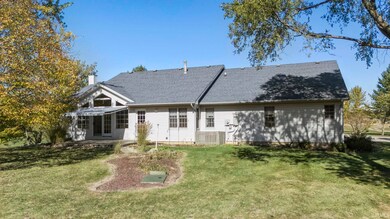
Highlights
- Primary Bedroom Suite
- Partially Wooded Lot
- Cathedral Ceiling
- Cedarville Elementary School Rated A-
- Traditional Architecture
- Wood Flooring
About This Home
As of December 2024Are you looking for a scenic country retreat with room to roam, loads of space and a conditioned outbuilding? Make this well maintained four bedroom place your next home! Step through the front door into the foyer entry with convenient coat closet and oak hardwood flooring. Let the cathedral ceiling and natural light draw you into the oversized living space! Make your way around the corner into the breakfast room and kitchen with custom oak cabinetry, tile backsplash and large pantry cabinet. Beyond the kitchen you will find a massive primary bedroom with ensuite bathroom and walk in closet. Main floor has three additional bedrooms and two full bathrooms! In the lower level you will find a huge recreational room with patio door and wood burning stove, a second large recreational space, a den or possible fifth bedroom, full updated bathroom and additional unfinished space for storage. The front portion of the outbuilding is finished and conditioned! Home has a whole house generator! No covenants and restrictions means you have the flexibility to keep your boat/RV at your home! Located on 2.5 acres with picturesque wooded backdrop in the highly sought after Leo Schools! Mere minutes from Parkview North, Dupont development and I69. Additional acreage may be available. Priced to sell at $610,000!
Home Details
Home Type
- Single Family
Est. Annual Taxes
- $3,704
Year Built
- Built in 1997
Lot Details
- 2.5 Acre Lot
- Lot Dimensions are 438x500
- Lot Has A Rolling Slope
- Partially Wooded Lot
- Property is zoned A1
Parking
- 2 Car Attached Garage
Home Design
- Traditional Architecture
- Poured Concrete
- Asphalt Roof
- Stone Exterior Construction
- Cedar
- Vinyl Construction Material
Interior Spaces
- 1-Story Property
- Built-in Bookshelves
- Woodwork
- Cathedral Ceiling
- Ceiling Fan
- 1 Fireplace
- Entrance Foyer
Kitchen
- Breakfast Bar
- Gas Oven or Range
- Laminate Countertops
Flooring
- Wood
- Carpet
- Tile
Bedrooms and Bathrooms
- 4 Bedrooms
- Primary Bedroom Suite
- Split Bedroom Floorplan
- Walk-In Closet
- Double Vanity
- Garden Bath
- Separate Shower
Laundry
- Laundry on main level
- Gas And Electric Dryer Hookup
Finished Basement
- Walk-Out Basement
- Basement Fills Entire Space Under The House
- 1 Bathroom in Basement
- 3 Bedrooms in Basement
Outdoor Features
- Covered patio or porch
Schools
- Cedarville Elementary School
- Leo Middle School
- Leo High School
Utilities
- Central Air
- Radiator
- Heating System Uses Gas
- Private Water Source
- Septic System
Listing and Financial Details
- Assessor Parcel Number 02-03-20-251-003.000-042
Map
Home Values in the Area
Average Home Value in this Area
Property History
| Date | Event | Price | Change | Sq Ft Price |
|---|---|---|---|---|
| 12/12/2024 12/12/24 | Sold | $790,000 | +29.5% | $161 / Sq Ft |
| 11/10/2024 11/10/24 | Pending | -- | -- | -- |
| 11/04/2024 11/04/24 | Price Changed | $610,000 | -3.2% | $124 / Sq Ft |
| 10/18/2024 10/18/24 | For Sale | $630,000 | -- | $128 / Sq Ft |
Tax History
| Year | Tax Paid | Tax Assessment Tax Assessment Total Assessment is a certain percentage of the fair market value that is determined by local assessors to be the total taxable value of land and additions on the property. | Land | Improvement |
|---|---|---|---|---|
| 2024 | $3,662 | $495,800 | $90,000 | $405,800 |
| 2023 | $3,662 | $430,700 | $78,800 | $351,900 |
| 2022 | $3,397 | $402,500 | $78,800 | $323,700 |
| 2021 | $2,907 | $326,700 | $78,800 | $247,900 |
| 2020 | $2,850 | $314,800 | $78,800 | $236,000 |
| 2019 | $2,514 | $308,600 | $78,800 | $229,800 |
| 2018 | $2,515 | $297,600 | $71,300 | $226,300 |
| 2017 | $2,598 | $294,200 | $71,300 | $222,900 |
| 2016 | $2,627 | $296,100 | $71,300 | $224,800 |
| 2014 | $2,459 | $281,700 | $71,300 | $210,400 |
| 2013 | $2,486 | $278,100 | $71,300 | $206,800 |
Mortgage History
| Date | Status | Loan Amount | Loan Type |
|---|---|---|---|
| Open | $671,500 | New Conventional | |
| Previous Owner | $590,000 | New Conventional | |
| Previous Owner | $100,000 | Credit Line Revolving |
Deed History
| Date | Type | Sale Price | Title Company |
|---|---|---|---|
| Warranty Deed | $790,000 | None Listed On Document | |
| Warranty Deed | $790,000 | None Listed On Document |
Similar Homes in Leo, IN
Source: Indiana Regional MLS
MLS Number: 202440548
APN: 02-03-20-251-003.000-042
- 8661 Leonis Run Unit 118
- 8629 Leonis Run Unit 119
- 8509 Leonis Run Unit 127
- 8601 Leonis Run Unit 121
- 15293 Leo Creek Blvd
- 8866 Virgo Run Unit 81
- 8578 Virgo Run
- 8632 Virgo Run Unit 106
- 8871 Virgo Run
- 8952 Virgo Run Unit 86
- 15219 Annabelle Place Unit 73
- 8988 Virgo Run Unit 72
- 15170 Annabelle Place Unit 46
- 8991 Virgo Run Unit 71
- 15190 Annabelle Place
- 15493 Annabelle Place Unit 63
- 15477 Annabelle Place Unit 65
- 15484 Annabelle Place Unit 61
- 15207 Baroness Place
- 15711 Viberg Rd
