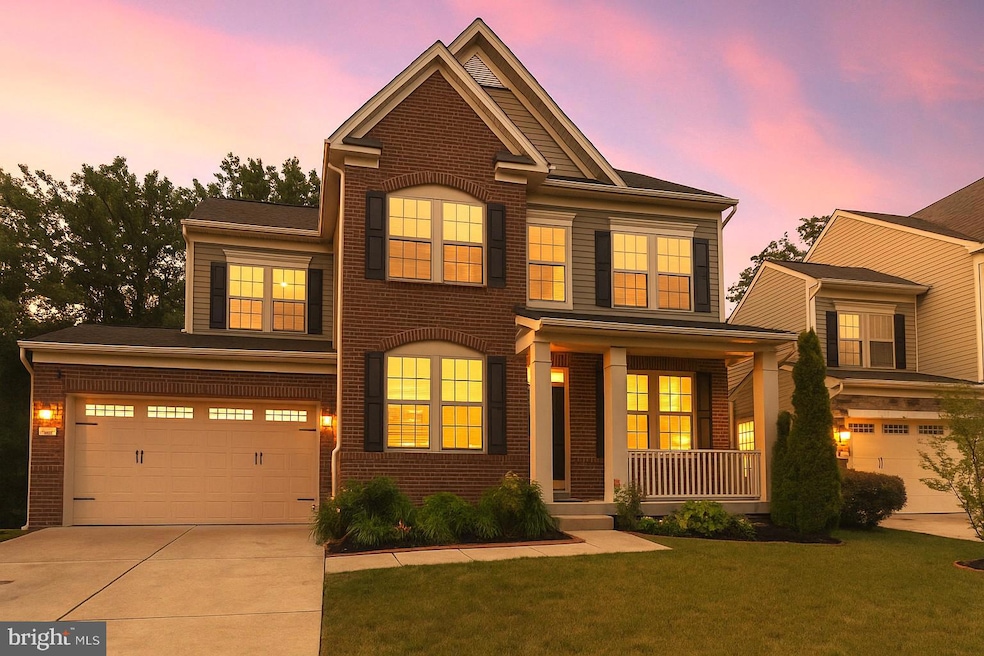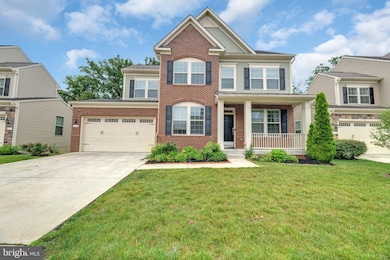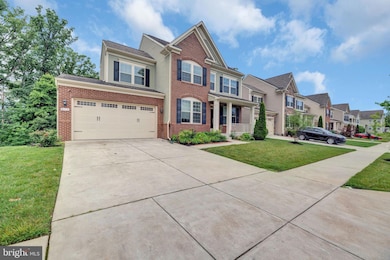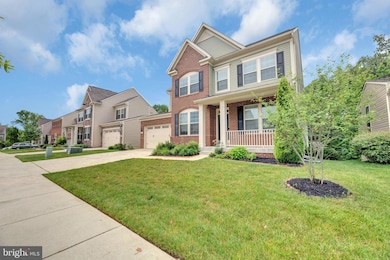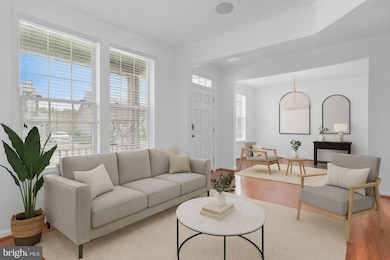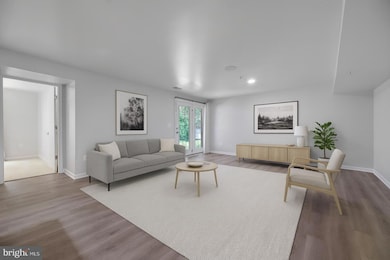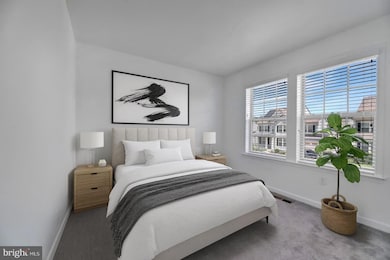8008 Hubble Dr Lanham, MD 20706
Highlights
- Second Kitchen
- Colonial Architecture
- Backs to Trees or Woods
- View of Trees or Woods
- Deck
- Mud Room
About This Home
***New Carpet ***Freshly Painted
***Beautiful Three Season Room
Sooooooo much space...Come see for yourself!!! ***Please schedule all showings*** DING DONG... YOU ARE HOME!
Welcome to this stunning, move-in-ready, in the highly sought-after Glenn Dale Estates! Whether you're looking for a generational home, rental income potential, or simply want to enjoy every square inch of this spacious property, this home checks every box. This beautifully maintained residence features 6 spacious bedrooms and 3.5 bathrooms, including a luxurious owner’s suite with a private sanctuary, lounge area, and spa-like ensuite bath complete with soaking tub and separate shower. The main level offers a thoughtful layout designed for both functionality and entertaining. Highlights include:
***Income producing property A bright and open library/home office A welcoming gathering room for formal or casual dining A mudroom conveniently located at the garage entry A warm and inviting family room perfect for relaxing or hosting guests A gourmet kitchen with stunning quartz island, rich wood cabinetry, stainless steel appliances, energy-efficient fixtures, and beautiful flooring A spacious morning room adjacent to the kitchen, ideal for larger gatherings or holiday feasts From the morning room, step into your screened-in three-season deck, where you’ll enjoy serene wooded views—perfect for unwinding during spring, summer, and fall. Upstairs, you'll find four generously sized bedrooms, including the elegant primary suite, plus a convenient upstairs laundry room with washer and dryer. The finished walk-out basement offers exceptional flexibility with two additional bedrooms, a full bath, a second kitchen, and access to a well-manicured backyard. Enjoy a concrete patio for outdoor dining and entertaining, a family fun area with play equipment, and even a man-made lake—perfect for making memories. Tech-savvy buyers will appreciate the integrated thermostat and security system. This home is especially well-suited for military families, contractors, or government workers. OVER 3,624 SQ FT of beautifully finished living space in a quiet, family-friendly community just minutes from Washington, D.C. Enjoy easy commutes to: Fort Meade – 15 minutes Joint Base Andrews – 20 minutes The Pentagon & Washington Navy Yard – 30 minutes NSA, Bolling AFB, and other major government facilities Additional features include: Two full kitchens (main and basement) A charming balcony landing A two-car garage Proximity to fine dining, shopping, and entertainment in nearby Annapolis Don’t miss this incredible opportunity to own a home that offers comfort, convenience, and exceptional value. DING DONG... You Are Home!!!
Listing Agent
(301) 332-2185 sharlieh1414@gmail.com Real Broker, LLC License #5011630 Listed on: 11/21/2025

Home Details
Home Type
- Single Family
Est. Annual Taxes
- $9,329
Year Built
- Built in 2018
Lot Details
- 6,606 Sq Ft Lot
- Sloped Lot
- Backs to Trees or Woods
- Front Yard
- Property is zoned RMF12
HOA Fees
- $60 Monthly HOA Fees
Parking
- 2 Car Attached Garage
- Front Facing Garage
- Garage Door Opener
- Driveway
Home Design
- Colonial Architecture
- Slab Foundation
- Poured Concrete
- Frame Construction
Interior Spaces
- Property has 3 Levels
- Mud Room
- Views of Woods
Kitchen
- Second Kitchen
- Built-In Double Oven
- Gas Oven or Range
- Cooktop
- Built-In Microwave
- Ice Maker
- Dishwasher
- Disposal
Bedrooms and Bathrooms
- Soaking Tub
Laundry
- Laundry Room
- Laundry on upper level
- Dryer
- Washer
Finished Basement
- Walk-Out Basement
- Basement Fills Entire Space Under The House
- Connecting Stairway
- Interior and Rear Basement Entry
Home Security
- Alarm System
- Fire and Smoke Detector
Outdoor Features
- Deck
- Patio
Schools
- Catherine T. Reed Elementary School
- Thomas Johnson Middle School
- Duval High School
Utilities
- Central Heating and Cooling System
- Natural Gas Water Heater
Listing and Financial Details
- Residential Lease
- Security Deposit $5,500
- Tenant pays for all utilities, cable TV, lawn/tree/shrub care
- The owner pays for association fees
- Rent includes hoa/condo fee
- No Smoking Allowed
- 24-Month Lease Term
- Available 11/21/25
- Assessor Parcel Number 17145588344
Community Details
Overview
- Glenn Dale Crossing Subdivision
Pet Policy
- Pets allowed on a case-by-case basis
- Pet Size Limit
- Pet Deposit $100
Matterport 3D Tour
Map
Source: Bright MLS
MLS Number: MDPG2184138
APN: 14-5588344
- 10410 John Glenn St
- 10412 John Glenn St
- 10144 Dorsey Ln
- 10549 Jim Lovell Ln Unit 1422
- 10111 Dorsey Ln Unit 18
- 7807 Mystic River Terrace
- 7210 Wood Trail Dr
- 10339 Broom Ln
- 7022 Storch Ln
- 7023 Palamar Turn
- 10528 Storch Dr
- 7200 Wood Meadow Way
- 0 Lanham Severn Rd
- 7912 Wingate Dr
- 7023 Woodstream Ln
- 6924 Woodstream Ln
- 6901 Woodstream Ln
- 9407 Copernicus Dr
- 11308 Attingham Ln
- 9907 Treetop Ln
- 10012 Aerospace Rd
- 9971 Good Luck Rd
- 10023 Greenbelt Rd
- 7010 Storch Ln
- 9811 Wood Edge Way
- 8012 Wingate Dr
- 9869 Good Luck Rd
- 11308 Attingham Ln
- 9334 Copernicus Dr
- 9747 Good Luck Rd
- 8907 Brae Brooke Dr
- 11600 Glenn Dale Blvd
- 7206 Lost Spring Ct Unit 7206 lost spring court
- 8645 Greenbelt Rd
- 7002 Cipriano Woods Ct
- 6019 Armaan Dr
- 5710 Lincoln Ave
- 8501 Greenbelt Rd
- 8645 Greenbelt Rd
- 6510 Cipriano Rd Unit MainLevel-A
