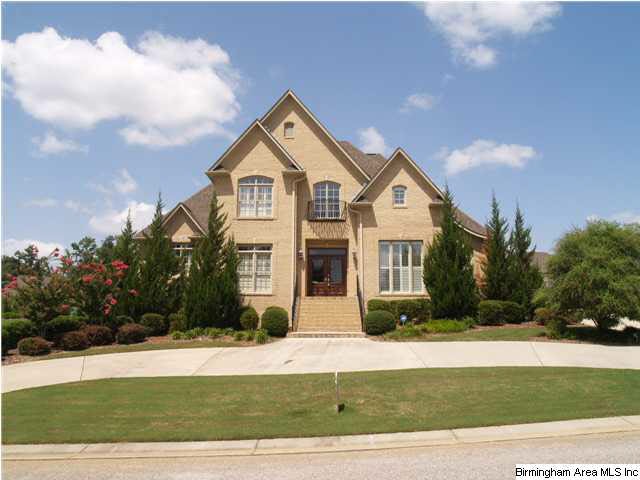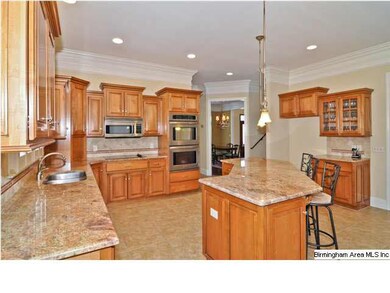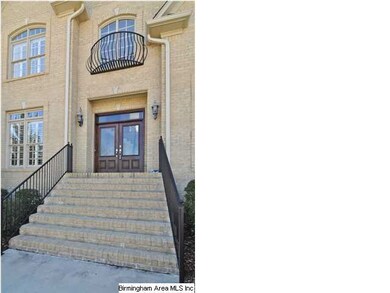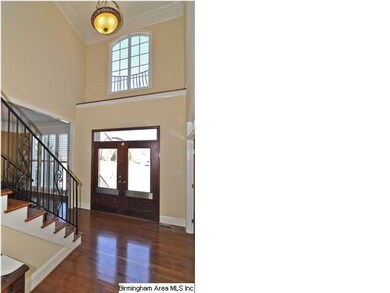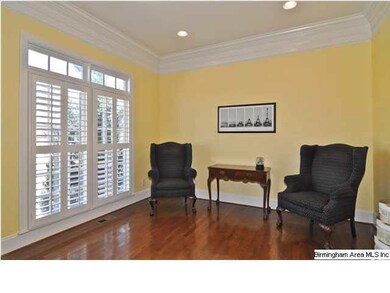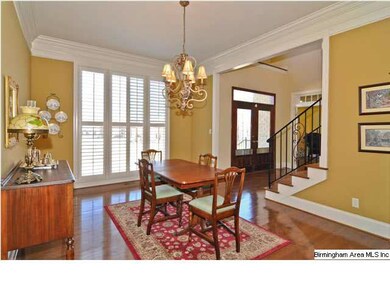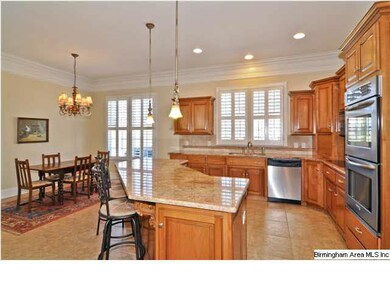
8008 Overbrook Pkwy Morris, AL 35116
Highlights
- Sitting Area In Primary Bedroom
- Covered Deck
- Wood Flooring
- Bryan Elementary School Rated 9+
- Cathedral Ceiling
- Hydromassage or Jetted Bathtub
About This Home
As of September 2015Already REDUCED $90,000! Only 25 mins from UAB, this spacious full brick home on 2 lots with over $150,000 in upgrades. 10 ft ceilings, deep crown molding, hardwoods,open floor plan & TONS of storage. Gourmet kitchen w/granite, island w/eat at bar, maple cabinets, Frigidaire professional stainless steel appliances, oversized pantry, & laundry room w/sink. Half bath downstairs. Isolated master bedroom on 1st level w/glamour bath including gleaming tile floors, his & her vanities, jet tub, separate walk-in shower, & 2 walk-in closets. Upstairs bedroom 2 has private bath & bedrooms 3 & 4 share Jack n Jill bath. Bonus room/5th bedroom up. Additional HUGE bonus room upstairs is the ultimate MAN CAVE! Park-like setting on second lot features professional landscaping, 2 pergolas, & water feature. 4 Car garage & circle driveway. Large carpeted unfinished basement w/workbench & plenty of room to expand.
Home Details
Home Type
- Single Family
Year Built
- 2006
Lot Details
- Fenced Yard
- Corner Lot
- Sprinkler System
- Few Trees
HOA Fees
- $8 Monthly HOA Fees
Parking
- 4 Car Attached Garage
- Basement Garage
- Garage on Main Level
- Side Facing Garage
- Circular Driveway
- Off-Street Parking
Interior Spaces
- 2-Story Property
- Sound System
- Crown Molding
- Smooth Ceilings
- Cathedral Ceiling
- Ceiling Fan
- Recessed Lighting
- Gas Fireplace
- Double Pane Windows
- Window Treatments
- Bay Window
- French Doors
- Insulated Doors
- Great Room with Fireplace
- Dining Room
- Bonus Room
- Unfinished Basement
- Basement Fills Entire Space Under The House
- Home Security System
- Attic
Kitchen
- Breakfast Bar
- Double Oven
- Electric Oven
- Electric Cooktop
- Built-In Microwave
- Dishwasher
- Stainless Steel Appliances
- Kitchen Island
- Stone Countertops
- Disposal
Flooring
- Wood
- Carpet
Bedrooms and Bathrooms
- 5 Bedrooms
- Sitting Area In Primary Bedroom
- Primary Bedroom on Main
- Walk-In Closet
- Split Vanities
- Hydromassage or Jetted Bathtub
- Bathtub and Shower Combination in Primary Bathroom
- Separate Shower
- Linen Closet In Bathroom
Laundry
- Laundry Room
- Laundry on main level
- Sink Near Laundry
Outdoor Features
- Balcony
- Covered Deck
- Covered patio or porch
- Exterior Lighting
Utilities
- Multiple cooling system units
- Forced Air Heating and Cooling System
- Heating System Uses Gas
- Programmable Thermostat
- Underground Utilities
- Gas Water Heater
- Septic Tank
Community Details
- $10 Other Monthly Fees
Listing and Financial Details
- Assessor Parcel Number 08-07-3-000-001.026
Ownership History
Purchase Details
Purchase Details
Home Financials for this Owner
Home Financials are based on the most recent Mortgage that was taken out on this home.Purchase Details
Home Financials for this Owner
Home Financials are based on the most recent Mortgage that was taken out on this home.Purchase Details
Home Financials for this Owner
Home Financials are based on the most recent Mortgage that was taken out on this home.Similar Homes in Morris, AL
Home Values in the Area
Average Home Value in this Area
Purchase History
| Date | Type | Sale Price | Title Company |
|---|---|---|---|
| Warranty Deed | $55,000 | -- | |
| Warranty Deed | $440,000 | -- | |
| Warranty Deed | $417,000 | -- | |
| Corporate Deed | $420,000 | None Available |
Mortgage History
| Date | Status | Loan Amount | Loan Type |
|---|---|---|---|
| Previous Owner | $417,000 | New Conventional | |
| Previous Owner | $375,300 | Commercial | |
| Previous Owner | $384,000 | New Conventional | |
| Previous Owner | $384,000 | Unknown | |
| Previous Owner | $44,500 | Credit Line Revolving | |
| Previous Owner | $420,000 | Unknown |
Property History
| Date | Event | Price | Change | Sq Ft Price |
|---|---|---|---|---|
| 09/24/2015 09/24/15 | Sold | $440,000 | -8.3% | $120 / Sq Ft |
| 07/17/2015 07/17/15 | Pending | -- | -- | -- |
| 05/15/2015 05/15/15 | For Sale | $479,900 | +15.1% | $131 / Sq Ft |
| 12/06/2012 12/06/12 | Sold | $417,000 | -9.3% | $113 / Sq Ft |
| 10/29/2012 10/29/12 | Pending | -- | -- | -- |
| 03/02/2012 03/02/12 | For Sale | $459,900 | -- | $125 / Sq Ft |
Tax History Compared to Growth
Tax History
| Year | Tax Paid | Tax Assessment Tax Assessment Total Assessment is a certain percentage of the fair market value that is determined by local assessors to be the total taxable value of land and additions on the property. | Land | Improvement |
|---|---|---|---|---|
| 2024 | -- | $45,240 | -- | -- |
| 2022 | $0 | $81,060 | $6,760 | $74,300 |
| 2021 | $546 | $62,800 | $5,000 | $57,800 |
| 2020 | $546 | $9,640 | $7,500 | $2,140 |
| 2019 | $546 | $100,640 | $0 | $0 |
| 2018 | $2,269 | $41,020 | $0 | $0 |
| 2017 | $2,325 | $42,020 | $0 | $0 |
| 2016 | $2,382 | $43,020 | $0 | $0 |
| 2015 | $2,323 | $41,980 | $0 | $0 |
| 2014 | $2,340 | $43,720 | $0 | $0 |
| 2013 | $2,340 | $42,020 | $0 | $0 |
Agents Affiliated with this Home
-

Seller's Agent in 2015
Candace Smith
RealtySouth
(205) 296-1908
188 Total Sales
-

Buyer's Agent in 2015
Donna Dunn
RealtySouth
(205) 966-7383
44 Total Sales
-

Seller's Agent in 2012
Mike Mealer
Keller Williams Metro North
(205) 531-0326
37 Total Sales
Map
Source: Greater Alabama MLS
MLS Number: 524777
APN: 08-00-07-3-000-001.026
- 7871 Brae Village Dr
- 7883 Brae Village Dr
- 8012 Ct
- 1301 Stratford Ct
- 3196 Ponderosa Pkwy
- 3200 Ponderosa Pkwy
- 3204 Ponderosa Pkwy
- 3203 Ponderosa Pkwy
- 3208 Ponderosa Pkwy
- 7888 Brae Village Dr
- 7985 Brae Shetland Ct
- 3217 Ponderosa Pkwy
- 3224 Ponderosa Pkwy
- 7863 Brae Village Dr
- 3156 Ponderosa Pkwy
- 3199 Ponderosa Pkwy
- 3207 Ponderosa Pkwy
- 3168 Ponderosa Pkwy
- 3176 Ponderosa Pkwy
- 3184 Ponderosa Pkwy
