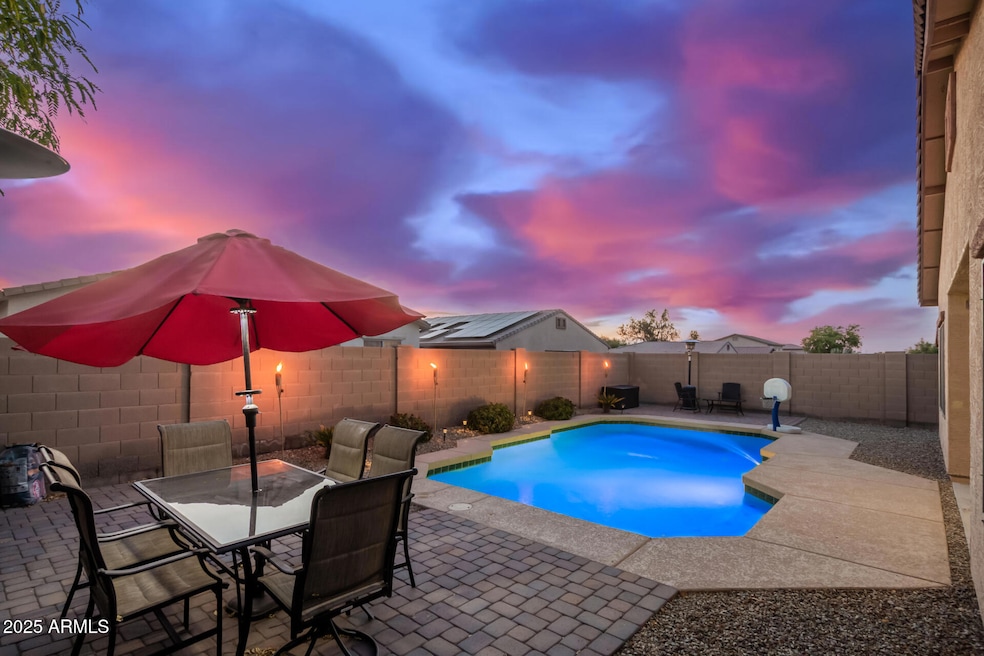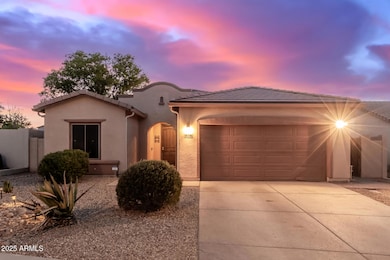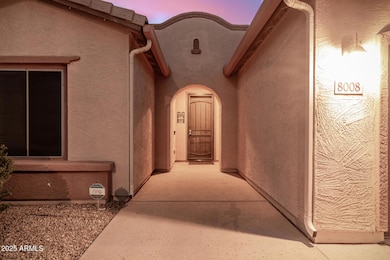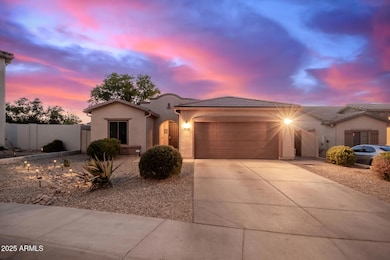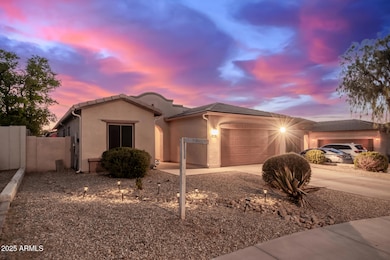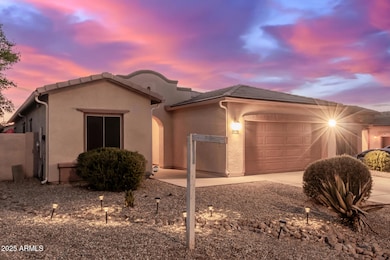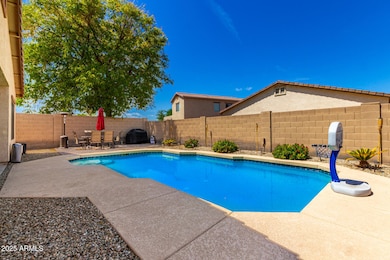8008 S 53rd Ln Laveen, AZ 85339
Laveen NeighborhoodEstimated payment $2,484/month
Highlights
- Private Pool
- Granite Countertops
- Walk-In Pantry
- Phoenix Coding Academy Rated A
- Covered Patio or Porch
- 2 Car Direct Access Garage
About This Home
Beautiful home with POOL in Estrella Mountain Village! Providing 3 beds, 2 baths, 2-car garage, & a manicured landscape. Discover a desirable great room, perfect for entertaining! Designed paint, tons of natural light, tile & wood-look floors in common areas, and plush carpet in bedrooms. The impressive kitchen boasts: SS appliances, New dishwasher, touchless faucet, granite counters, a mosaic tile backsplash, wood cabinetry, recessed lighting, a walk-in pantry, and a 2-tier island w/breakfast bar. Cozy den for an office! The main bedroom has outdoor access and an ensuite with two vanities, separate tub/shower, & a walk-in closet. If gathering is on your mind, the backyard oasis awaits! Promising year-round fun with a covered patio, well-laid pavers, & a sparkling pool. New AC 2024 !WOW!
Home Details
Home Type
- Single Family
Est. Annual Taxes
- $2,048
Year Built
- Built in 2006
Lot Details
- 6,330 Sq Ft Lot
- Desert faces the front of the property
- East or West Exposure
- Block Wall Fence
- Front and Back Yard Sprinklers
HOA Fees
- $95 Monthly HOA Fees
Parking
- 2 Car Direct Access Garage
- Garage Door Opener
Home Design
- Wood Frame Construction
- Tile Roof
- Stucco
Interior Spaces
- 1,815 Sq Ft Home
- 1-Story Property
- Ceiling height of 9 feet or more
- Ceiling Fan
- Recessed Lighting
- Double Pane Windows
Kitchen
- Eat-In Kitchen
- Breakfast Bar
- Walk-In Pantry
- Built-In Microwave
- Kitchen Island
- Granite Countertops
Flooring
- Carpet
- Tile
- Vinyl
Bedrooms and Bathrooms
- 3 Bedrooms
- Primary Bathroom is a Full Bathroom
- 2 Bathrooms
- Dual Vanity Sinks in Primary Bathroom
- Bathtub With Separate Shower Stall
Outdoor Features
- Private Pool
- Covered Patio or Porch
Schools
- Laveen Elementary School
- Betty Fairfax High School
Utilities
- Central Air
- Heating Available
- High Speed Internet
- Cable TV Available
Additional Features
- No Interior Steps
- Property is near a bus stop
Listing and Financial Details
- Tax Lot 115
- Assessor Parcel Number 300-13-125
Community Details
Overview
- Association fees include ground maintenance
- Trestle Management G Association, Phone Number (480) 422-0888
- Built by Greystone Homes
- Estrella Mountain Village Subdivision
Recreation
- Community Playground
- Bike Trail
Map
Home Values in the Area
Average Home Value in this Area
Tax History
| Year | Tax Paid | Tax Assessment Tax Assessment Total Assessment is a certain percentage of the fair market value that is determined by local assessors to be the total taxable value of land and additions on the property. | Land | Improvement |
|---|---|---|---|---|
| 2025 | $2,089 | $14,731 | -- | -- |
| 2024 | $2,010 | $14,030 | -- | -- |
| 2023 | $2,010 | $29,310 | $5,860 | $23,450 |
| 2022 | $1,949 | $22,230 | $4,440 | $17,790 |
| 2021 | $1,964 | $20,920 | $4,180 | $16,740 |
| 2020 | $1,912 | $19,080 | $3,810 | $15,270 |
| 2019 | $1,917 | $17,780 | $3,550 | $14,230 |
| 2018 | $1,824 | $16,410 | $3,280 | $13,130 |
| 2017 | $1,725 | $14,000 | $2,800 | $11,200 |
| 2016 | $1,637 | $13,660 | $2,730 | $10,930 |
| 2015 | $1,474 | $12,960 | $2,590 | $10,370 |
Property History
| Date | Event | Price | List to Sale | Price per Sq Ft | Prior Sale |
|---|---|---|---|---|---|
| 10/24/2025 10/24/25 | Price Changed | $419,999 | -1.2% | $231 / Sq Ft | |
| 09/24/2025 09/24/25 | Price Changed | $425,000 | -1.2% | $234 / Sq Ft | |
| 08/21/2025 08/21/25 | Price Changed | $430,000 | -2.3% | $237 / Sq Ft | |
| 08/06/2025 08/06/25 | For Sale | $440,000 | +95.1% | $242 / Sq Ft | |
| 02/02/2018 02/02/18 | Sold | $225,500 | +2.5% | $124 / Sq Ft | View Prior Sale |
| 12/30/2017 12/30/17 | Pending | -- | -- | -- | |
| 12/27/2017 12/27/17 | For Sale | $220,000 | 0.0% | $121 / Sq Ft | |
| 12/14/2017 12/14/17 | Pending | -- | -- | -- | |
| 12/10/2017 12/10/17 | For Sale | $220,000 | 0.0% | $121 / Sq Ft | |
| 09/01/2015 09/01/15 | Rented | $1,295 | 0.0% | -- | |
| 08/18/2015 08/18/15 | For Rent | $1,295 | 0.0% | -- | |
| 08/18/2015 08/18/15 | Off Market | $1,295 | -- | -- | |
| 03/20/2015 03/20/15 | Sold | $180,000 | -2.4% | $99 / Sq Ft | View Prior Sale |
| 02/20/2015 02/20/15 | Pending | -- | -- | -- | |
| 02/07/2015 02/07/15 | For Sale | $184,500 | +12.5% | $102 / Sq Ft | |
| 09/28/2012 09/28/12 | Sold | $164,000 | +0.1% | $90 / Sq Ft | View Prior Sale |
| 09/04/2012 09/04/12 | Pending | -- | -- | -- | |
| 08/25/2012 08/25/12 | For Sale | $163,900 | -- | $90 / Sq Ft |
Purchase History
| Date | Type | Sale Price | Title Company |
|---|---|---|---|
| Warranty Deed | $225,500 | First American Title Insuran | |
| Interfamily Deed Transfer | -- | Equity Title Agency Inc | |
| Warranty Deed | $180,000 | Equity Title Agency | |
| Warranty Deed | $164,000 | Fidelity Natl Title Agency I | |
| Trustee Deed | $125,500 | None Available | |
| Corporate Deed | $234,990 | North American Title Co |
Mortgage History
| Date | Status | Loan Amount | Loan Type |
|---|---|---|---|
| Open | $221,415 | FHA | |
| Previous Owner | $176,739 | FHA | |
| Previous Owner | $176,739 | FHA | |
| Previous Owner | $159,050 | New Conventional | |
| Previous Owner | $231,318 | New Conventional |
Source: Arizona Regional Multiple Listing Service (ARMLS)
MLS Number: 6902261
APN: 300-13-125
- 5418 W Harwell Rd
- 5425 W Harwell Rd
- 5237 W Ian Dr
- 5220 W Desert Ln
- 5418 W Magdalena Ln
- 4305 W Baseline Rd
- 5327 W Coles Rd
- 5320 W Winston Dr
- 4933 W Melody Ln
- 7304 S 56th Ln
- 6838 W Pedro Ln
- 6951 W Pedro Ln
- 8410 S 49th Ln
- 8431 S 50th Dr
- 5418 W Carson Rd
- 5339 W Maldonado Rd
- 7016 S 54th Ln Unit 2
- 5338 W Maldonado Rd
- 5139 W Maldonado Rd
- 4931 W Desert Dr
- 7911 S 50th Ln
- 5427 W Minton St
- 7305 S 56th Ln
- 7208 S 56th Ave
- 6951 W Pedro Ln
- 6970 W Gwen St
- 8028 S 48th Ln
- 5318 W Maldonado Rd
- 8050 S 59th Ave
- 8449 S 59th Ave
- 7617 S 48th Ln
- 5318 W Shumway Farm Rd
- 9007 S 53rd Dr
- 8730 S 57th Dr
- 9008 S 55th Dr
- 4725 W Fawn Dr Unit 1
- 6813 S 55th Ln
- 4825 W Ellis St
- 5218 W Glass Ln
- 7713 S 47th Ln
