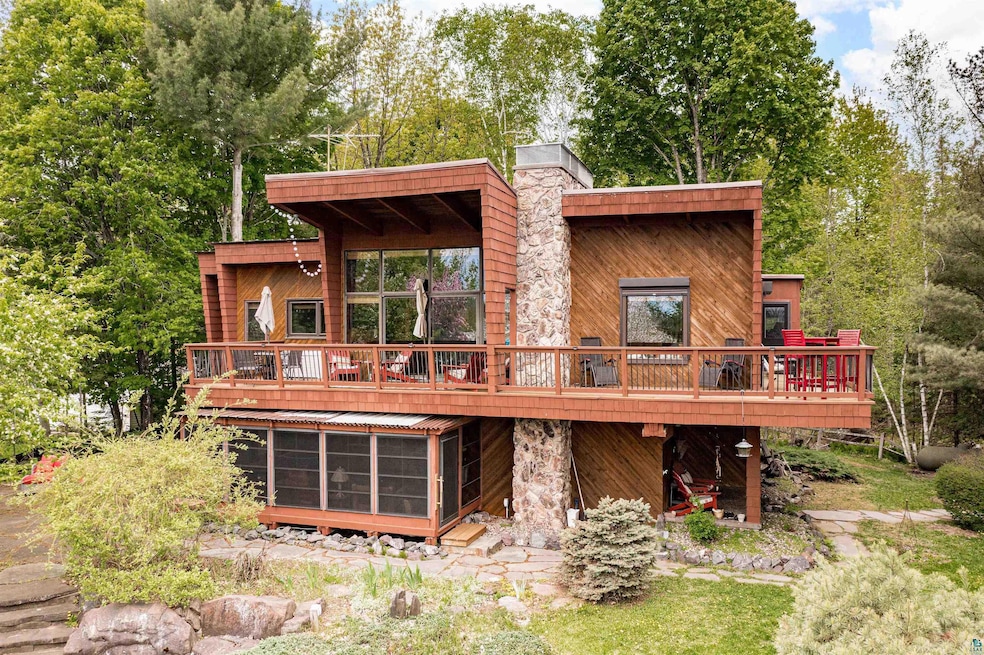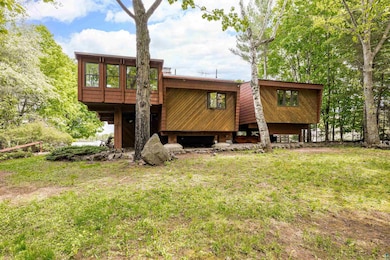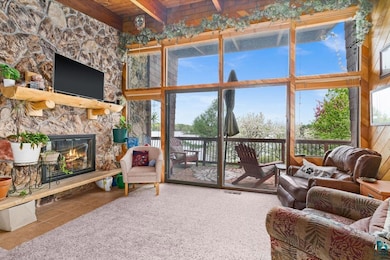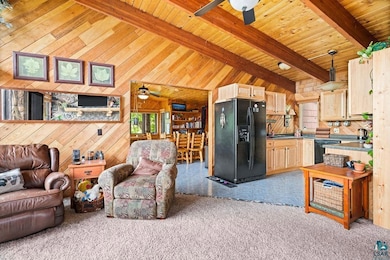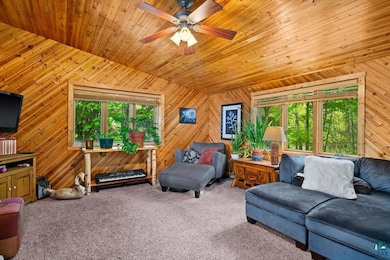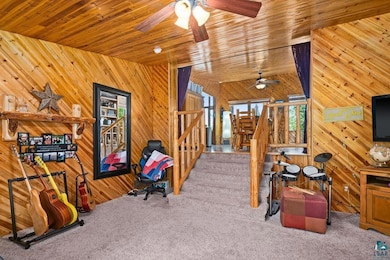8008 S Dowling Rd W Oliver, WI 54880
Estimated payment $3,673/month
Highlights
- 250 Feet of Waterfront
- RV Access or Parking
- Deck
- Spa
- Lake View
- Contemporary Architecture
About This Home
Rustic Elegance Meets Lakeside Living – One-of-a-Kind Year-Round Home on Dowling Lake. Welcome to this extraordinary multi-level lakefront home, offering a rare blend of character, comfort, and natural beauty with over 250 feet of private shoreline on scenic Dowling Lake. Designed for year-round living and lake-loving lifestyles, this 4-bedroom, 2-bath home is a true sanctuary—inside and out. Step inside and be captivated by the rich textures of natural wood throughout, including reclaimed wood from historic grain elevators. The home features a sun-drenched, window-lined sunroom, sunken family room, double-sided fireplace, informal dining area, and a cozy breakfast nook. This home is thoughtfully designed to create inviting spaces for both quiet moments and lively gatherings. Enjoy versatile living with a second-story wrap-around deck offering stunning lake views, a tranquil screened-in sleeping porch with a game room area for endless entertainment. A sauna adds a spa-like touch, perfect after a day spent exploring the lake or relaxing in nature. Outdoors, the property shines with an amazing park-like yard featuring towering trees, lush perennial gardens, landscaped boulders, and multiple gathering areas, including a large patio—ideal for summer entertaining. The charming A-frame she-shed or bunkhouse offers additional flexible space for guests, hobbies, or a peaceful retreat. A spacious 2+ car detached garage provides ample storage for vehicles and lake gear, making this home as practical as it is picturesque. Whether you're looking for a serene personal getaway or an entertainer’s dream on the lake, this exceptional Dowling Lake property delivers a lifestyle like no other.
Home Details
Home Type
- Single Family
Est. Annual Taxes
- $6,726
Year Built
- Built in 1977
Lot Details
- 1.2 Acre Lot
- 250 Feet of Waterfront
- Lake Front
- Irregular Lot
- Landscaped with Trees
Home Design
- Contemporary Architecture
- Poured Concrete
- Wood Frame Construction
- Rubber Roof
- Wood Siding
Interior Spaces
- 2-Story Property
- Gas Fireplace
- Family Room
- Combination Dining and Living Room
- Den
- Sun or Florida Room
- Lower Floor Utility Room
- Utility Room
- Lake Views
Kitchen
- Breakfast Area or Nook
- Range
- Microwave
- Dishwasher
Bedrooms and Bathrooms
- 4 Bedrooms
- Primary Bedroom on Main
- Bathroom on Main Level
Laundry
- Dryer
- Washer
Finished Basement
- Walk-Out Basement
- Partial Basement
- Bedroom in Basement
- Finished Basement Bathroom
Parking
- 2 Car Detached Garage
- Off-Street Parking
- RV Access or Parking
Outdoor Features
- Spa
- Shared Waterfront
- Balcony
- Deck
- Patio
Farming
- Bunk House
Utilities
- Forced Air Heating System
- Heating System Uses Propane
- Private Water Source
- Electric Water Heater
- Fuel Tank
- Private Sewer
Community Details
- No Home Owners Association
Listing and Financial Details
- Assessor Parcel Number OA-022-00265-00, 00263,00264
Map
Home Values in the Area
Average Home Value in this Area
Property History
| Date | Event | Price | Change | Sq Ft Price |
|---|---|---|---|---|
| 05/29/2025 05/29/25 | For Sale | $557,000 | +56.9% | $241 / Sq Ft |
| 06/25/2020 06/25/20 | Sold | $355,000 | 0.0% | $107 / Sq Ft |
| 05/09/2020 05/09/20 | Pending | -- | -- | -- |
| 04/17/2020 04/17/20 | For Sale | $355,000 | -- | $107 / Sq Ft |
Source: Lake Superior Area REALTORS®
MLS Number: 6119692
- 4980 E Tri Lakes Rd
- 8043 S Dowling Lake Rd E
- 8280 S County Road A
- 4494 E Pleasant View Rd
- 4463 E Singkoffer Rd
- 7926 S County Rd A
- 5600 Otto Rd
- 8320 S Oliphant Rd
- 6174 E Lyman Lake Rd Unit E
- 4304 E Leggate Rd
- xxx County Rd L
- xxx County Rd L Lot 2
- xxx County Rd L Lot 1
- 6275 S County Road A
- 6407 Tuff Rd
- 5xxx E Neuman Rd
- 63XX E County Road B
- 1170 E County Road B
- 4527 E Marquardt Rd
- 5692 Wisconsin 35
