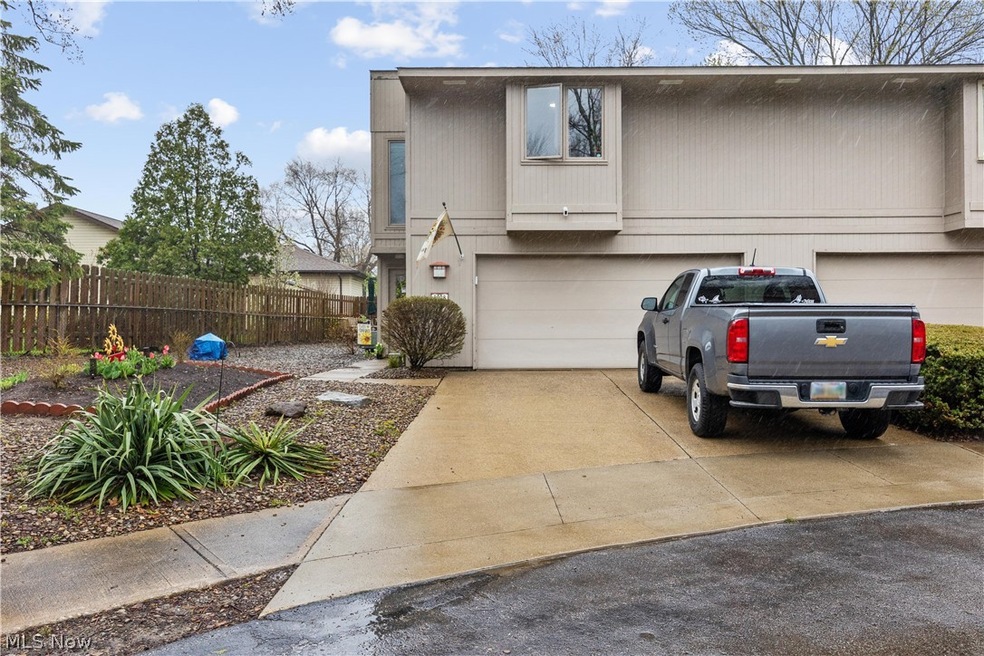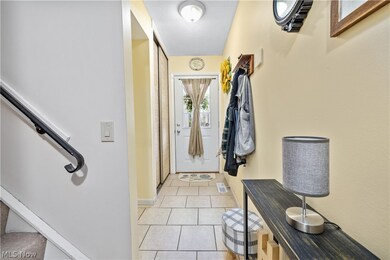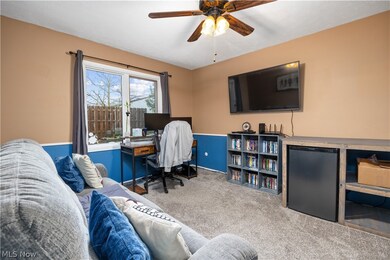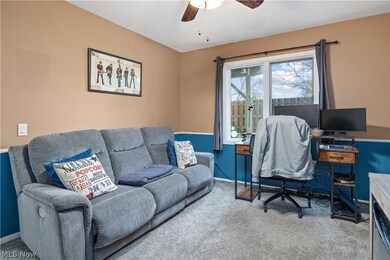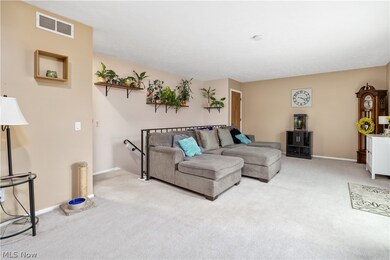
8008 Steven David Dr Unit 4230 Strongsville, OH 44149
Highlights
- 4.36 Acre Lot
- Deck
- 2 Car Attached Garage
- Strongsville High School Rated A-
- 1 Fireplace
- 5-minute walk to Nichols Fields
About This Home
As of June 2024Welcome to this beautiful and very well maintained, end unit town home located in Strongsville! This home is so inviting from the moment you step into to lovely ceramic tiled entryway. The lower level of this 2 story condo features a separate laundry room, a spacious bedroom with newer carpet (2020), and a beautifully renovated full bathroom (2020). Head upstairs to the warm and open living room featuring a charming wood burning fireplace and glass sliders that lead to your large and private deck. Pass by the recently updated (2021) and adorable half bath on your way to the kitchen. All appliance stay in the large, eat in kitchen that offers loads of cabinets and counter space and was freshly painted in 2021! The master bedroom provides plenty of space for all of your bedroom furniture, has a generously sized walk in closet and a large en-suite bathroom that was also completely renovated (2019). Other improvements include a new dishwasher and stove in the kitchen and the deck was updated with new replacement boards in 2023! Make your appointment to experience this meticulously cared for home for yourself!
Last Agent to Sell the Property
Russell Real Estate Services Brokerage Email: narowitzj@gmail.com 216-402-2556 License #2015005546 Listed on: 04/18/2024

Property Details
Home Type
- Condominium
Est. Annual Taxes
- $2,562
Year Built
- Built in 1979
HOA Fees
- $175 Monthly HOA Fees
Parking
- 2 Car Attached Garage
Home Design
- Fiberglass Roof
- Asphalt Roof
- Wood Siding
Interior Spaces
- 1,482 Sq Ft Home
- 2-Story Property
- 1 Fireplace
Bedrooms and Bathrooms
- 2 Main Level Bedrooms
- 2.5 Bathrooms
Outdoor Features
- Deck
Utilities
- Forced Air Heating and Cooling System
- Heat Pump System
Listing and Financial Details
- Assessor Parcel Number 391-03-335
Community Details
Overview
- Creekside Condo Association
- Creekside Condo Subdivision
Pet Policy
- Pets Allowed
Ownership History
Purchase Details
Home Financials for this Owner
Home Financials are based on the most recent Mortgage that was taken out on this home.Purchase Details
Home Financials for this Owner
Home Financials are based on the most recent Mortgage that was taken out on this home.Purchase Details
Home Financials for this Owner
Home Financials are based on the most recent Mortgage that was taken out on this home.Purchase Details
Purchase Details
Home Financials for this Owner
Home Financials are based on the most recent Mortgage that was taken out on this home.Purchase Details
Purchase Details
Home Financials for this Owner
Home Financials are based on the most recent Mortgage that was taken out on this home.Purchase Details
Similar Home in Strongsville, OH
Home Values in the Area
Average Home Value in this Area
Purchase History
| Date | Type | Sale Price | Title Company |
|---|---|---|---|
| Warranty Deed | $180,000 | Infinity Title | |
| Warranty Deed | $116,900 | None Available | |
| Warranty Deed | $70,000 | Title Alliance | |
| Warranty Deed | $50,000 | Cleveland Home Title | |
| Limited Warranty Deed | $73,000 | Attorney | |
| Sheriffs Deed | $66,667 | Attorney | |
| Deed | $36,728 | -- | |
| Deed | -- | -- |
Mortgage History
| Date | Status | Loan Amount | Loan Type |
|---|---|---|---|
| Open | $152,250 | New Conventional | |
| Previous Owner | $16,900 | New Conventional | |
| Previous Owner | $66,500 | Unknown | |
| Previous Owner | $30,000 | Unknown | |
| Previous Owner | $26,000 | Credit Line Revolving | |
| Previous Owner | $95,000 | Unknown | |
| Previous Owner | $85,400 | New Conventional |
Property History
| Date | Event | Price | Change | Sq Ft Price |
|---|---|---|---|---|
| 06/18/2024 06/18/24 | Sold | $180,000 | -2.7% | $121 / Sq Ft |
| 04/21/2024 04/21/24 | Pending | -- | -- | -- |
| 04/18/2024 04/18/24 | For Sale | $185,000 | +58.3% | $125 / Sq Ft |
| 10/29/2018 10/29/18 | Sold | $116,900 | 0.0% | $79 / Sq Ft |
| 08/11/2018 08/11/18 | Pending | -- | -- | -- |
| 08/03/2018 08/03/18 | Price Changed | $116,900 | -1.8% | $79 / Sq Ft |
| 07/09/2018 07/09/18 | For Sale | $119,000 | +70.0% | $80 / Sq Ft |
| 09/27/2012 09/27/12 | Sold | $70,000 | -28.2% | $49 / Sq Ft |
| 08/29/2012 08/29/12 | Pending | -- | -- | -- |
| 11/16/2011 11/16/11 | For Sale | $97,500 | -- | $68 / Sq Ft |
Tax History Compared to Growth
Tax History
| Year | Tax Paid | Tax Assessment Tax Assessment Total Assessment is a certain percentage of the fair market value that is determined by local assessors to be the total taxable value of land and additions on the property. | Land | Improvement |
|---|---|---|---|---|
| 2024 | $2,794 | $59,500 | $4,830 | $54,670 |
| 2023 | $2,562 | $40,915 | $4,025 | $36,890 |
| 2022 | $2,544 | $40,915 | $4,025 | $36,890 |
| 2021 | $2,524 | $40,920 | $4,030 | $36,890 |
| 2020 | $2,406 | $34,510 | $3,470 | $31,050 |
| 2019 | $2,336 | $98,600 | $9,900 | $88,700 |
| 2018 | $1,966 | $34,510 | $3,470 | $31,050 |
| 2017 | $1,846 | $27,830 | $3,050 | $24,780 |
| 2016 | $1,831 | $27,830 | $3,050 | $24,780 |
| 2015 | $1,813 | $27,830 | $3,050 | $24,780 |
| 2014 | $1,997 | $29,930 | $3,290 | $26,640 |
Agents Affiliated with this Home
-
Jessica Narowitz
J
Seller's Agent in 2024
Jessica Narowitz
Russell Real Estate Services
(216) 402-2556
10 in this area
52 Total Sales
-
Brandy Phillips

Buyer's Agent in 2024
Brandy Phillips
Keller Williams Citywide
(440) 351-9051
3 in this area
133 Total Sales
-
John Egan

Seller's Agent in 2018
John Egan
LoFaso Real Estate Services
(216) 780-3534
9 Total Sales
-
Larry Stenger

Seller's Agent in 2012
Larry Stenger
Howard Hanna
(440) 669-2211
6 in this area
40 Total Sales
Map
Source: MLS Now
MLS Number: 5031443
APN: 391-03-335
- 8088 Steven David Dr Unit 4206
- 771 Trotter Ln
- 8319 Lorraine Dr
- 23004 Chandlers Ln Unit 225
- 8080 Fair Rd
- 8376 Bernice Dr
- 8599 Marks Rd
- 23003 Chandlers Ln Unit 219
- 23003 Chandlers Ln Unit 339
- 8381 Lorraine Dr
- 23002 Chandlers Ln Unit 101
- 23002 Chandlers Ln Unit 345
- 23002 Chandlers Ln Unit 102
- 23275 Chandlers Ln
- 23250 Chandlers Ln
- 23135 Grist Mill Ct Unit 29C
- 356 Baldwin Dr
- 142 Meadow Dr
- 9083 Priem Rd
- 9384 N Marks Rd
