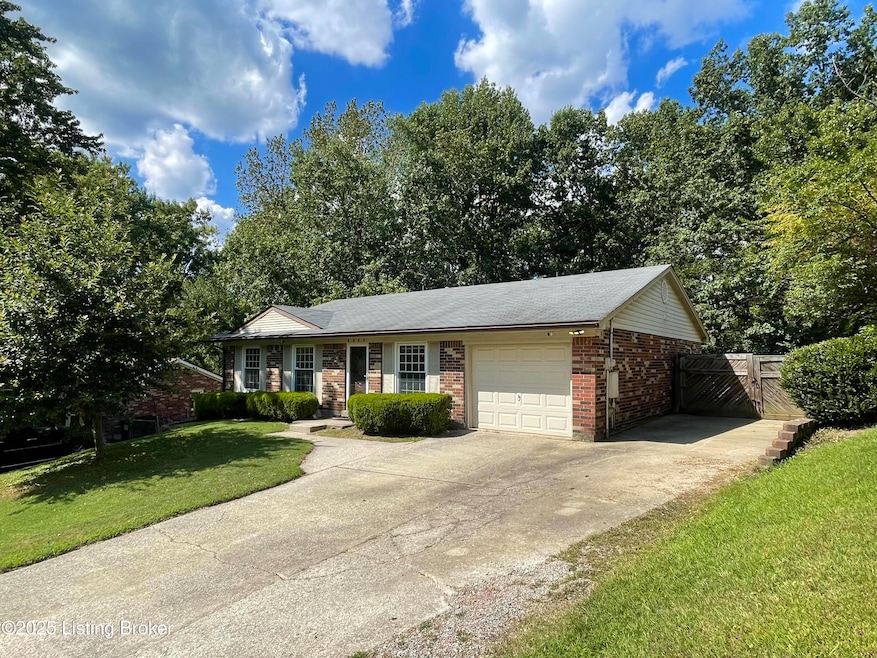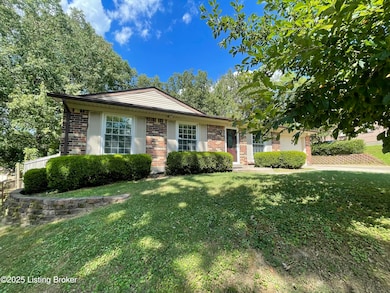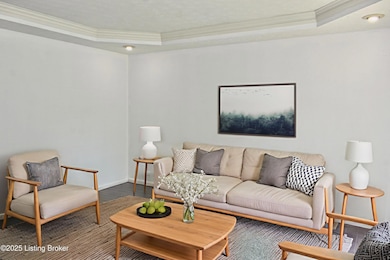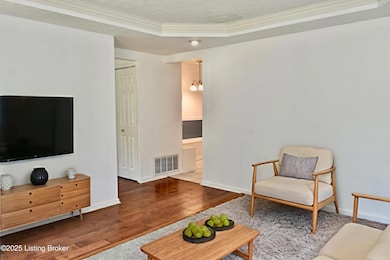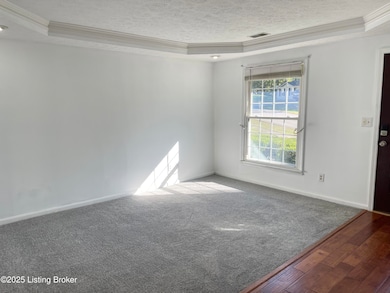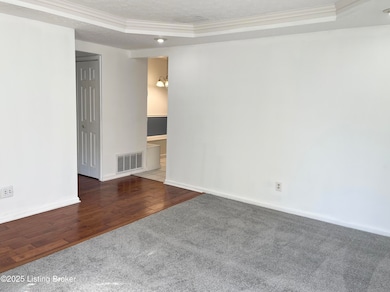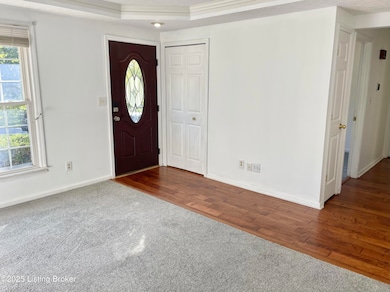8009 Afterglow Dr Louisville, KY 40214
Auburndale NeighborhoodEstimated payment $1,426/month
Highlights
- Deck
- Mud Room
- 1 Car Attached Garage
- 1 Fireplace
- No HOA
- Laundry Room
About This Home
Welcome home to this beautiful three-bedroom, two-bath, one-story brick ranch nestled in Candleglow subdivision on a 3/4 acre lot. From the moment you step inside, you'll be greeted by a bright and welcoming living room featuring elegant tray ceilings and abundant natural light.
The primary suite offers the perfect retreat with its spacious bathroom and large walk-in closet. The kitchen is both stylish and functional with granite countertops and a cozy built-in dining nook with bench seating. The huge laundry/mud room provides extra storage and convenience, with an outside entrance to allows you to truly keep the mud in the mudroom.
This home truly shines with its spacious family room addition, complete with a gas fireplace and open layout ideal for hosting gatherings. From here, step onto the expansive back deck and into your very own backyard oasis.
The backyard is a dream escape featuring composite decking, pergola, gazebo, stone fire pit, waterfall, and beautifully landscaped flower beds. With winding paths, private nooks for campfires, and plenty of seating areas, you'll enjoy your own personal retreat right at home. The pictures do not even begin to do it justice. Fully fenced backyard. Two large sheds and a one-car garage provide plenty of storage.
Call today to schedule a time to see this beauty in person!
Home Details
Home Type
- Single Family
Est. Annual Taxes
- $1,362
Year Built
- Built in 1972
Lot Details
- Wood Fence
- Chain Link Fence
Parking
- 1 Car Attached Garage
- Driveway
Home Design
- Brick Exterior Construction
- Slab Foundation
- Shingle Roof
- Vinyl Siding
Interior Spaces
- 1,634 Sq Ft Home
- 1-Story Property
- 1 Fireplace
- Mud Room
- Laundry Room
Bedrooms and Bathrooms
- 3 Bedrooms
- 2 Full Bathrooms
Outdoor Features
- Deck
Utilities
- Forced Air Heating and Cooling System
- Heating System Uses Natural Gas
Community Details
- No Home Owners Association
- Candlelight Subdivision
Listing and Financial Details
- Legal Lot and Block 0568 / 1439
- Assessor Parcel Number 143905680000
Map
Home Values in the Area
Average Home Value in this Area
Tax History
| Year | Tax Paid | Tax Assessment Tax Assessment Total Assessment is a certain percentage of the fair market value that is determined by local assessors to be the total taxable value of land and additions on the property. | Land | Improvement |
|---|---|---|---|---|
| 2024 | $1,362 | $174,190 | $27,250 | $146,940 |
| 2023 | $1,913 | $174,190 | $27,250 | $146,940 |
| 2022 | $1,920 | $174,190 | $27,250 | $146,940 |
| 2021 | $2,067 | $174,190 | $27,250 | $146,940 |
| 2020 | $1,612 | $145,600 | $19,000 | $126,600 |
| 2019 | $1,578 | $145,600 | $19,000 | $126,600 |
| 2018 | $1,559 | $145,600 | $19,000 | $126,600 |
| 2017 | $1,528 | $145,600 | $19,000 | $126,600 |
| 2013 | $1,204 | $120,420 | $23,460 | $96,960 |
Property History
| Date | Event | Price | List to Sale | Price per Sq Ft |
|---|---|---|---|---|
| 09/15/2025 09/15/25 | Price Changed | $249,000 | -3.9% | $152 / Sq Ft |
| 09/05/2025 09/05/25 | For Sale | $259,000 | -- | $159 / Sq Ft |
Source: Metro Search, Inc.
MLS Number: 1697360
APN: 143905680000
- 8215 Candelabrum Place
- 9016 Split Willow Dr Unit 23
- 1309 Bent Willow Ln
- 803 Auburn Oaks Dr
- 5534 Cartledge Ct
- 7608 Autumn Pointe Dr
- 7725 3rd Street Rd
- 5507 Bamberrie Cross Rd
- 5663 W Indian Trail
- 8513 Lysander Dr
- 8515 Lysander Dr
- 8516 Lysander Dr
- 8511 Lysander Dr
- 8508 Lysander Dr
- 8506 Lysander Dr
- 1406 Parkridge Pkwy
- Lot 46 Hollis View Way
- 8408 Hollis View Way
- 1425 Parkridge Pkwy
- 8404 Hollis View Way
- 803 Candleglow Ct
- 8027 Glimmer Way
- 819 Flicker Rd
- 8027 Glimmer Way
- 1042 Cristland Rd
- 7503 Old 3rd Street Rd
- 5515 Hunt Club Ln
- 5601 Shorewood Dr
- 7415 Judy Ave
- 215 Kim Ct
- 115 Daryl Ct
- 142 Woodmore Ave Unit 2
- 6310 Commerce Pk Dr
- 10605 Newtown Woods Trail
- 7415 Patrick Henry Ct
- 406 Old Towne Rd
- 518 Iroquois Gardens Dr
- 514 Eagle Pointe Dr
- 507 Fergusson Fife Ave
- 1712 Star Rest Dr
