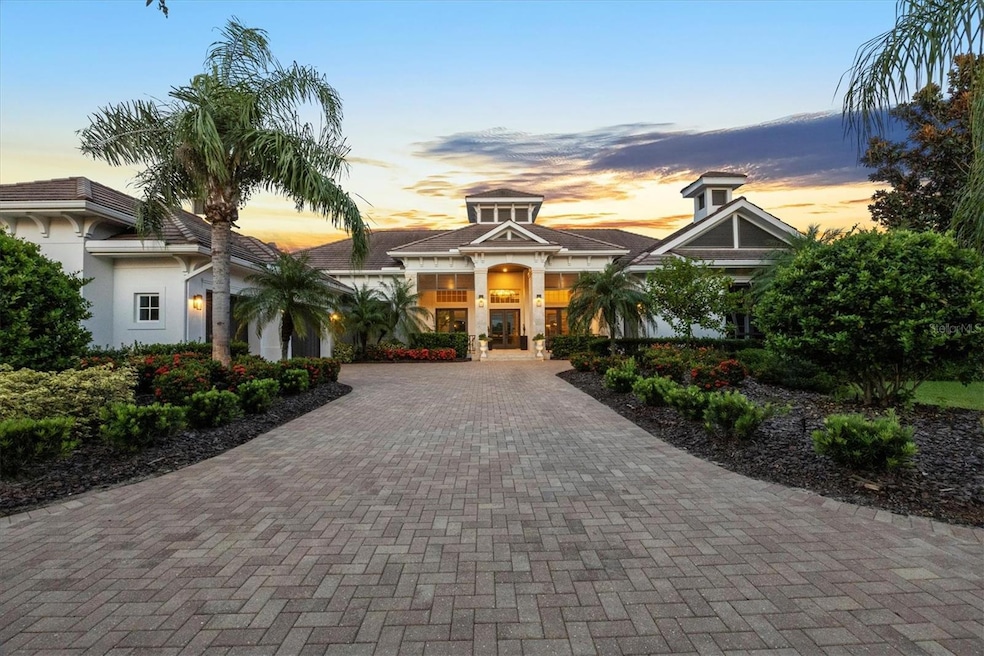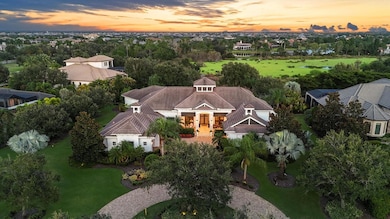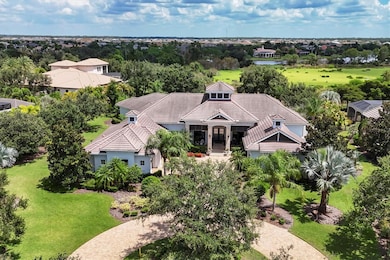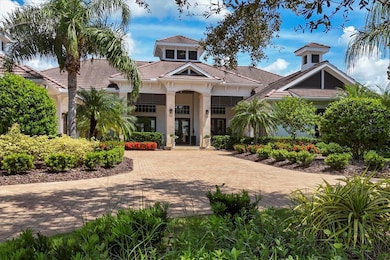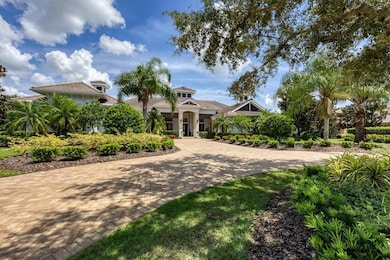
8009 Bounty Ln Bradenton, FL 34202
Estimated payment $21,510/month
Highlights
- Hot Property
- Boat Ramp
- Fitness Center
- Robert Willis Elementary School Rated A-
- Access To Lake
- Home Theater
About This Home
Welcome to 8009 Bounty Lane. A masterfully designed estate offering 4,484 square feet of refined living space, ideally positioned in one of Bradenton’s prestigious gated communities. This three-bedroom, 3.5-bath residence embodies a seamless blend of elegance, comfort and modern function, enhanced by a private pool, whole-house generator, and carefully selected upgrades throughout. From the moment you step through the grand entryway, soaring ceilings and expansive living areas set the tone for timeless sophistication. Architectural details and thoughtful finishes add warmth and character, while large windows bathe the home in natural light. The open floor plan encourages effortless flow, making it equally inviting for quiet relaxation or lively gatherings. At the heart of the home lies a chef’s kitchen designed to impress. Outfitted with premium appliances, custom cabinetry, a generous center island, and open sightlines to the main living and dining spaces, this kitchen is ideal for casual meals and upscale entertaining. The expansive primary suite serves as a private retreat, complete with a sitting area, spa-inspired bath, oversized walk-in shower, soaking tub, dual vanities, and a custom-designed walk-in closet. Two additional guest suites—each with its private bath—provide unmatched comfort and privacy for family and friends. Outdoor living is elevated to new heights with a spacious screened lanai, sparkling pool, and multiple lounging and dining areas. A fully fenced portion of the yard offers a secure haven for pets, while the whole-house generator ensures uninterrupted comfort year-round. Life at 8009 Bounty Lane extends well beyond the walls of the home. Residents of this sought-after community enjoy resort-style amenities including a beautifully appointed clubhouse, full fitness center, sauna, on-site restaurant, scenic parks, a basketball court, dog park, and a stunning resort-style pool, all within a secure, gated setting. Ideally just minutes from Lakewood Ranch, world-class golf courses, fine dining, boutique shopping, and the sugar-sand beaches of Florida’s Gulf Coast, this residence combines luxury living with everyday convenience. 8009 Bounty Lane is more than a home—it’s a lifestyle. A rare opportunity to own a residence where elegance, privacy and location converge in harmony.
Listing Agent
PREMIER SOTHEBY'S INTERNATIONAL REALTY Brokerage Phone: 941-907-9541 License #3433414 Listed on: 09/12/2025

Home Details
Home Type
- Single Family
Est. Annual Taxes
- $23,842
Year Built
- Built in 2013
Lot Details
- 0.83 Acre Lot
- Near Conservation Area
- West Facing Home
- Fenced
- Mature Landscaping
- Private Lot
- Level Lot
- Street paved with bricks
- Landscaped with Trees
- Property is zoned PDMU
HOA Fees
- $643 Monthly HOA Fees
Parking
- 3 Car Attached Garage
- Workshop in Garage
- Side Facing Garage
- Circular Driveway
- Off-Street Parking
Property Views
- Lake
- Pond
- Woods
Home Design
- Custom Home
- Block Foundation
- Slab Foundation
- Tile Roof
- Concrete Roof
- Stucco
Interior Spaces
- 4,484 Sq Ft Home
- 1-Story Property
- Wet Bar
- Built-In Features
- Bar Fridge
- Dry Bar
- Tray Ceiling
- High Ceiling
- Ceiling Fan
- Non-Wood Burning Fireplace
- Gas Fireplace
- Tinted Windows
- Sliding Doors
- Family Room Off Kitchen
- Living Room with Fireplace
- Dining Room
- Home Theater
- Home Office
Kitchen
- Eat-In Kitchen
- Built-In Convection Oven
- Range with Range Hood
- Recirculated Exhaust Fan
- Microwave
- Freezer
- Ice Maker
- Dishwasher
- Wine Refrigerator
- Stone Countertops
- Disposal
Flooring
- Wood
- Tile
Bedrooms and Bathrooms
- 3 Bedrooms
- Soaking Tub
Laundry
- Laundry Room
- Dryer
- Washer
Home Security
- Home Security System
- Security Gate
- Hurricane or Storm Shutters
- Fire and Smoke Detector
Accessible Home Design
- Accessible Full Bathroom
- Accessible Bedroom
- Accessible Closets
- Customized Wheelchair Accessible
- Accessibility Features
- Accessible Doors
Eco-Friendly Details
- Reclaimed Water Irrigation System
Pool
- In Ground Pool
- Saltwater Pool
- Pool Lighting
Outdoor Features
- Access To Lake
- Boat Ramp
- Enclosed Patio or Porch
- Outdoor Fireplace
- Outdoor Kitchen
- Exterior Lighting
- Outdoor Grill
- Rain Gutters
Schools
- Robert E Willis Elementary School
- Nolan Middle School
- Lakewood Ranch High School
Utilities
- Central Heating and Cooling System
- Thermostat
- Power Generator
- Electric Water Heater
- Private Sewer
- High Speed Internet
- Cable TV Available
Listing and Financial Details
- Visit Down Payment Resource Website
- Tax Lot 32
- Assessor Parcel Number 588806609
- $3,872 per year additional tax assessments
Community Details
Overview
- Association fees include 24-Hour Guard, common area taxes, pool, escrow reserves fund, management, private road, security
- $100 Other Monthly Fees
- Samara Williamson Association
- Visit Association Website
- The Lake Club Community
- Lake Club Ph I Subdivision
- On-Site Maintenance
- The community has rules related to deed restrictions
- Community features wheelchair access
Amenities
- Restaurant
- Sauna
- Clubhouse
Recreation
- Boat Ramp
- Tennis Courts
- Community Basketball Court
- Pickleball Courts
- Community Playground
- Fitness Center
- Community Pool
- Community Spa
- Park
- Dog Park
Security
- Security Guard
- Gated Community
Matterport 3D Tour
Floorplan
Map
Home Values in the Area
Average Home Value in this Area
Tax History
| Year | Tax Paid | Tax Assessment Tax Assessment Total Assessment is a certain percentage of the fair market value that is determined by local assessors to be the total taxable value of land and additions on the property. | Land | Improvement |
|---|---|---|---|---|
| 2025 | $23,742 | $2,143,817 | -- | -- |
| 2024 | $23,742 | $1,443,163 | -- | -- |
| 2023 | $23,742 | $1,401,129 | $0 | $0 |
| 2022 | $23,226 | $1,360,319 | $0 | $0 |
| 2021 | $22,756 | $1,320,698 | $0 | $0 |
| 2020 | $23,567 | $1,302,464 | $240,000 | $1,062,464 |
| 2019 | $23,525 | $1,246,797 | $277,500 | $969,297 |
| 2018 | $23,668 | $1,243,497 | $250,000 | $993,497 |
| 2017 | $23,739 | $1,309,815 | $0 | $0 |
| 2016 | $23,915 | $1,285,481 | $0 | $0 |
| 2015 | $21,091 | $1,181,973 | $0 | $0 |
| 2014 | $21,091 | $1,069,402 | $0 | $0 |
| 2013 | $7,090 | $186,000 | $186,000 | $0 |
Property History
| Date | Event | Price | List to Sale | Price per Sq Ft | Prior Sale |
|---|---|---|---|---|---|
| 10/08/2025 10/08/25 | Price Changed | $3,600,000 | -2.7% | $803 / Sq Ft | |
| 09/12/2025 09/12/25 | For Sale | $3,700,000 | +54.2% | $825 / Sq Ft | |
| 12/16/2024 12/16/24 | Sold | $2,400,000 | -10.8% | $535 / Sq Ft | View Prior Sale |
| 10/27/2024 10/27/24 | Pending | -- | -- | -- | |
| 10/16/2024 10/16/24 | For Sale | $2,690,000 | 0.0% | $600 / Sq Ft | |
| 10/08/2024 10/08/24 | Pending | -- | -- | -- | |
| 10/03/2024 10/03/24 | Price Changed | $2,690,000 | -3.1% | $600 / Sq Ft | |
| 09/11/2024 09/11/24 | Price Changed | $2,775,000 | -3.5% | $619 / Sq Ft | |
| 08/22/2024 08/22/24 | Price Changed | $2,875,000 | -3.4% | $641 / Sq Ft | |
| 07/30/2024 07/30/24 | Price Changed | $2,975,000 | -4.0% | $663 / Sq Ft | |
| 07/03/2024 07/03/24 | For Sale | $3,100,000 | -- | $691 / Sq Ft |
Purchase History
| Date | Type | Sale Price | Title Company |
|---|---|---|---|
| Warranty Deed | $2,400,000 | None Listed On Document | |
| Warranty Deed | $2,400,000 | None Listed On Document | |
| Special Warranty Deed | $120,000 | Bridgetrust Title Group | |
| Deed | $606,400 | Attorney | |
| Special Warranty Deed | $397,900 | University Title Svcs Llc |
Mortgage History
| Date | Status | Loan Amount | Loan Type |
|---|---|---|---|
| Previous Owner | $90,000 | Purchase Money Mortgage |
About the Listing Agent

Welcome!
Having grown up in a small New England town with strong community ties, I understand the importance of finding a place to call home. I was a part of the restaurant business for many years, when I decided to move down to Florida. I have been in the real estate business for four years now. I have realized the one thing the restaurant business and real estate have in common is customer service. My goal is to guide my clients to meet their real estate goals, whether that is buying,
Chris' Other Listings
Source: Stellar MLS
MLS Number: A4663859
APN: 5888-0660-9
- 16404 Clearlake Ave
- 16416 Clearlake Ave
- 16009 Clearlake Ave
- 16336 Daysailor Trail
- 15904 Baycross Dr
- 15814 Baycross Dr
- 8312 Catamaran Cir
- 8348 Catamaran Cir
- 17011 Verona Place
- 8217 Pavia Way
- 16917 Clearlake Ave
- 8241 Pavia Way
- 14831 Como Cir
- 15315 Anchorage Place
- 17110 Verona Place
- 17114 Verona Place
- 8520 Pavia Way
- 16620 Collingtree Crossing
- 17041 Clearlake Ave
- 7724 Cavendish Cove
- 8044 Gulfstream Ct Unit Jade
- 8044 Gulfstream Ct Unit Opal
- 8005 Lorraine Rd
- 8153 Miramar Way
- 8143 Miramar Way Unit 8143
- 7113 Whittlebury Trail
- 8263 Miramar Way
- 8218 Nevis Run
- 17002 Hampton Falls Terrace
- 7643 Haddington Cove
- 14721 Castle Park Terrace
- 18114 Waterville Place
- 7236 Orchid Island Place
- 14209 Bathgate Terrace
- 6743 Haverhill Ct
- 18023 Waterville Place
- 7223 Presidio Glen
- 7119 Presidio Glen
- 17030 Blue Ridge Place
- 13631 Legends Walk Terrace
