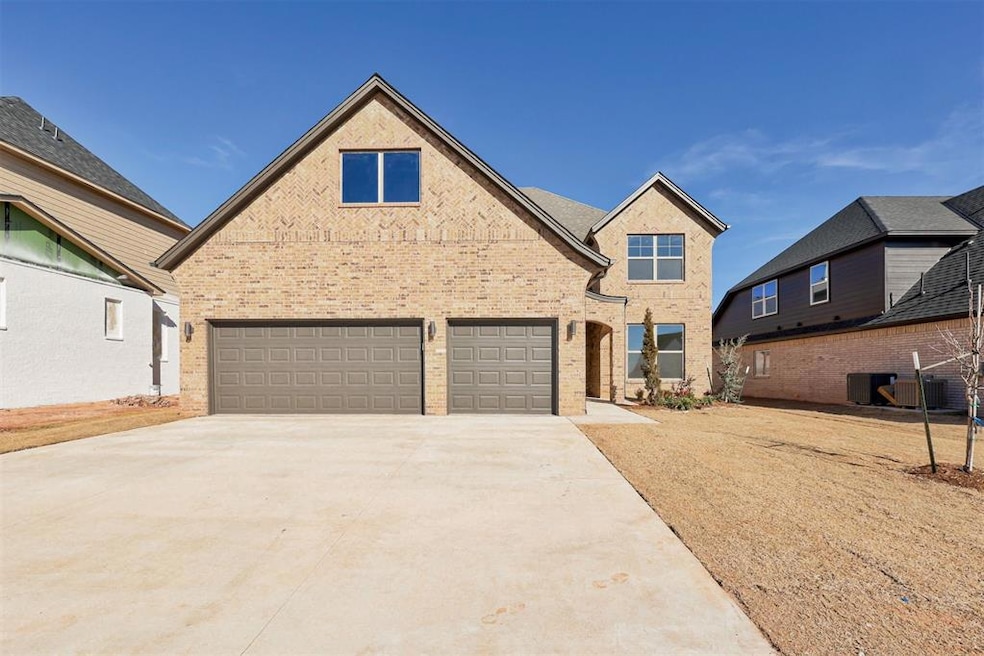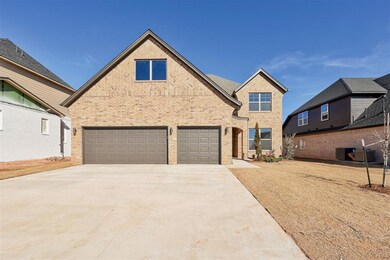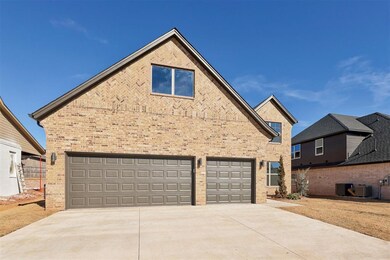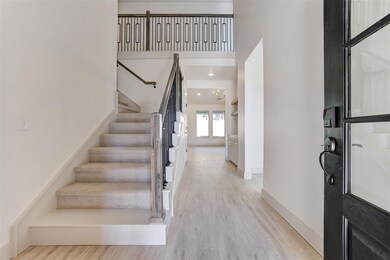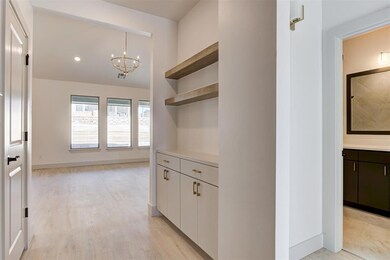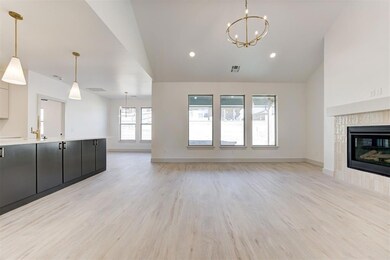
8009 Cal Dr Edmond, OK 73034
East Edmond NeighborhoodHighlights
- Tudor Architecture
- Covered patio or porch
- 3 Car Attached Garage
- Centennial Elementary School Rated A
- Cul-De-Sac
- Interior Lot
About This Home
As of May 2025The Mallard floor plan is a thoughtfully designed layout that caters to both comfort and functionality. Spanning two stories, this plan features five bedrooms and three bathrooms, making it ideal for large families or those who enjoy hosting guests. On the main floor, the open-concept living room, dining area, and kitchen create a seamless flow perfect for everyday living and entertaining. The kitchen boasts a large island, ample counter space, and a walk-in pantry, ensuring plenty of storage and preparation areas. Adjacent to the kitchen is a butlers pantry. The primary bedroom, located on this floor, includes a spacious walk-in closet and a luxurious ensuite bathroom with dual sinks, a soaking tub, and a separate shower. A convenient utility room and a fifth bedroom, which can also serve as a guest room or additional office, complete the first floor. The three-car garage provides ample parking and storage space. Upstairs, three additional bedrooms each have their own unique charm, sharing a well-appointed hall bathroom. The upper level also includes a furnace deck, adding to the home’s efficient design. With its blend of open communal spaces and private retreats, the Mallard floor plan offers a perfect balance for modern living.
Home Details
Home Type
- Single Family
Year Built
- Built in 2024 | Under Construction
Lot Details
- 7,545 Sq Ft Lot
- Cul-De-Sac
- South Facing Home
- Interior Lot
- Sprinkler System
HOA Fees
- $42 Monthly HOA Fees
Parking
- 3 Car Attached Garage
- Garage Door Opener
- Driveway
Home Design
- Tudor Architecture
- Pillar, Post or Pier Foundation
- Brick Frame
- Composition Roof
- Masonry
Interior Spaces
- 2,553 Sq Ft Home
- 2-Story Property
- Woodwork
- Ceiling Fan
- Self Contained Fireplace Unit Or Insert
- Metal Fireplace
- Double Pane Windows
- Inside Utility
- Laundry Room
Kitchen
- Built-In Oven
- Electric Oven
- Built-In Range
- Microwave
- Dishwasher
- Disposal
Flooring
- Carpet
- Tile
Bedrooms and Bathrooms
- 5 Bedrooms
- 3 Full Bathrooms
Home Security
- Home Security System
- Fire and Smoke Detector
Outdoor Features
- Covered patio or porch
- Rain Gutters
Schools
- Red Bud Elementary School
- Central Middle School
- Memorial High School
Utilities
- Central Heating and Cooling System
- Programmable Thermostat
- Tankless Water Heater
- Cable TV Available
Community Details
- Association fees include pool, rec facility
- Mandatory home owners association
Listing and Financial Details
- Legal Lot and Block 9 / 10
Similar Homes in the area
Home Values in the Area
Average Home Value in this Area
Property History
| Date | Event | Price | Change | Sq Ft Price |
|---|---|---|---|---|
| 05/19/2025 05/19/25 | Sold | $479,319 | 0.0% | $188 / Sq Ft |
| 04/08/2025 04/08/25 | Pending | -- | -- | -- |
| 03/20/2025 03/20/25 | Price Changed | $479,319 | -1.0% | $188 / Sq Ft |
| 02/28/2025 02/28/25 | Price Changed | $484,226 | -2.2% | $190 / Sq Ft |
| 02/14/2025 02/14/25 | Price Changed | $494,903 | -1.0% | $194 / Sq Ft |
| 01/21/2025 01/21/25 | For Sale | $499,903 | -- | $196 / Sq Ft |
Tax History Compared to Growth
Agents Affiliated with this Home
-
Amy Collins
A
Seller's Agent in 2025
Amy Collins
Metro First Realty
(405) 708-9100
8 in this area
48 Total Sales
-
Suzzanne Davis

Buyer's Agent in 2025
Suzzanne Davis
Real Broker LLC
(405) 471-1722
2 in this area
22 Total Sales
Map
Source: MLSOK
MLS Number: 1151459
- 8033 Cal Dr
- 8109 Cal Dr
- 8101 Jenny Ln
- 4201 Emery Dr
- 4109 Emery Dr
- 4125 Emery Dr
- 4117 Emery Dr
- 4209 Emery Dr
- 8108 Amber Ridge Dr
- 8216 Crew Ln
- 7908 Amber Ridge Dr
- 8101 Amber Ridge Dr
- 8109 Amber Ridge Dr
- 8001 Amber Ridge Dr
- 7925 Amber Ridge Dr
- 7917 Amber Ridge Dr
- 8201 Amber Ridge Dr
- 4417 Maple Ridge Dr
- 8308 Dax Dr
- 4516 Maple Ridge Ct
