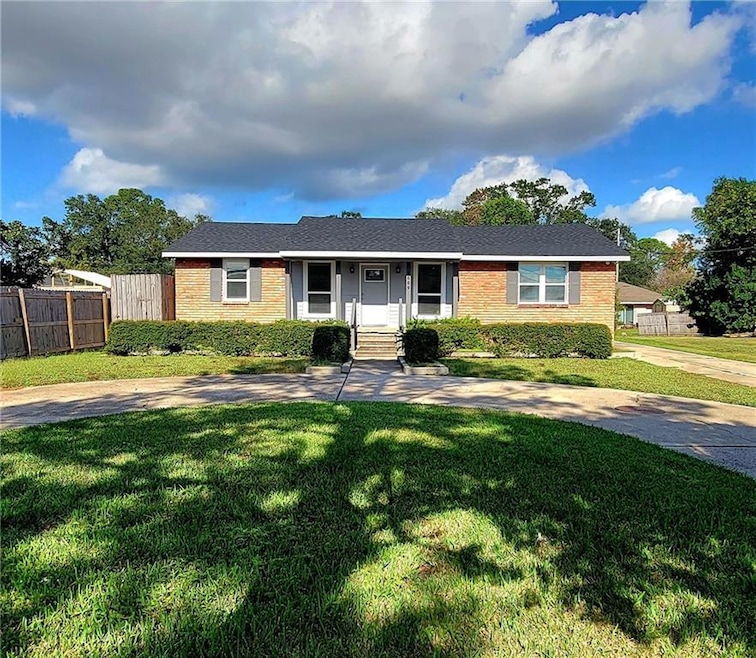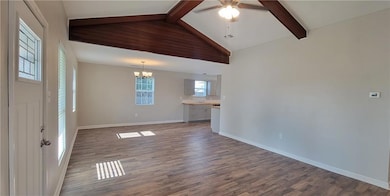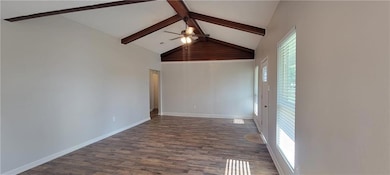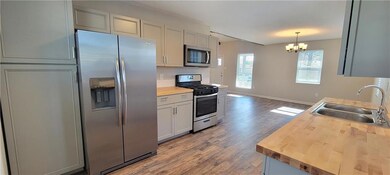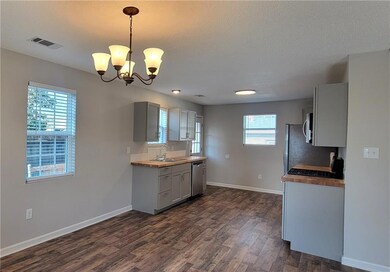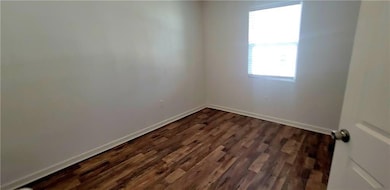8009 Karen St Metairie, LA 70003
Highlights
- Cathedral Ceiling
- Porch
- Ceiling Fan
- Airline Park Academy For Advanced Studies Rated A
- Central Heating and Cooling System
- Dogs Allowed
About This Home
Come tour this well maintained and spacious property. The living area feels light and airy with vaulted, beamed ceilings and open concept living and dining. The kitchen has butcher block countertops and newer appliances. This property has many amenities including a refrigerator, washer, dryer, larger primary bedroom closet and more. The circle driveway can accommodate up to 4 vehicles. Pet Friendly: Pets under 60 lbs welcomed with $500 nonrefundable pet deposit. Backyard is paved and open. Move in after August 1st.
Home Details
Home Type
- Single Family
Est. Annual Taxes
- $1,197
Year Built
- Built in 1979
Home Design
- Brick Exterior Construction
- Raised Foundation
Interior Spaces
- 1,300 Sq Ft Home
- 1-Story Property
- Cathedral Ceiling
- Ceiling Fan
Kitchen
- Oven
- Range
Bedrooms and Bathrooms
- 3 Bedrooms
- 2 Full Bathrooms
Laundry
- Dryer
- Washer
Parking
- 3 Parking Spaces
- Driveway
Additional Features
- Porch
- Rectangular Lot
- City Lot
- Central Heating and Cooling System
Listing and Financial Details
- Security Deposit $2,100
- Tenant pays for electricity, gas, water
- Assessor Parcel Number 700038009KarenST
Community Details
Overview
- Trudeau Subdivision
Pet Policy
- Pet Deposit $500
- Dogs Allowed
- Breed Restrictions
Map
Source: ROAM MLS
MLS Number: 2513489
APN: 0910007126
- 320 Trudeau Dr
- 7809 Airline Dr Unit 311C
- 7815 Airline Dr
- 7712 Morris St
- 8415 Airline Dr Unit B17
- 8415 Airline Dr Unit B8
- 8415 Airline Dr Unit B6
- 8415 Airline Dr Unit A9
- 10521 Phelps St
- 608 Tullulah Ave
- 10520 Alan St Unit 20
- 1012 Roosevelt Blvd
- 1000 Roosevelt Blvd
- 400 Sophia St
- 1320 N Bengal Rd
- 331 Tudor Ave Unit 3
- 232 Marion Ct Unit A
- 10950 Jefferson Hwy
- 2424 Reverend Richard Wilson Dr
- 10150 Jefferson Hwy
