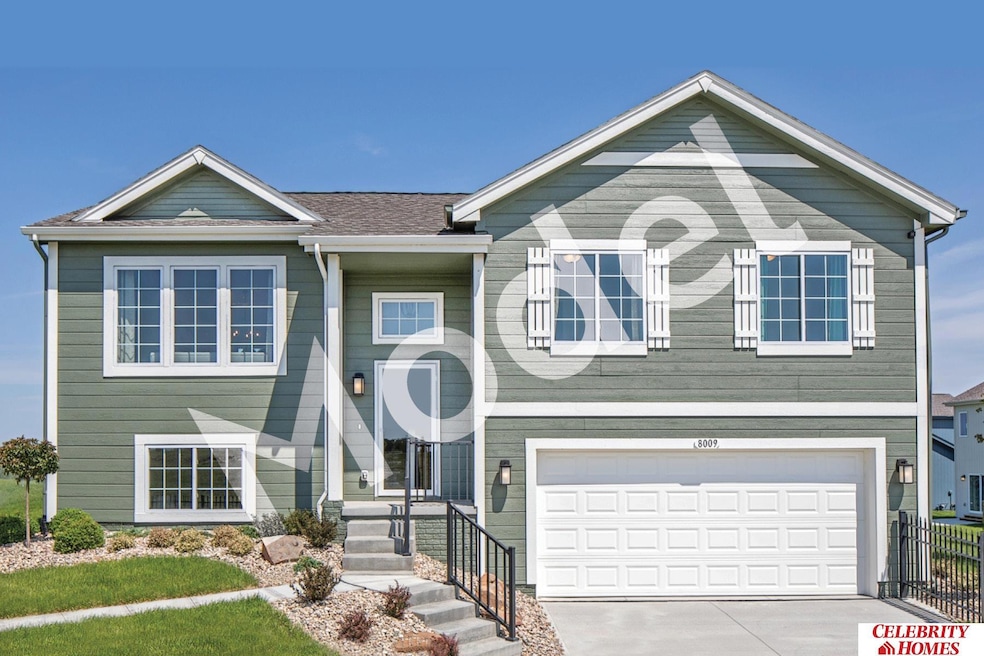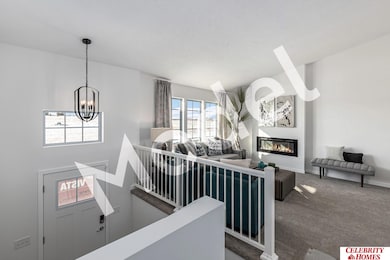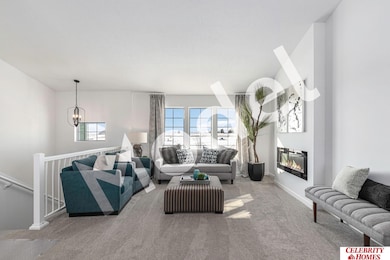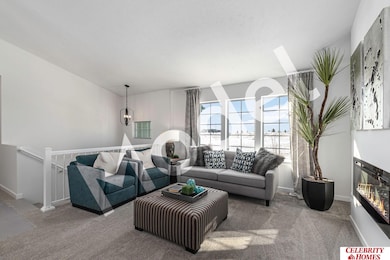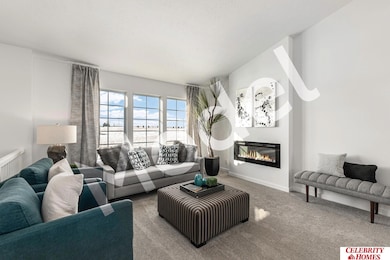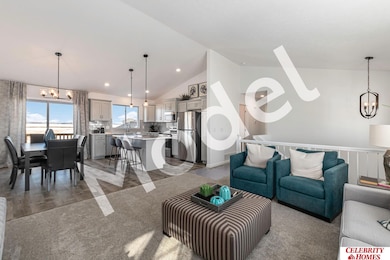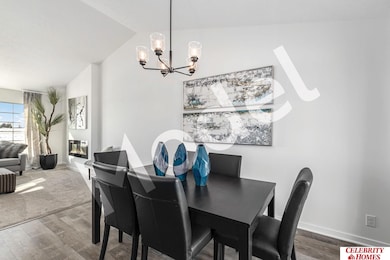Estimated payment $2,167/month
Highlights
- New Construction
- Main Floor Primary Bedroom
- Walk-In Closet
- Deck
- 2 Car Attached Garage
- Luxury Vinyl Plank Tile Flooring
About This Home
Model Home Not for Sale. MODEL HOME - NOT FOR SALE Welcome to The Vista by Celebrity Homes. This Open Design begins with a large Gathering Room shared with a spacious Eat-In Island Kitchen. The Gathering Room is perfect for entertaining or just relaxing with its’ Electric Linear Fireplace. Need a little more space? The finished lower level is just perfect! Owner’s Suite is appointed with 2 walk-in closets, 3⁄4 Bath with a Dual Vanity. Features of this 3 Bedroom, 2 Bath Home Include: Oversized 2 Car Garage with a Garage Door Opener, Refrigerator, Washer/Dryer Package, Quartz Countertops, Luxury Vinyl Panel Flooring (LVP) Package, Sprinkler System, Extended 2-10 Warranty Program, Professionally Installed Blinds, and that’s just the start! (Pictures of Model Home) Final price may vary due to additional features added at time of contract.
Home Details
Home Type
- Single Family
Est. Annual Taxes
- $5,591
Year Built
- Built in 2022 | New Construction
Lot Details
- 0.25 Acre Lot
- Lot Dimensions are 72 x 115
- Sprinkler System
HOA Fees
- $10 Monthly HOA Fees
Parking
- 2 Car Attached Garage
Home Design
- Composition Roof
- Concrete Perimeter Foundation
- Masonite
Interior Spaces
- Multi-Level Property
- Ceiling Fan
- Electric Fireplace
- Window Treatments
- Basement
- Basement Window Egress
Kitchen
- Oven or Range
- Microwave
- Freezer
- Ice Maker
- Dishwasher
- Disposal
Flooring
- Wall to Wall Carpet
- Luxury Vinyl Plank Tile
Bedrooms and Bathrooms
- 3 Bedrooms
- Primary Bedroom on Main
- Walk-In Closet
- Shower Only
Laundry
- Dryer
- Washer
Outdoor Features
- Deck
Schools
- Prairie Wind Elementary School
- Alfonza W. Davis Middle School
- Westview High School
Utilities
- Forced Air Heating and Cooling System
- Heating System Uses Natural Gas
- Cable TV Available
Community Details
- Deer Crest HOA
- Built by CELEBRITY HOMES
- Deer Crest Subdivision, Vista Model Home Floorplan
Listing and Financial Details
- Assessor Parcel Number 0919730556
Map
Home Values in the Area
Average Home Value in this Area
Tax History
| Year | Tax Paid | Tax Assessment Tax Assessment Total Assessment is a certain percentage of the fair market value that is determined by local assessors to be the total taxable value of land and additions on the property. | Land | Improvement |
|---|---|---|---|---|
| 2025 | $5,591 | $272,300 | $40,000 | $232,300 |
| 2024 | $6,879 | $272,300 | $40,000 | $232,300 |
| 2023 | $6,879 | $270,000 | $40,000 | $230,000 |
| 2022 | $585 | $22,600 | $22,600 | $0 |
| 2021 | $80 | $3,100 | $3,100 | $0 |
Property History
| Date | Event | Price | List to Sale | Price per Sq Ft |
|---|---|---|---|---|
| 04/22/2025 04/22/25 | Price Changed | $320,900 | +0.9% | $198 / Sq Ft |
| 09/25/2024 09/25/24 | Price Changed | $317,900 | -0.9% | $196 / Sq Ft |
| 07/01/2024 07/01/24 | Price Changed | $320,900 | +3.5% | $198 / Sq Ft |
| 08/16/2023 08/16/23 | Price Changed | $309,900 | +1.6% | $191 / Sq Ft |
| 06/28/2023 06/28/23 | Price Changed | $304,900 | +0.8% | $188 / Sq Ft |
| 04/29/2023 04/29/23 | Price Changed | $302,600 | +5.7% | $187 / Sq Ft |
| 02/07/2023 02/07/23 | Price Changed | $286,400 | +0.7% | $177 / Sq Ft |
| 11/01/2022 11/01/22 | Price Changed | $284,400 | -4.9% | $175 / Sq Ft |
| 10/10/2022 10/10/22 | For Sale | $298,900 | -- | $184 / Sq Ft |
Purchase History
| Date | Type | Sale Price | Title Company |
|---|---|---|---|
| Warranty Deed | $367,000 | None Listed On Document |
Source: Great Plains Regional MLS
MLS Number: 22224400
APN: 1973-0556-09
- 11264 Whiting St
- 11156 Whiting St
- 8017 N 113 St
- 8013 N 113 St
- 11202 Reynolds St
- Grayson Plan at Deer Crest
- Santee PV Plan at Deer Crest
- Linden Plan at Deer Crest
- Vista PV Plan at Deer Crest
- 11206 Reynolds St
- Carlton PV Plan at Deer Crest
- Jordan Plan at Deer Crest
- Concord Plan at Deer Crest
- Sheridan Plan at Deer Crest
- Santee Plan at Deer Crest
- Del Ray Plan at Deer Crest
- Austin PV Plan at Deer Crest
- Rocklin Plan at Deer Crest
- Weston Plan at Deer Crest
- 11154 Reynolds St
- 10451 Liam Court Club
- 6510 N 107th Plaza
- 12070 Kimball Plaza
- 5439 N 100th Plaza
- 6322 N 128th St
- 10901 Jaynes Plaza
- 10526 Fort Plaza Plaza
- 9451 Vernon Plaza
- 10723 Browne St
- 11851 Roanoke Blvd
- 10100 Grand Plaza
- 5101 Terrace Dr
- 5502 N 133rd Plaza
- 7001 N 85th St
- 3930 N 105th St
- 4622 Parkview Dr
- 13302 Larimore Ave
- 4345 N 126th Ct
- 3816 N 109th Plaza
- 3920 N 104th Ct
