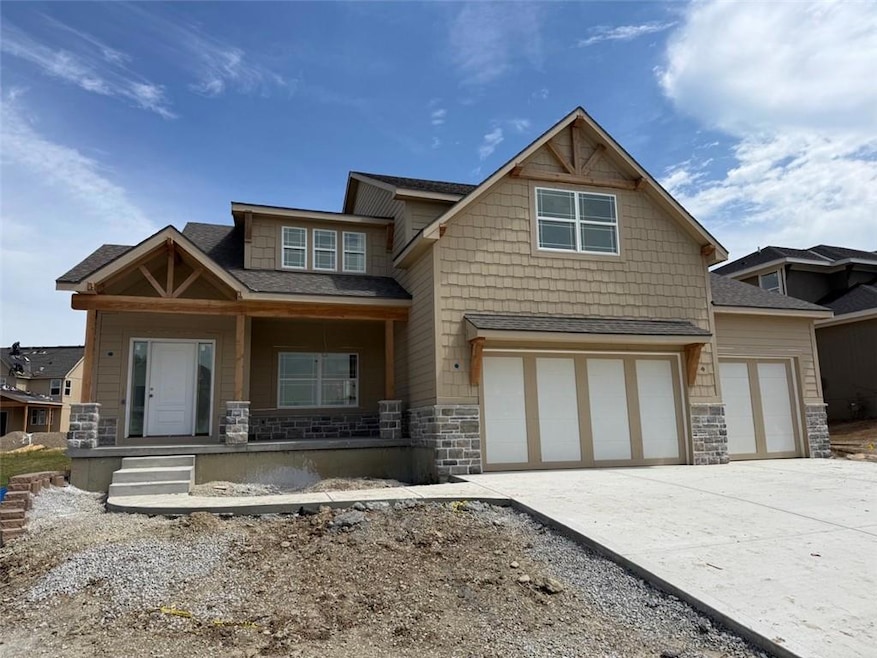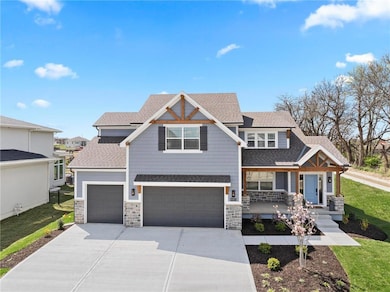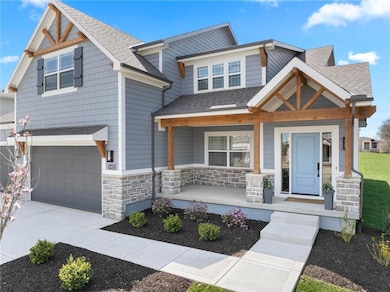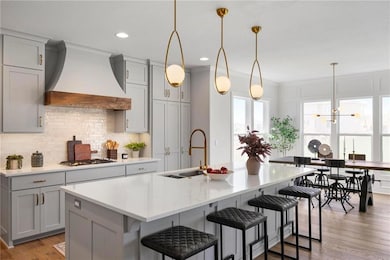
8009 Round Prairie St Shawnee, KS 66218
Estimated payment $4,616/month
Highlights
- Clubhouse
- Traditional Architecture
- Loft
- Horizon Elementary School Rated A
- Wood Flooring
- Great Room with Fireplace
About This Home
The Redland 2-Story by SAB Homes is under construction on Lot 64 at Bristol Highlands in phase II. This thoughtfully designed home features an office on the main level, a large walk-in pantry, and a covered composite deck just off the breakfast room that’s begging for a string of cafe lights and a fall BBQ.
Upstairs, you'll find a spacious loft, laundry room connected to the primary suite, and a smart bedroom layout. Bedrooms 2 and 3 share a Jack-and-Jill bath, while Bedroom 4 has its own private ensuite. With 4 bedrooms, 3.5 bathrooms, and a layout tailored for a busy, modern lifestyle, this home blends function and comfort with ease. Move-in ready this October, just in time to unwind before the holiday season!
Within De Soto's award-winning schools (hello, Mill Valley!), you’re also just 3 minutes from Shawnee Mission Park, the largest park in Johnson County—think lake days, biking trails, hiking paths, dog park, and picture perfect wide-open spaces. Lake Lenexa adds a scenic spot to explore, kayak and fish, plus miles of trails are at your doorstep. Within 5 minutes is Lenexa City Center, serving up local eats, farmers markets, the Rec center, and Friday Nights you’ll actually want to show up for—food trucks, live music, and a community known for it's festivals. You'll find grocery, shopping, dining and premier golf courses within 5 minutes and surrounded by rolling hills with treed views that give this neighborhood its private, tucked-away feel. A future clubhouse, resort-style pool, sport courts, playground, and all the social events you didn’t know you needed are coming soon!
Listing Agent
Weichert, Realtors Welch & Com Brokerage Phone: 913-948-3918 License #00249085 Listed on: 05/23/2025

Co-Listing Agent
Weichert, Realtors Welch & Com Brokerage Phone: 913-948-3918 License #SP00048026
Home Details
Home Type
- Single Family
Est. Annual Taxes
- $9,000
Year Built
- Built in 2025 | Under Construction
Lot Details
- 10,890 Sq Ft Lot
- West Facing Home
- Paved or Partially Paved Lot
- Level Lot
- Sprinkler System
HOA Fees
- $81 Monthly HOA Fees
Parking
- 3 Car Attached Garage
- Front Facing Garage
- Garage Door Opener
Home Design
- Traditional Architecture
- Stone Frame
- Composition Roof
Interior Spaces
- 2,667 Sq Ft Home
- 2-Story Property
- Gas Fireplace
- Thermal Windows
- Mud Room
- Entryway
- Great Room with Fireplace
- Home Office
- Loft
Kitchen
- Breakfast Room
- Walk-In Pantry
- Built-In Oven
- Gas Range
- Dishwasher
- Stainless Steel Appliances
- Kitchen Island
Flooring
- Wood
- Carpet
- Tile
Bedrooms and Bathrooms
- 4 Bedrooms
- Walk-In Closet
Laundry
- Laundry Room
- Laundry on upper level
Unfinished Basement
- Sump Pump
- Stubbed For A Bathroom
- Basement Window Egress
Eco-Friendly Details
- Energy-Efficient Appliances
- Energy-Efficient HVAC
- Energy-Efficient Thermostat
Schools
- Horizon Elementary School
- Mill Valley High School
Additional Features
- Playground
- City Lot
- Forced Air Heating and Cooling System
Listing and Financial Details
- Assessor Parcel Number QP07650000 0064
- $0 special tax assessment
Community Details
Overview
- Association fees include curbside recycling, trash
- Bristol Highlands, Llc Association
- Bristol Highlands Subdivision, Redland Floorplan
Amenities
- Clubhouse
Recreation
- Community Pool
Map
Home Values in the Area
Average Home Value in this Area
Tax History
| Year | Tax Paid | Tax Assessment Tax Assessment Total Assessment is a certain percentage of the fair market value that is determined by local assessors to be the total taxable value of land and additions on the property. | Land | Improvement |
|---|---|---|---|---|
| 2024 | $160 | $281 | $281 | -- |
| 2023 | $160 | $281 | $281 | -- |
Property History
| Date | Event | Price | List to Sale | Price per Sq Ft |
|---|---|---|---|---|
| 09/17/2025 09/17/25 | Pending | -- | -- | -- |
| 05/23/2025 05/23/25 | For Sale | $721,650 | -- | $271 / Sq Ft |
Purchase History
| Date | Type | Sale Price | Title Company |
|---|---|---|---|
| Warranty Deed | -- | First American Title | |
| Warranty Deed | -- | First American Title |
About the Listing Agent

With over 20 years of real estate, marketing and photography experience, I have a purpose to help sellers get top dollar with strategic, story-driven content that turns exposure into offers, while also helping buyers find just the right house at just the right price in a competitive market.
Home is where the memories happen and the transaction is the start. I can't wait to help you find your happily ever after.
Heather's Other Listings
Source: Heartland MLS
MLS Number: 2551761
APN: QP07650000-0064
- 8016 Round Prairie St
- 8020 Round Prairie St
- 8008 Round Prairie St
- 8013 Round Prairie St
- 22112 W 80th Terrace
- 8017 Round Prairie St
- 8001 Round Prairie St
- 8000 Brockway St
- Redland Plan at Bristol Highlands - The Manors
- 7919 Round Prairie St
- Riviera Prairie Plan at Bristol Highlands - The Manors
- Rosedale Plan at Bristol Highlands - The Manors
- 22109 W 80th Terrace
- 22117 W 80th Terrace
- 7927 Round Prairie St
- 7914 Round Prairie St
- 22015 W 80th Terrace
- 8024 Brockway St
- 7923 Round Prairie St
- 8019 Brockway St






