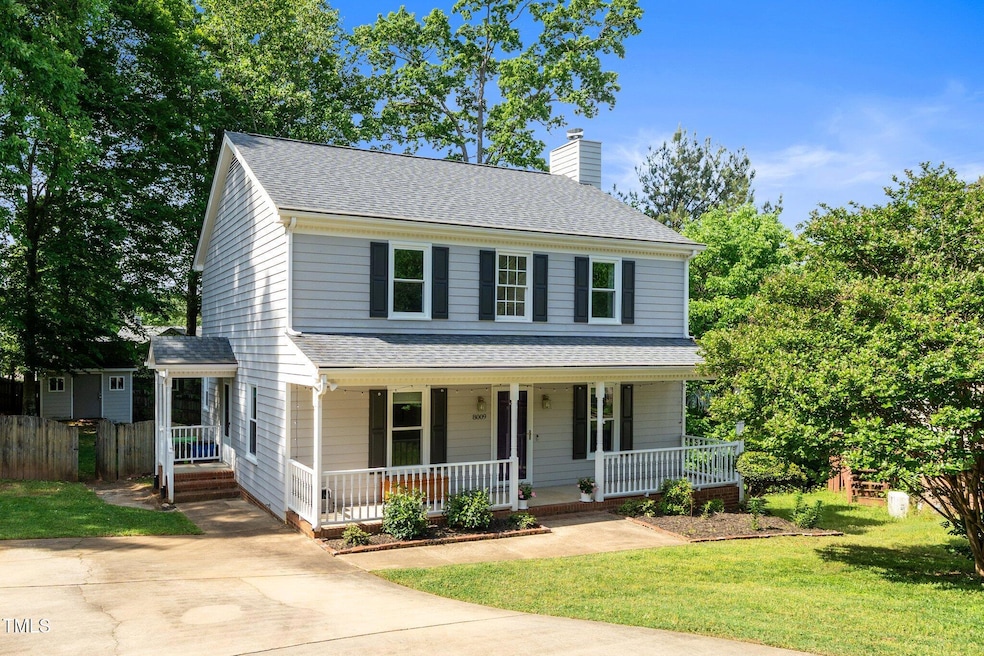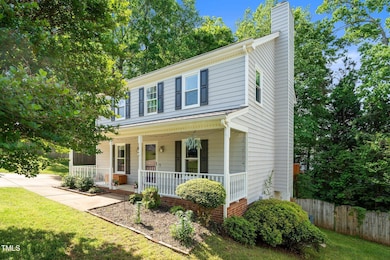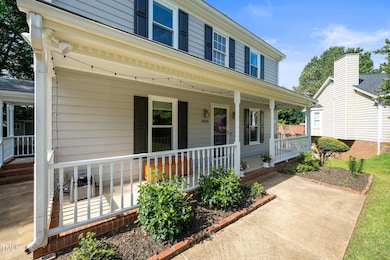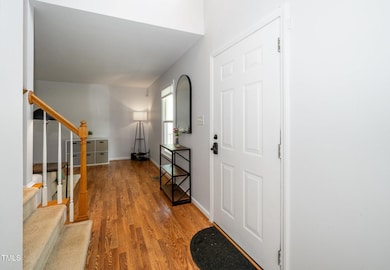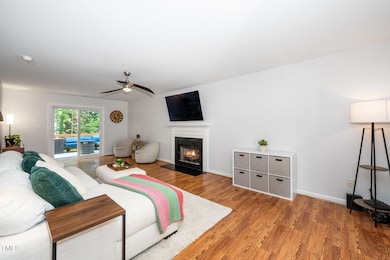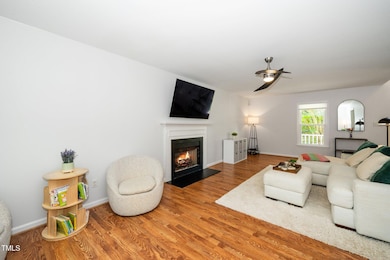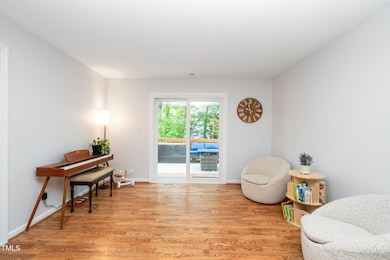8009 Tobin Place Raleigh, NC 27612
Estimated payment $2,852/month
Highlights
- Deck
- Wooded Lot
- No HOA
- Leesville Road Elementary School Rated A
- Traditional Architecture
- Covered Patio or Porch
About This Home
Charming, Updated Home in Prime NW Raleigh Location!
Nestled on a quiet, wooded cul-de-sac in the highly desirable Westborough subdivision, this beautifully maintained two-story home offers the perfect blend of comfort, convenience, and character. Ideally situated between RTP/Brier Creek and Crabtree Valley Mall, this location provides easy access to shopping, dining, and major commuter routes.
Step onto the welcoming full-length front porch, then relax or entertain on the spacious back deck overlooking a private, fenced backyard—complete with a powered storage shed featuring a ceiling fan. The walk-in crawl space offers additional, easily accessible storage.
Inside, you'll find 3 bedrooms and 2.5 bathrooms, all freshly painted and filled with natural light. The bright bay-windowed kitchen has just been updated (2025) with granite countertops, a new sink and faucet, new dishwasher, freshly painted cabinetry, a custom coffee/beverage bar, and a stylish new center island—perfect for morning routines and entertaining.
Additional recent updates include:
New HVAC (2024)
Triple-pane windows in all bedrooms for ultra-quiet sleep (2024)
New sliding glass door to deck (2024)
Updated primary bathroom with a new vanity, fixtures, toilet, and ceramic tile flooring (2023)
New roof (2022)
Rebuilt deck (2021)
The cozy living room features a gas log fireplace, ideal for cool evenings.
This home checks all the boxes—charm, updates, and an unbeatable location. Don't miss the chance to make this gem yours!
Home Details
Home Type
- Single Family
Est. Annual Taxes
- $3,859
Year Built
- Built in 2002
Lot Details
- 10,454 Sq Ft Lot
- Cul-De-Sac
- Wooded Lot
- Back Yard
Home Design
- Traditional Architecture
- Block Foundation
- Shingle Roof
Interior Spaces
- 1,734 Sq Ft Home
- 2-Story Property
- Gas Log Fireplace
- Triple Pane Windows
- Double Pane Windows
- Insulated Windows
- Great Room with Fireplace
- Family Room
- Breakfast Room
- Dining Room
- Basement
- Crawl Space
Kitchen
- Gas Range
- Free-Standing Range
- Range Hood
- Dishwasher
Flooring
- Carpet
- Laminate
- Ceramic Tile
- Luxury Vinyl Tile
- Vinyl
Bedrooms and Bathrooms
- 3 Bedrooms
Parking
- 2 Parking Spaces
- Private Driveway
- Paved Parking
- 2 Open Parking Spaces
Outdoor Features
- Deck
- Covered Patio or Porch
Schools
- Leesville Road Elementary School
- Oberlin Middle School
- Broughton High School
Utilities
- ENERGY STAR Qualified Air Conditioning
- Forced Air Heating System
- Heating System Uses Gas
Community Details
- No Home Owners Association
- Westborough Subdivision
Listing and Financial Details
- Assessor Parcel Number 0287338
Map
Home Values in the Area
Average Home Value in this Area
Tax History
| Year | Tax Paid | Tax Assessment Tax Assessment Total Assessment is a certain percentage of the fair market value that is determined by local assessors to be the total taxable value of land and additions on the property. | Land | Improvement |
|---|---|---|---|---|
| 2025 | $3,875 | $442,030 | $200,000 | $242,030 |
| 2024 | $3,859 | $442,030 | $200,000 | $242,030 |
| 2023 | $3,307 | $301,580 | $90,000 | $211,580 |
| 2022 | $3,074 | $301,580 | $90,000 | $211,580 |
| 2021 | $1,431 | $292,071 | $90,000 | $202,071 |
| 2020 | $2,810 | $292,071 | $90,000 | $202,071 |
| 2019 | $2,605 | $223,073 | $90,000 | $133,073 |
| 2018 | $0 | $223,073 | $90,000 | $133,073 |
| 2017 | $2,341 | $223,073 | $90,000 | $133,073 |
| 2016 | $2,293 | $223,073 | $90,000 | $133,073 |
| 2015 | $2,097 | $200,542 | $65,000 | $135,542 |
| 2014 | $1,989 | $200,542 | $65,000 | $135,542 |
Property History
| Date | Event | Price | Change | Sq Ft Price |
|---|---|---|---|---|
| 08/06/2025 08/06/25 | Price Changed | $474,900 | -2.9% | $274 / Sq Ft |
| 05/02/2025 05/02/25 | For Sale | $489,000 | +23.8% | $282 / Sq Ft |
| 12/15/2023 12/15/23 | Off Market | $395,000 | -- | -- |
| 08/31/2022 08/31/22 | Sold | $395,000 | -3.7% | $226 / Sq Ft |
| 08/02/2022 08/02/22 | Pending | -- | -- | -- |
| 07/18/2022 07/18/22 | For Sale | $410,000 | 0.0% | $234 / Sq Ft |
| 07/14/2022 07/14/22 | Pending | -- | -- | -- |
| 06/23/2022 06/23/22 | Price Changed | $410,000 | -2.4% | $234 / Sq Ft |
| 06/17/2022 06/17/22 | For Sale | $420,000 | -- | $240 / Sq Ft |
Purchase History
| Date | Type | Sale Price | Title Company |
|---|---|---|---|
| Warranty Deed | $395,000 | -- | |
| Warranty Deed | $395,000 | None Listed On Document | |
| Warranty Deed | $264,000 | None Available | |
| Warranty Deed | $205,000 | None Available | |
| Warranty Deed | $202,000 | None Available | |
| Warranty Deed | $162,000 | -- | |
| Warranty Deed | $96,000 | -- |
Mortgage History
| Date | Status | Loan Amount | Loan Type |
|---|---|---|---|
| Open | $375,250 | New Conventional | |
| Closed | $375,250 | New Conventional | |
| Previous Owner | $25,000 | Credit Line Revolving | |
| Previous Owner | $153,000 | New Conventional | |
| Previous Owner | $158,000 | New Conventional | |
| Previous Owner | $198,850 | New Conventional | |
| Previous Owner | $161,600 | New Conventional | |
| Previous Owner | $20,542 | Unknown | |
| Previous Owner | $38,000 | Credit Line Revolving | |
| Previous Owner | $129,600 | No Value Available | |
| Closed | $25,000 | No Value Available |
Source: Doorify MLS
MLS Number: 10091767
APN: 0787.17-00-9019-000
- 8012 Thomasville Ct
- 6233 Pesta Ct
- 6301 Pesta Ct
- 6212 Pesta Ct
- 6230 Pesta Ct
- 7879 Allscott Way
- 7851 Allscott Way
- 7809 Lillyhurst Dr
- 6064 Viking Dr
- 5927 Hourglass Ct
- 6005 History Trail
- 5912 Hourglass Ct
- 5026 Celtic Ct
- 8223 Ortin Ln
- 4607 Matterly St
- 5826 Cameo Glass Way
- 5916 Longeria Ct
- 5003 Celtic Ct
- 6224 Braidwood Ct
- 5802 Cameo Glass Way
- 7828 Allscott Way
- 3801 Glen Verde Trail
- 6100 Barrowood Dr
- 5530 Red Robin Rd
- 8224 Green Lantern St
- 4800 Waterford Point Dr
- 7203-7303 Plumleaf Rd
- 4329 Pine Springs Ct
- 4325 Pine Springs Ct
- 5600 Briar Oak Ln
- 5621 Hamstead Crossing
- 6406 Tanner Oak Ln
- 6925 Sandringham Dr
- 6720 Glendower Rd Unit A
- 3300 Grove Crabtree Crescent
- 5304 Granada Hills Dr
- 8531 Summersweet Ln
- 4108 Pleasant Grove Church Rd
- 6200 Riese Dr
- 8510 Silhouette Place
