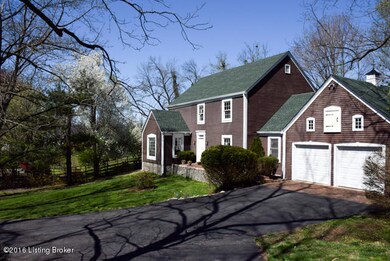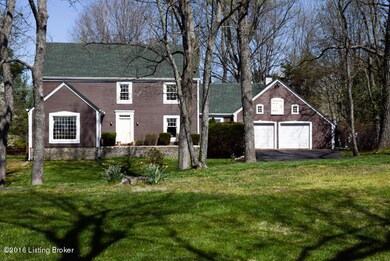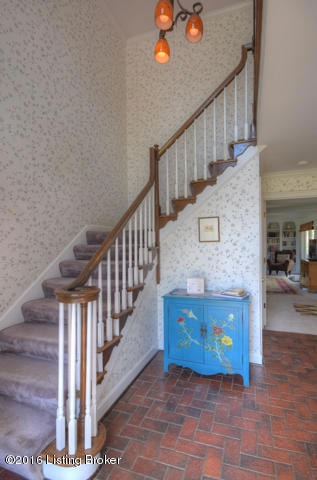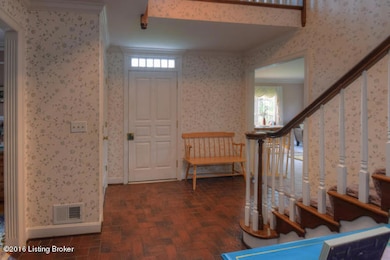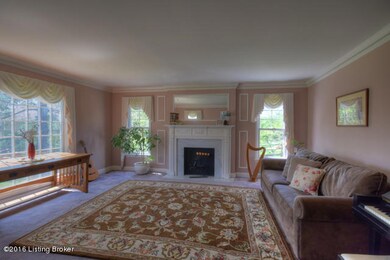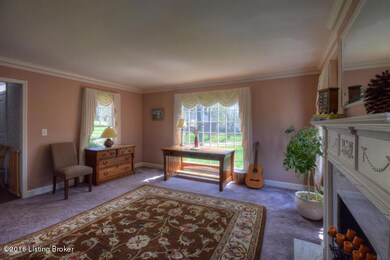
8009 Weyanoke Ct Prospect, KY 40059
Estimated Value: $541,000 - $646,000
Highlights
- Colonial Architecture
- 3 Fireplaces
- Porch
- Norton Elementary School Rated A-
- No HOA
- 2 Car Attached Garage
About This Home
As of June 2016NEW ENGLAND IN HUNTING CREEK? When you first see this strikingly attractive home you might wonder if you’re in New England. Beautifully designed, you’ll marvel at the expansive rooms and style of this unique and peaceful home on a secluded, treed lot on a quiet cul-de-sac in popular Hunting Creek in Prospect, KY. Featuring over 4300SF of total living area there’s room for virtually everything you’ll need. The warm welcoming foyer invites you into a home that is at once impressive. The large, formal living room with elegant fireplace and lots of natural lighting is stunning and offers picture-window views of a restful and rolling front yard. Across the foyer is the formal dining room conveniently adjoining the eat-in kitchen, perfect for simple family meals or elegant dining for family and friends. The flow of the home is natural and extremely well-planned. The eat-in kitchen has attractive views of the large back yard and patio area. It's just a few short steps to the comfortable and welcoming family room with fireplace and convenient walk-out to the patio or back porch. It also has a service bar area which makes entertaining even easier or using it as a casual place to snack while watching TV. A half-bath is wonderfully accessible and leads the way to a private office area, out of the way yet close to the action. The sleeping quarters are upstairs with three good-sized guest rooms surrounding a full bath. The master bedroom will take your breath. As it should, this room is practically its own living area with spacious bedroom accommodation, two-way fireplace, natural light, and a cozy area on the other side of the fireplace perfect for reading, study, or just an overall great area in which to step away and have a cup of coffee upon awakening or nice glass of wine before retiring. A great view of the back yard is just a bonus. Naturally, the master bath complements the rest of the room. When it comes to entertaining, be it for family, guests, or both, the 1100SF downstairs will be more than you need for pool, table tennis, game table, video gaming and more. It also has a half-bath, service bar, and lots of storage. If you have any energy left after this verbal tour, let's walk out back and take in the serenity of a tree-covered patio and porch in a totally-fenced back yard perfect for pets, children, and games. The two car garage completes the tour. This home is simply too amazing to adequately describe. You owe it to yourself to come see for yourself. Make your appointment for a private showing today. Twenty-four hour noticed required, please.
Last Agent to Sell the Property
David Huber
Rainey, Jones & Shaw REALTORS Listed on: 04/11/2016
Last Buyer's Agent
Joann Rankin
RE/MAX Properties East
Home Details
Home Type
- Single Family
Est. Annual Taxes
- $5,358
Year Built
- Built in 1974
Lot Details
- Property is Fully Fenced
Parking
- 2 Car Attached Garage
Home Design
- Colonial Architecture
- Shingle Roof
- Aluminum Siding
Interior Spaces
- 2-Story Property
- 3 Fireplaces
- Basement
Bedrooms and Bathrooms
- 4 Bedrooms
Outdoor Features
- Patio
- Porch
Utilities
- Forced Air Heating and Cooling System
- Heating System Uses Natural Gas
Community Details
- No Home Owners Association
- Hunting Creek Subdivision
Listing and Financial Details
- Legal Lot and Block 0395 / 1652
- Assessor Parcel Number 1652-0395-0000
Ownership History
Purchase Details
Home Financials for this Owner
Home Financials are based on the most recent Mortgage that was taken out on this home.Purchase Details
Similar Homes in Prospect, KY
Home Values in the Area
Average Home Value in this Area
Purchase History
| Date | Buyer | Sale Price | Title Company |
|---|---|---|---|
| Kik Peter | -- | -- | |
| Johnson Steven M | $316,000 | -- |
Mortgage History
| Date | Status | Borrower | Loan Amount |
|---|---|---|---|
| Open | Kik Peter K | $341,300 | |
| Closed | Kik Peter | $362,000 | |
| Closed | Kik Peter | -- | |
| Previous Owner | Johnson Steven M | $99,000 |
Property History
| Date | Event | Price | Change | Sq Ft Price |
|---|---|---|---|---|
| 06/25/2016 06/25/16 | Sold | $362,000 | -4.7% | $83 / Sq Ft |
| 04/24/2016 04/24/16 | Pending | -- | -- | -- |
| 04/11/2016 04/11/16 | For Sale | $379,900 | -- | $87 / Sq Ft |
Tax History Compared to Growth
Tax History
| Year | Tax Paid | Tax Assessment Tax Assessment Total Assessment is a certain percentage of the fair market value that is determined by local assessors to be the total taxable value of land and additions on the property. | Land | Improvement |
|---|---|---|---|---|
| 2024 | $5,358 | $470,830 | $94,350 | $376,480 |
| 2023 | $5,452 | $470,830 | $94,350 | $376,480 |
| 2022 | $5,471 | $362,000 | $65,000 | $297,000 |
| 2021 | $4,543 | $362,000 | $65,000 | $297,000 |
| 2020 | $4,170 | $362,000 | $65,000 | $297,000 |
| 2019 | $4,086 | $362,000 | $65,000 | $297,000 |
| 2018 | $4,020 | $362,000 | $65,000 | $297,000 |
| 2017 | $3,799 | $362,000 | $65,000 | $297,000 |
| 2013 | $3,160 | $316,000 | $45,000 | $271,000 |
Agents Affiliated with this Home
-
D
Seller's Agent in 2016
David Huber
Rainey, Jones & Shaw REALTORS
-
J
Buyer's Agent in 2016
Joann Rankin
RE/MAX
Map
Source: Metro Search (Greater Louisville Association of REALTORS®)
MLS Number: 1444399
APN: 165203950000
- 7908 Montero Dr
- 8015 Weyanoke Ct
- 8116 Montero Dr
- 8004 Westover Dr Unit A
- 6703 Gunston Ln Unit A
- 7808 Grenoble Ln
- 6505 Deep Creek Dr Unit 3
- 6709 Wild Fox Ln
- 6714 John Hancock Place
- 6719 John Hancock Place
- Lot 27 the Breakers at Prospect
- Lot 24 the Breakers at Prospect
- Lot 67 the Breakers at Prospect
- Lot 25 the Breakers at Prospect
- Lot 26 the Breakers at Prospect
- Lot 68 the Breakers at Prospect
- 6500 Gunpowder Ln
- 5703 Fincastle Farm Trace
- 6600 Gunpowder Ln
- 7304 Hunting Creek Dr
- 8009 Weyanoke Ct
- 8007 Weyanoke Ct
- 8011 Weyanoke Ct
- 8001 Montero Ct
- 8000 Montero Ct
- 7904 Montero Dr
- 7906 Montero Dr
- 8005 Weyanoke Ct
- 8013 Weyanoke Ct
- 7902 Montero Dr
- 8004 Weyanoke Ct
- 8002 Montero Ct
- 8003 Montero Ct
- 8000 Montero Dr
- 8003 Weyanoke Ct
- 7917 Montero Dr
- 7917 Montero Dr
- 7917 Montero Dr Unit A
- 7919 Montero Dr
- 7919 Montero Dr Unit A

