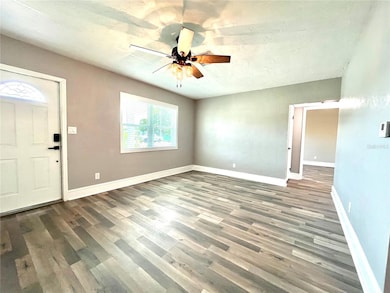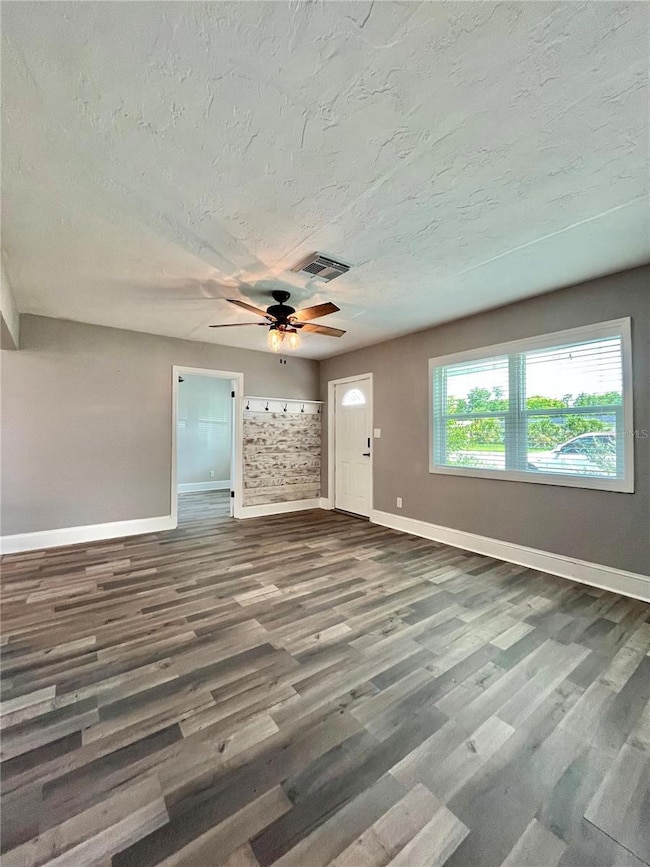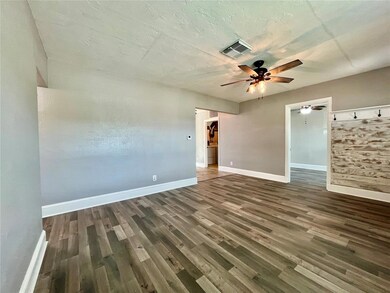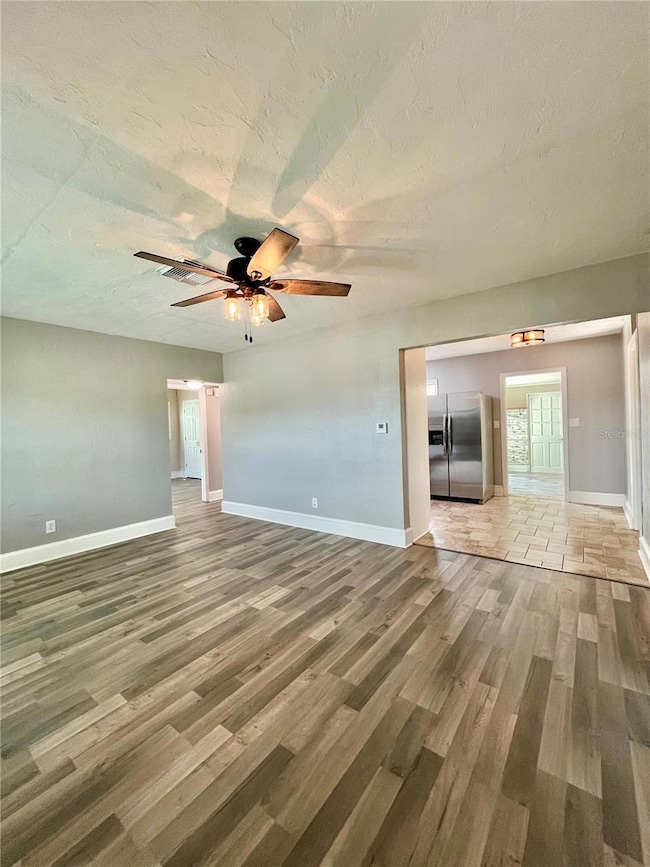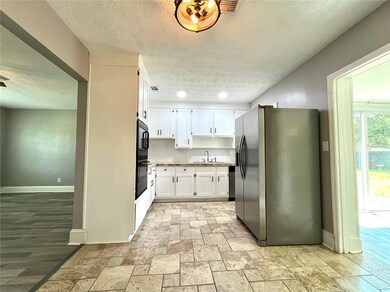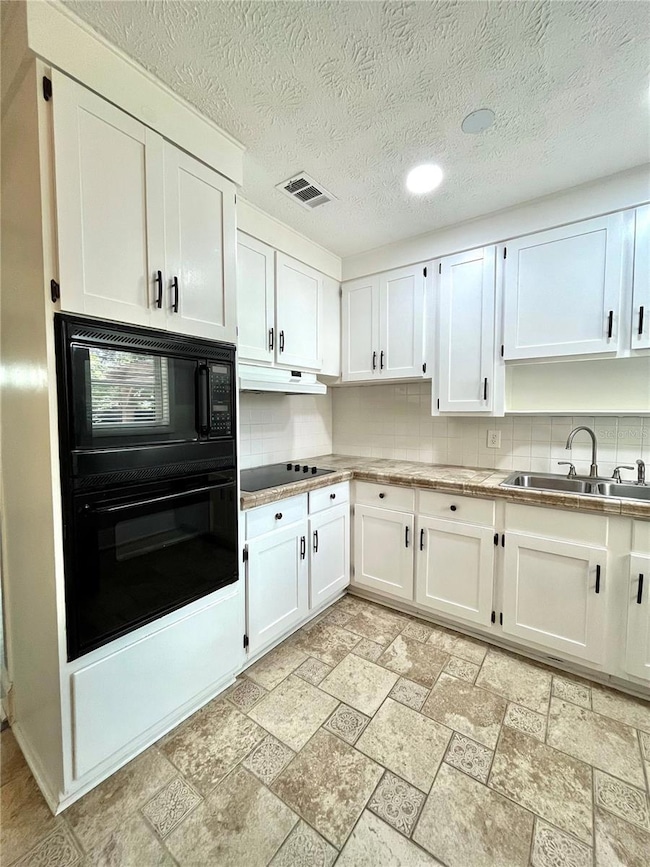801 40th Ave NE Saint Petersburg, FL 33703
Northeast Park NeighborhoodHighlights
- Property is near public transit
- Main Floor Primary Bedroom
- Corner Lot
- Vaulted Ceiling
- Sun or Florida Room
- No HOA
About This Home
Welcome to Northeast Park Shores, where coastal charm meets modern living! This spacious renovated 2-bedroom, 1-bath gem sits on an oversized corner lot with a circular driveway, wrapped in lush Florida vibes and unbeatable curb appeal.
Step inside and fall in love with the your new floors, and bright open spaces perfect for care-free living. The oversized primary suite features 2 walk-in closets and vaulted ceilings, while the flexible spacious room off the kitchen makes a perfect home office, dining space, or 3rd bonus bedroom. The kitchen is ideal with newer cabinetry, sleek stainless steel appliances including dishwasher, and an on-trend faucet that pulls it all together. The full bathroom features gorgeous designer tile, newer vanity, modern hardware, and vibrant natural lighting with a skylight!
Every detail has been thoughtfully updated: newer windows, fresh flooring throughout, new paint, trim, doors, lighting, and upgraded attic ductwork. The oversized 1+garage comes equipped with 250W power, perfect for a workshop, home gym, or hobby space. Plus, enjoy the convenience of an indoor laundry room with full size washer/dryer and storage space.
Outside, the large fenced yard with a pergola is your personal oasis, made for entertaining, outdoor dining, cozy fire pit nights, or letting your pups run free under the stars.
The location? Absolutely unbeatable. You're just a quick golf cart ride to the heart of vibrant downtown St. Pete, packed with trendy restaurants, rooftop bars, fitness studios, world class museums and buzzing nightlife. Plus, you’re only a short stroll to the waterfront where you can spot dolphins and manatees in their natural habitat. Close to Crisp Park, the brand-new Shore Acres Recreation Center, boat ramps, and all the local hot spots.
This is more than a rental, it’s a lifestyle. Don’t miss your chance to live in one of St. Pete’s most sought-after neighborhoods. Schedule your showing today and start living the dream!
Listing Agent
DALTON WADE INC Brokerage Phone: 888-668-8283 License #3256225 Listed on: 07/14/2025

Home Details
Home Type
- Single Family
Est. Annual Taxes
- $6,743
Year Built
- Built in 1954
Lot Details
- 7,314 Sq Ft Lot
- Lot Dimensions are 61 x 122
- South Facing Home
- Fenced
- Landscaped
- Corner Lot
Parking
- 1 Car Attached Garage
- Oversized Parking
- Rear-Facing Garage
- Driveway
- Off-Street Parking
Interior Spaces
- 1,265 Sq Ft Home
- Shelving
- Vaulted Ceiling
- Ceiling Fan
- Skylights
- Window Treatments
- Family Room
- Living Room
- Sun or Florida Room
- Inside Utility
- Fire and Smoke Detector
Kitchen
- Built-In Oven
- Dishwasher
Flooring
- Laminate
- Vinyl
Bedrooms and Bathrooms
- 2 Bedrooms
- Primary Bedroom on Main
- Split Bedroom Floorplan
- Walk-In Closet
- 1 Full Bathroom
Laundry
- Laundry Room
- Dryer
- Washer
Location
- Flood Zone Lot
- Flood Insurance May Be Required
- Property is near public transit
Schools
- North Shore Elementary School
- Meadowlawn Middle School
- Northeast High School
Additional Features
- Patio
- Central Heating and Cooling System
Listing and Financial Details
- Residential Lease
- Security Deposit $2,650
- Property Available on 7/15/25
- The owner pays for laundry, taxes
- 12-Month Minimum Lease Term
- $50 Application Fee
- Assessor Parcel Number 05-31-17-83754-018-0130
Community Details
Overview
- No Home Owners Association
- Snell Shores Subdivision
Pet Policy
- Pet Deposit $250
- 3 Pets Allowed
- Dogs and Cats Allowed
- Extra large pets allowed
Map
Source: Stellar MLS
MLS Number: TB8407011
APN: 05-31-17-83754-018-0130
- 774 40th Ave NE
- 783 41st Ave NE
- 775 39th Ave NE
- 930 40th Ave NE
- 747 39th Ave NE
- 808 39th Ave NE
- 921 39th Ave NE
- 656 40th Ave NE
- 4292 Maple St NE
- 706 39th Ave NE
- 940 43rd Ave NE
- 1003 39th Ave NE
- 670 42nd Ave NE
- 4300 Maple St NE
- 652 42nd Ave NE
- 619 41st Ave NE
- 843 37th Ave NE Unit 1
- 627 38th Ave NE
- 4201 10th St NE
- 549 39th Ave NE
- 4191 Walnut St NE
- 833 43rd Ave NE
- 1112 38th Ave NE Unit A
- 4391 Cherry St NE
- 440 38th Ave NE
- 215 42nd Ave NE
- 4245 1st St NE
- 175 Almedo Way NE
- 1515 Eden Isle Blvd NE
- 120 47th Ave N
- 5095 Bay St NE Unit 111
- 4915 Bay St NE Unit 324
- 4000 14th Way NE
- 4797 14th St NE
- 294 Bayview Dr NE
- 5269 White Sand Cir NE
- 100 Ricardo Way NE Unit 1
- 1479 47th Ave NE
- 1089 Cordova Blvd NE
- 123 49th Ave N

