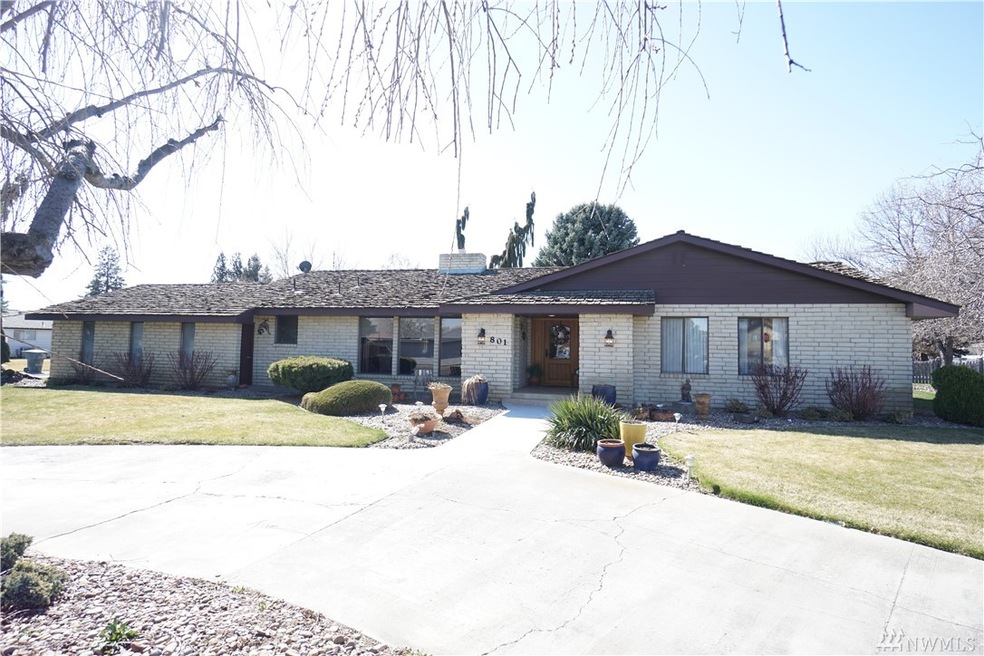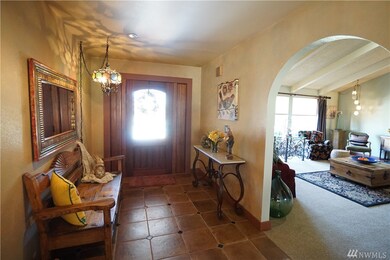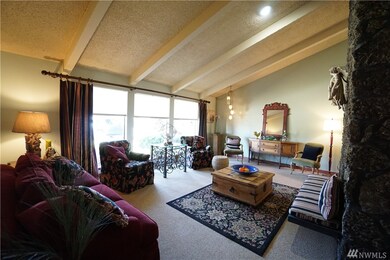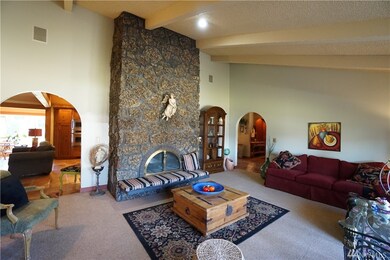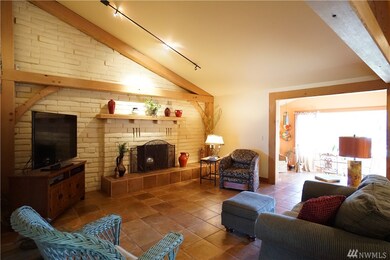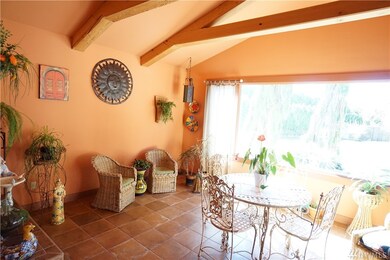
$768,000
- 4 Beds
- 3 Baths
- 2,568 Sq Ft
- 742 I St SW
- Quincy, WA
Fantastic property admired by all. Brick home, 2,568 sq ft with 4 bedrooms, 3 baths, huge living room with large picture windows and a gorgeous rock fireplace. Work from home in an office featuring built-in beautifully stained drawers and shelving to keep you organized and sliding glass doors to the covered patio to comfortably relax outdoors. The kitchen takes full advantage of the sunshine with
Debra Adams WindermereRE/Central Basin LLC
