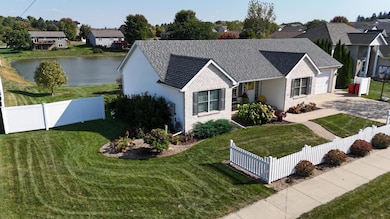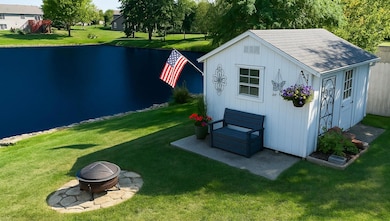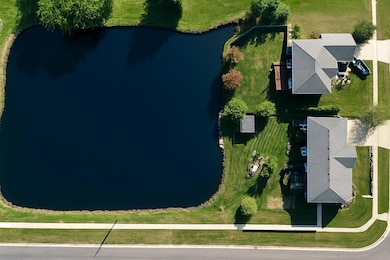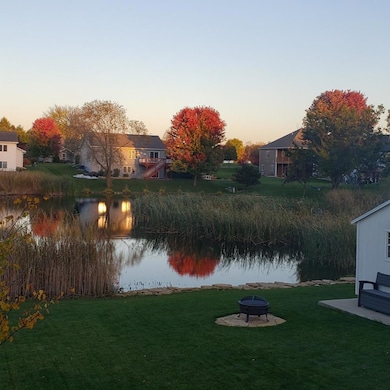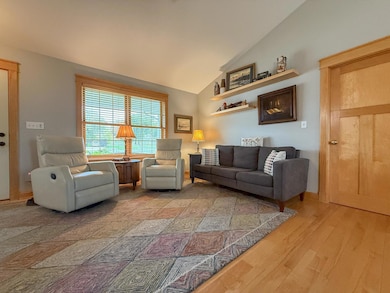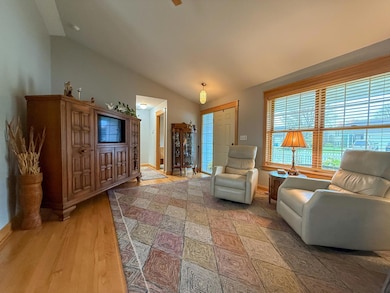801 8th Ave SW Pine Island, MN 55963
Estimated payment $2,744/month
Highlights
- Home fronts a pond
- No HOA
- The kitchen features windows
- City View
- Workshop
- 2-minute walk to Kispert Park
About This Home
Welcome Home!
Discover the perfect 4-bed/3-bath home framed by an iconic white picket fence overlooking a beautiful city pond. This exceptionally well-maintained property offers the ideal main-floor living layout and is packed with thoughtful updates — including a NEW furnace and A/C, newer roof, NEW automatic backup generator, several NEW windows, and NEW high-end washer and dryer!
The spacious primary suite is currently being professionally renovated and will be completed before closing—ready for you to move right in and enjoy.
Downstairs, you’ll love the inviting family room with a cozy gas fireplace, two bedrooms, a versatile bonus room (currently used as a workshop), a relaxing sauna, and abundant storage throughout.
Step outside to your private backyard oasis and enjoy morning coffee on the deck while taking in the peaceful sunrise over the pond. The yard is beautifully landscaped and features apple and pear trees, organic raised garden beds, a storage shed, and so much more.
This home truly has it all—modern comfort, natural beauty, and an unbeatable in-town location!
Home Details
Home Type
- Single Family
Est. Annual Taxes
- $6,116
Year Built
- Built in 2002
Lot Details
- 0.26 Acre Lot
- Lot Dimensions are 102x135
- Home fronts a pond
- Vinyl Fence
- Few Trees
Parking
- 2 Car Attached Garage
Home Design
- Architectural Shingle Roof
- Vinyl Siding
Interior Spaces
- 1-Story Property
- Gas Fireplace
- Family Room with Fireplace
- Workshop
- City Views
- The kitchen features windows
Bedrooms and Bathrooms
- 4 Bedrooms
Finished Basement
- Block Basement Construction
- Basement Storage
- Basement Window Egress
Accessible Home Design
- Roll-in Shower
- Accessible Pathway
Utilities
- Forced Air Heating and Cooling System
- 150 Amp Service
Community Details
- No Home Owners Association
- Kispert Farms Subdivision
Listing and Financial Details
- Assessor Parcel Number 850611060368
Map
Home Values in the Area
Average Home Value in this Area
Tax History
| Year | Tax Paid | Tax Assessment Tax Assessment Total Assessment is a certain percentage of the fair market value that is determined by local assessors to be the total taxable value of land and additions on the property. | Land | Improvement |
|---|---|---|---|---|
| 2024 | $6,116 | $380,400 | $60,000 | $320,400 |
| 2023 | $5,948 | $369,100 | $60,000 | $309,100 |
| 2022 | $5,398 | $345,600 | $60,000 | $285,600 |
| 2021 | $5,132 | $293,800 | $40,000 | $253,800 |
| 2020 | $4,830 | $293,500 | $40,000 | $253,500 |
| 2019 | $4,844 | $274,000 | $40,000 | $234,000 |
| 2018 | $4,466 | $272,500 | $30,000 | $242,500 |
| 2017 | $4,288 | $255,300 | $30,000 | $225,300 |
| 2016 | $3,764 | $229,300 | $28,100 | $201,200 |
| 2015 | $3,642 | $193,000 | $27,400 | $165,600 |
| 2014 | $1,470 | $195,100 | $27,500 | $167,600 |
| 2012 | -- | $192,700 | $36,531 | $156,169 |
Property History
| Date | Event | Price | List to Sale | Price per Sq Ft | Prior Sale |
|---|---|---|---|---|---|
| 10/21/2025 10/21/25 | Pending | -- | -- | -- | |
| 10/15/2025 10/15/25 | For Sale | $424,000 | +76.7% | $174 / Sq Ft | |
| 10/25/2013 10/25/13 | Sold | $240,000 | -8.7% | $95 / Sq Ft | View Prior Sale |
| 08/06/2013 08/06/13 | Pending | -- | -- | -- | |
| 04/15/2013 04/15/13 | For Sale | $262,900 | -- | $104 / Sq Ft |
Purchase History
| Date | Type | Sale Price | Title Company |
|---|---|---|---|
| Warranty Deed | $295,000 | Rochester Title | |
| Warranty Deed | $240,000 | Edina Realty Title Inc | |
| Warranty Deed | $251,900 | Rochester Title |
Mortgage History
| Date | Status | Loan Amount | Loan Type |
|---|---|---|---|
| Open | $215,000 | New Conventional | |
| Previous Owner | $85,000 | New Conventional |
Source: NorthstarMLS
MLS Number: 6805127
APN: 85.06.11.060368
- 912 SW 8th St
- 918 SW 8th St
- 710 10th St SW
- 822 Alexis Ct SW
- 826 Alexis Ct SW
- 830 Alexis Ct SW
- 834 Alexis Ct SW
- 838 Alexis Ct SW
- 833 Alexis Ct SW
- 829 Alexis Ct SW
- 825 Alexis Ct SW
- 821 Alexis Ct SW
- 835 Alexis Ct SW
- 920 8th St SW
- 832 Lorrain Ct SW
- 820 Lorrain Ct SW
- 824 Lorrain Ct SW
- 834 Lorrain Ct SW
- 828 Lorrain Ct SW
- 738 Baylee Place SW

