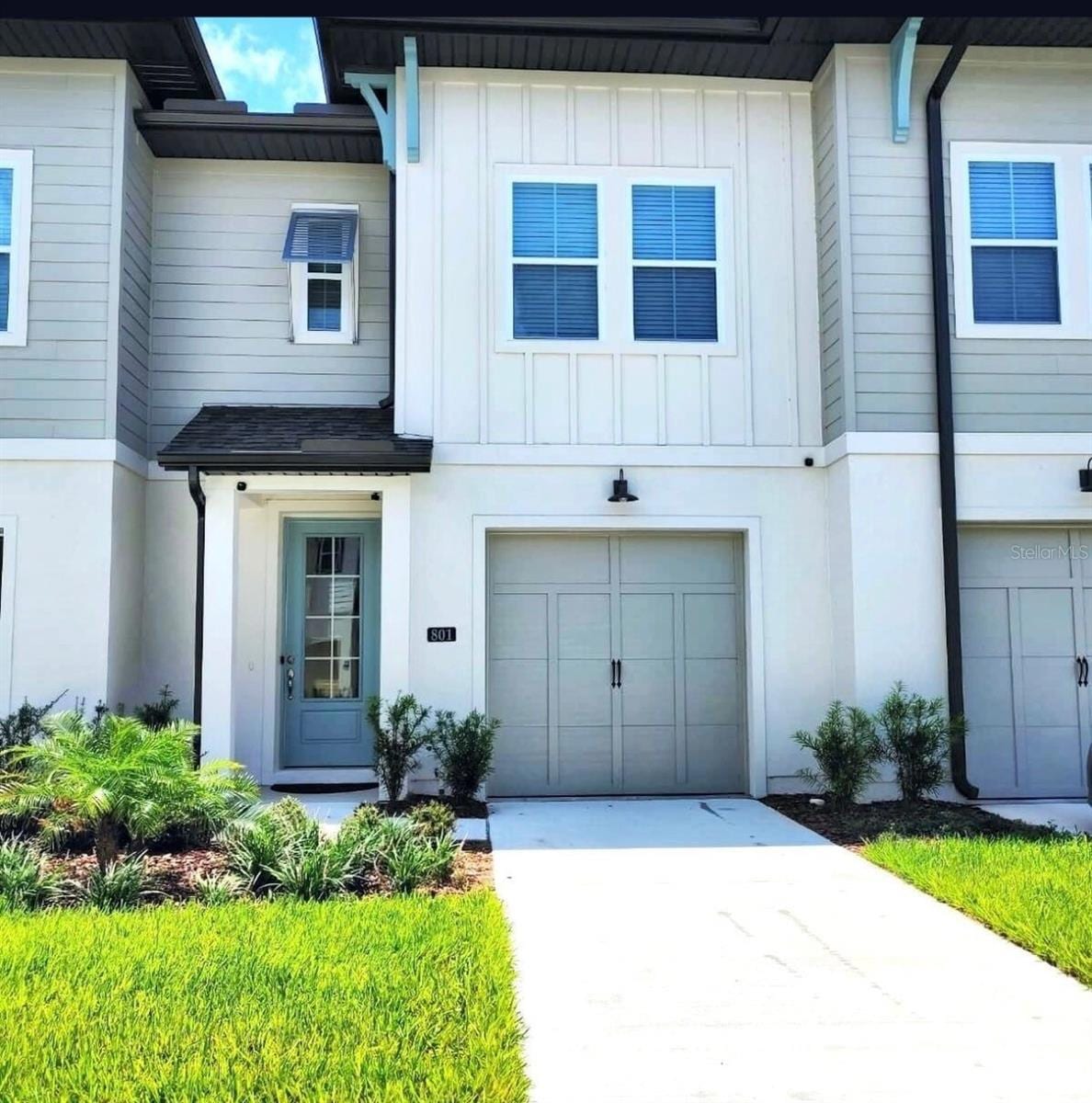
801 Benoi Dr Davenport, FL 33896
Estimated payment $2,252/month
Highlights
- Fitness Center
- 1 Car Attached Garage
- Community Playground
- Clubhouse
- Living Room
- Laundry closet
About This Home
Welcome Home to the Enclaves at Festival! GREAT FOR INVESTMENT OR FIRST TIME HOME BUYERS', FULLY FURNISHED. EXCELENT LOCATION. THE ENCLAVES AT FESTIVAL. MAKE THIS YOUR FIRST TIME HOME WITH DOWNPAYMENT ASSISTANCE AVAILABLE. OR IF YOU WANT TO INVEST. SHORT TERM RENTALS ARE PERMITTED Discover this stylish and fully furnished townhouse in the highly sought-after Championsgate area. Designed with comfort and elegance in mind, this home features a spacious open-concept living area, a modern kitchen, and three beautifully bedrooms. The master suite includes a private en-suite bathroom, offering the perfect retreat. For added functionality, the main living area on the first floor includes a built-in cabinet with two Murphy beds, an excellent feature for vacationers or guests. Enjoy resort-style living with vibrant community amenities such as an arcade, mini golf, a sparkling pool, a fitness center, volleyball courts, and more. This move-in-ready townhouse also boasts in-unit laundry and a turnkey setup, making it the ideal choice for convenience and modern living. Perfectly located just minutes from world-class shopping, dining, and top attractions, this home blends luxury with practicality. Whether you're searching for a primary residence, a vacation getaway, or a smart investment property, this townhouse is a must-see!
Listing Agent
MY REALTY GROUP, LLC. Brokerage Phone: 786-847-7421 License #3354218 Listed on: 08/13/2025

Co-Listing Agent
MY REALTY GROUP, LLC. Brokerage Phone: 786-847-7421 License #3484859
Property Details
Home Type
- Co-Op
Est. Annual Taxes
- $4,124
Year Built
- Built in 2020
Lot Details
- 1,721 Sq Ft Lot
- North Facing Home
- Street paved with bricks
Parking
- 1 Car Attached Garage
- 2 Carport Spaces
- 2 Parking Garage Spaces
Home Design
- Block Foundation
- Slab Foundation
- Shingle Roof
- Block Exterior
Interior Spaces
- 1,553 Sq Ft Home
- 2-Story Property
- Living Room
- Laminate Flooring
Kitchen
- Range
- Microwave
- Dishwasher
- Disposal
Bedrooms and Bathrooms
- 3 Bedrooms
Laundry
- Laundry closet
- Dryer
- Washer
Utilities
- Central Heating and Cooling System
- Heating System Uses Natural Gas
- Thermostat
- Natural Gas Connected
- High Speed Internet
- Cable TV Available
Listing and Financial Details
- Visit Down Payment Resource Website
- Tax Lot 53
- Assessor Parcel Number 27-26-05-701155-000530
Community Details
Overview
- Property has a Home Owners Association
- Association fees include pool, recreational facilities
- Festival Ph 3 Subdivision
Amenities
- Clubhouse
Recreation
- Community Playground
- Fitness Center
- Dog Park
Pet Policy
- Pets Allowed
Map
Home Values in the Area
Average Home Value in this Area
Tax History
| Year | Tax Paid | Tax Assessment Tax Assessment Total Assessment is a certain percentage of the fair market value that is determined by local assessors to be the total taxable value of land and additions on the property. | Land | Improvement |
|---|---|---|---|---|
| 2025 | $4,125 | $257,000 | $100 | $256,900 |
| 2024 | $3,947 | $270,500 | $100 | $270,400 |
| 2023 | $3,947 | $248,050 | $0 | $0 |
| 2022 | $3,448 | $225,500 | $100 | $225,400 |
| 2021 | $3,934 | $251,000 | $100 | $250,900 |
| 2020 | $429 | $30,000 | $30,000 | $0 |
Property History
| Date | Event | Price | Change | Sq Ft Price |
|---|---|---|---|---|
| 08/13/2025 08/13/25 | For Sale | $350,000 | -- | $225 / Sq Ft |
Purchase History
| Date | Type | Sale Price | Title Company |
|---|---|---|---|
| Special Warranty Deed | $266,830 | First American Title Ins Co |
Mortgage History
| Date | Status | Loan Amount | Loan Type |
|---|---|---|---|
| Open | $213,464 | New Conventional |
Similar Homes in Davenport, FL
Source: Stellar MLS
MLS Number: S5132564
APN: 27-26-05-701155-000530
- 809 Benoi Dr
- 812 Benoi Dr
- 832 Benoi Dr
- 721 Benoi Dr
- 152 Whirlaway Dr
- 132 Whirlaway Dr
- 652 Benoi Dr
- 1615 Sanibel Dr
- 1754 Sanibel Dr
- 819 Longboat Dr
- 256 Whirlaway Dr
- 426 Captiva Dr
- 430 Captiva Dr
- 434 Captiva Dr
- 454 Captiva Dr
- 384 Summer Squall Rd
- 482 Captiva Dr
- 394 Captiva Dr
- 295 Whirlaway Dr
- 510 Captiva Dr
- 792 Benoi Dr
- 700 Benoi Dr
- 1244 Eagle Branch Ln
- 632 Benoi Dr
- 1844 Sanibel Dr
- 434 Captiva Dr
- 284 Whirlaway Dr
- 406 Captiva Dr
- 466 Captiva Dr Unit ID1280937P
- 2110 Charming Ave
- 1761 Delightful Dr
- 2254 Lovely Ln
- 2855 Stunning Ave
- 1311 Elan Dr Unit C1
- 1311 Elan Dr Unit B1
- 1311 Elan Dr Unit A1
- 1777 Delightful Dr
- 175 Pintail Ln
- 159 Captiva Dr
- 302 Captiva Dr






