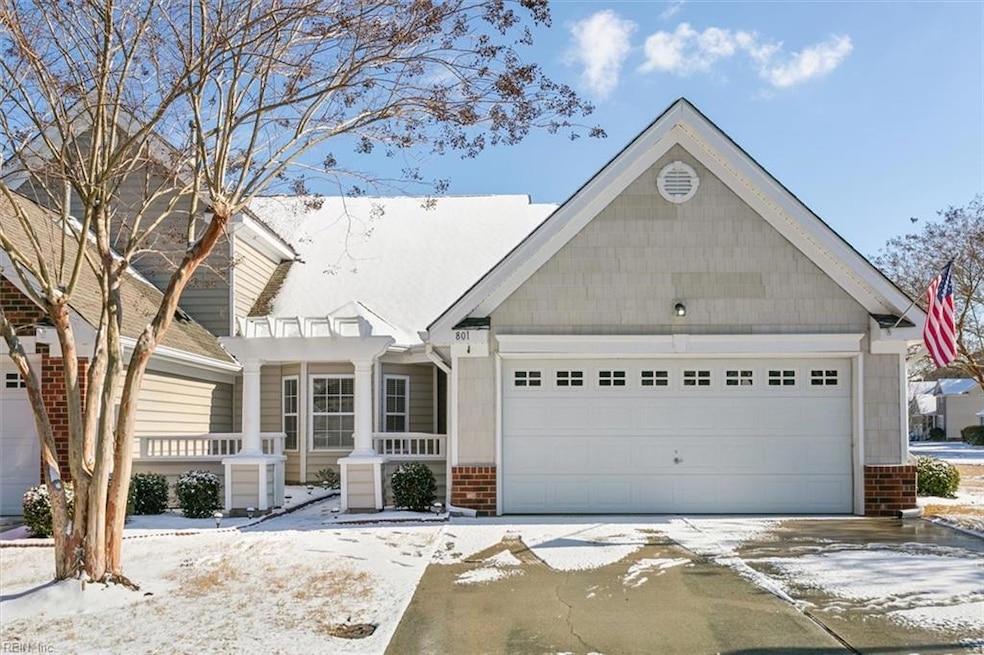
801 Canal Ct Carrollton, VA 23314
Estimated Value: $322,407 - $388,000
Highlights
- Clubhouse
- Attic
- Utility Closet
- Contemporary Architecture
- Community Pool
- Cul-De-Sac
About This Home
As of March 2025Welcome Home! This one-story, end unit condo is located in the Lighthouse Commons Neighborhood of Eagle Harbor. Featuring 3 bedrooms, 2 bathrooms, updated kitchen (2020), updated bathrooms (2018 & 2020), 2 car garage, a Whole Home Generator (2021) & more! Enjoy the many amenities Eagle Harbor has to offer (a junior Olympic swimming pool, clubhouse, five-acre lake with a boat dock & fishing, a grassy field for soccer, football & kite-flying, 9-hole putting course, sand volleyball court, walking trails, playgrounds & more). The condo association takes care of exterior maintenance to include roof, siding, sewer, trash pickup, lawn maintenance & power washing. Near shopping & restaurants. Schedule your showing today!
Property Details
Home Type
- Multi-Family
Est. Annual Taxes
- $1,958
Year Built
- Built in 2005
Lot Details
- 3,463 Sq Ft Lot
- Cul-De-Sac
- Privacy Fence
- Back Yard Fenced
HOA Fees
- $445 Monthly HOA Fees
Home Design
- Contemporary Architecture
- Property Attached
- Brick Exterior Construction
- Slab Foundation
- Asphalt Shingled Roof
- Vinyl Siding
Interior Spaces
- 1,609 Sq Ft Home
- 1-Story Property
- Ceiling Fan
- Gas Fireplace
- Window Treatments
- Utility Closet
Kitchen
- Gas Range
- Microwave
- Dishwasher
- Disposal
Flooring
- Carpet
- Laminate
Bedrooms and Bathrooms
- 3 Bedrooms
- En-Suite Primary Bedroom
- 2 Full Bathrooms
Laundry
- Dryer
- Washer
Attic
- Scuttle Attic Hole
- Pull Down Stairs to Attic
Parking
- 2 Car Attached Garage
- Garage Door Opener
- Driveway
Accessible Home Design
- Standby Generator
Outdoor Features
- Patio
- Porch
Schools
- Carrollton Elementary School
- Smithfield Middle School
- Smithfield High School
Utilities
- Forced Air Heating and Cooling System
- Heating System Uses Natural Gas
- Gas Water Heater
Community Details
Overview
- Pma 646 6247 Association
- Eagle Harbor Subdivision
Amenities
- Door to Door Trash Pickup
- Clubhouse
Recreation
- Community Playground
- Community Pool
Ownership History
Purchase Details
Home Financials for this Owner
Home Financials are based on the most recent Mortgage that was taken out on this home.Similar Homes in Carrollton, VA
Home Values in the Area
Average Home Value in this Area
Purchase History
| Date | Buyer | Sale Price | Title Company |
|---|---|---|---|
| Scheurer James Albert | $325,000 | Stewart Title |
Mortgage History
| Date | Status | Borrower | Loan Amount |
|---|---|---|---|
| Open | Scheurer James Albert | $313,381 |
Property History
| Date | Event | Price | Change | Sq Ft Price |
|---|---|---|---|---|
| 03/07/2025 03/07/25 | Sold | $325,000 | 0.0% | $202 / Sq Ft |
| 02/21/2025 02/21/25 | Pending | -- | -- | -- |
| 01/23/2025 01/23/25 | For Sale | $325,000 | -- | $202 / Sq Ft |
Tax History Compared to Growth
Tax History
| Year | Tax Paid | Tax Assessment Tax Assessment Total Assessment is a certain percentage of the fair market value that is determined by local assessors to be the total taxable value of land and additions on the property. | Land | Improvement |
|---|---|---|---|---|
| 2024 | $1,904 | $260,800 | $0 | $260,800 |
| 2023 | $1,906 | $260,800 | $0 | $260,800 |
| 2022 | $1,916 | $219,100 | $0 | $219,100 |
| 2021 | $1,916 | $219,100 | $0 | $219,100 |
| 2020 | $1,916 | $219,100 | $0 | $219,100 |
| 2019 | $1,916 | $219,100 | $0 | $219,100 |
| 2018 | $1,625 | $184,800 | $0 | $184,800 |
| 2016 | $1,643 | $184,800 | $0 | $184,800 |
| 2015 | $1,757 | $184,800 | $0 | $184,800 |
| 2014 | $1,757 | $198,200 | $0 | $198,200 |
| 2013 | -- | $198,200 | $0 | $198,200 |
Agents Affiliated with this Home
-
Tammy Kauffman

Seller's Agent in 2025
Tammy Kauffman
Abbitt Realty Company LLC
(757) 827-6995
3 in this area
94 Total Sales
-
Tara Reichardt

Seller Co-Listing Agent in 2025
Tara Reichardt
Abbitt Realty Company LLC
(757) 827-6995
4 in this area
105 Total Sales
-
Benjamin Fitzer

Buyer's Agent in 2025
Benjamin Fitzer
Keller Williams Town Center
(757) 268-2646
1 in this area
182 Total Sales
Map
Source: Real Estate Information Network (REIN)
MLS Number: 10567350
APN: 34Q-01-103
- 913 Overlook Terrace
- 1013 Point Way
- 310 Lighthouse Way
- 13299 Regent Park Walk
- 13435 Prince Andrew Trail
- 13289 Upper Hastings Way
- 23088 Preserve Place
- 13095 Lighthouse Ln
- 23050 Preserve Place
- 13461 S Village Way
- 9 Hill Way
- 25 Nelson Maine
- 211 Early Station Trail
- 341 Tributary Ln
- 1209 Mainsail Dr
- 2113 Mainsail Dr
- 354 Tributary Ln
- 2138 Mainsail Dr
- 2130 Mainsail Dr
- 349 Tributary Ln
- 901 Overlook Terrace
- 803 Canal Ct Unit 102
- 805 Canal Ct
- 901 Overlook Terrace
- 903 Overlook Terrace
- 903 Overlook Terrace
- 800 Canal Ct
- 905 Overlook Terrace
- 804 Canal Ct
- 905 Overlook Terrace
- 13490 Whippingham Pkwy
- 806 Canal Ct
- 13498 Whippingham Pkwy
- 911 Overlook Terrace
- 911 Overlook Terrace
- 913 Overlook Terrace Unit 108
- 913 Overlook Terrace
- 701 Highland Ct
- 703 Highland Ct
- 705 Highland Ct
