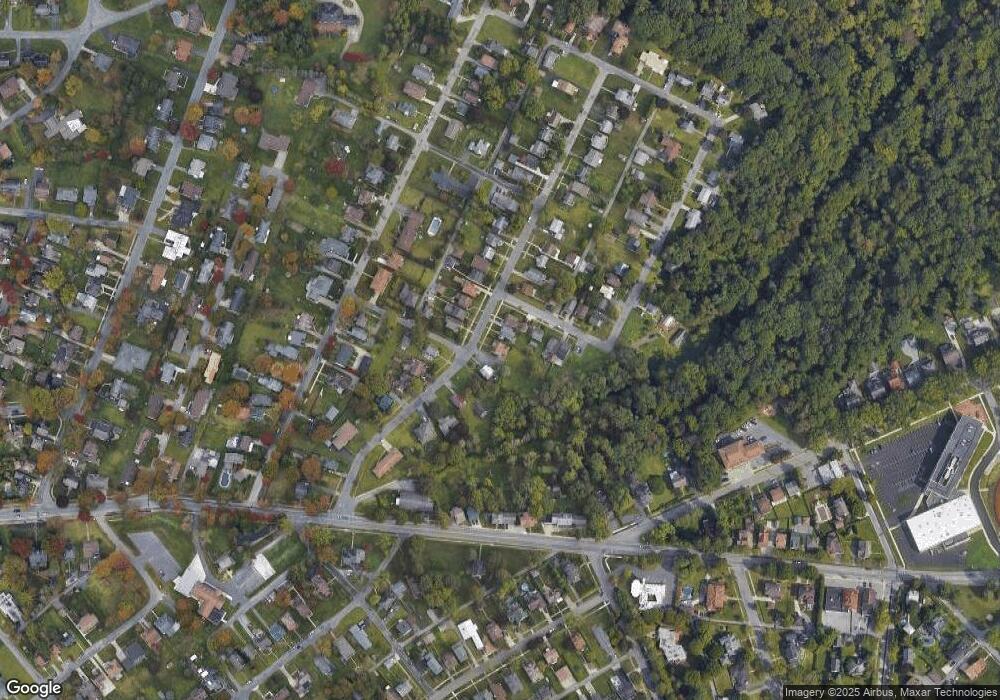801 Carnegie Ave Johnstown, PA 15905
Estimated Value: $91,000 - $144,000
3
Beds
2
Baths
1,503
Sq Ft
$74/Sq Ft
Est. Value
Highlights
- Updated Kitchen
- Main Floor Bedroom
- Eat-In Kitchen
- Wood Flooring
- 1 Car Attached Garage
- Cooling Available
About This Home
As of September 2016Bigger than it looks - beautiful 3 bedroom brick Cape Cod with huge main floor family room, main floor master bedroom, super eat in kitchen, 3 baths, fireplace, full basement & 1 car garage - call now!!!
Home Details
Home Type
- Single Family
Year Built
- Built in 1960
Lot Details
- 6,403 Sq Ft Lot
- Rectangular Lot
Parking
- 1 Car Attached Garage
- Garage Door Opener
- Open Parking
Home Design
- Brick Exterior Construction
- Shingle Roof
- Vinyl Siding
Interior Spaces
- 1,503 Sq Ft Home
- 1.5-Story Property
- Ceiling Fan
- Wood Burning Fireplace
- Window Treatments
- Unfinished Basement
- Basement Fills Entire Space Under The House
Kitchen
- Updated Kitchen
- Eat-In Kitchen
- Range with Range Hood
- Microwave
Flooring
- Wood
- Carpet
- Ceramic Tile
Bedrooms and Bathrooms
- 3 Bedrooms
- Main Floor Bedroom
- Bathroom on Main Level
- 2 Full Bathrooms
Laundry
- Dryer
- Washer
Utilities
- Cooling Available
- Hot Water Heating System
- Natural Gas Connected
Ownership History
Date
Name
Owned For
Owner Type
Purchase Details
Listed on
Mar 22, 2016
Closed on
Aug 30, 2016
Sold by
Muha Antoinette E and Muha Carl
Bought by
Bradshaw Maryanna E
List Price
$109,140
Sold Price
$73,000
Premium/Discount to List
-$36,140
-33.11%
Current Estimated Value
Home Financials for this Owner
Home Financials are based on the most recent Mortgage that was taken out on this home.
Estimated Appreciation
$47,918
Avg. Annual Appreciation
4.90%
Purchase Details
Closed on
Aug 24, 2005
Bought by
Muha Antoinette E
Create a Home Valuation Report for This Property
The Home Valuation Report is an in-depth analysis detailing your home's value as well as a comparison with similar homes in the area
Home Values in the Area
Average Home Value in this Area
Purchase History
| Date | Buyer | Sale Price | Title Company |
|---|---|---|---|
| Bradshaw Maryanna E | $73,000 | Attorney | |
| Muha Antoinette E | -- | -- |
Source: Public Records
Property History
| Date | Event | Price | Change | Sq Ft Price |
|---|---|---|---|---|
| 09/15/2016 09/15/16 | Sold | $73,000 | -33.1% | $49 / Sq Ft |
| 08/09/2016 08/09/16 | Pending | -- | -- | -- |
| 03/22/2016 03/22/16 | For Sale | $109,140 | -- | $73 / Sq Ft |
Source: Cambria Somerset Association of REALTORS®
Tax History Compared to Growth
Tax History
| Year | Tax Paid | Tax Assessment Tax Assessment Total Assessment is a certain percentage of the fair market value that is determined by local assessors to be the total taxable value of land and additions on the property. | Land | Improvement |
|---|---|---|---|---|
| 2025 | $1,176 | $21,980 | $3,000 | $18,980 |
| 2024 | $3,137 | $21,980 | $3,000 | $18,980 |
| 2023 | $3,137 | $21,980 | $3,000 | $18,980 |
| 2022 | $3,082 | $21,980 | $3,000 | $18,980 |
| 2021 | $3,137 | $21,980 | $3,000 | $18,980 |
| 2020 | $3,137 | $21,980 | $3,000 | $18,980 |
| 2019 | $3,137 | $21,980 | $3,000 | $18,980 |
| 2018 | $3,093 | $21,980 | $3,000 | $18,980 |
| 2017 | $3,082 | $21,980 | $3,000 | $18,980 |
| 2016 | $758 | $21,980 | $3,000 | $18,980 |
| 2015 | $648 | $21,980 | $3,000 | $18,980 |
| 2014 | $648 | $21,980 | $3,000 | $18,980 |
Source: Public Records
Map
Source: Cambria Somerset Association of REALTORS®
MLS Number: 96013490
APN: 066-033903
Nearby Homes
- 862 East Ave
- 901 Drexel Ave
- 778 Case Ave
- 932 Luzerne St
- 156 Helen St
- 340 Gardner St
- 1433 Emmett Dr
- 1442 Paulton St
- 914 Julia Dr
- 102 Leila St
- 311 311R & 313 Orchard St
- 508 Luzerne St
- 1538 Mary Dr
- 110 Keppler Dr
- 1512 Goucher St
- 1502 Goucher St
- 0 Cheney Oak Dr
- 216 Leon St
- 1715 Jaffa Dr
- 1700 Luzerne Street Extension
- 809 Carnegie Ave
- 785 Carnegie Ave
- 817 Carnegie Ave
- 8 West St
- 10 West St
- 58 West St
- 12 West St
- 789 Carnegie Ave
- 781 Carnegie Ave
- 829 Carnegie Ave
- 768 Carnegie Ave
- 808 Carnegie Ave
- 777 Carnegie Ave
- 814 Carnegie Ave
- 778 Carnegie Ave
- 835 Carnegie Ave
- 11 West St
- 824 Carnegie Ave
- 820 N Carnegie Ave N
- 700 East Ave
