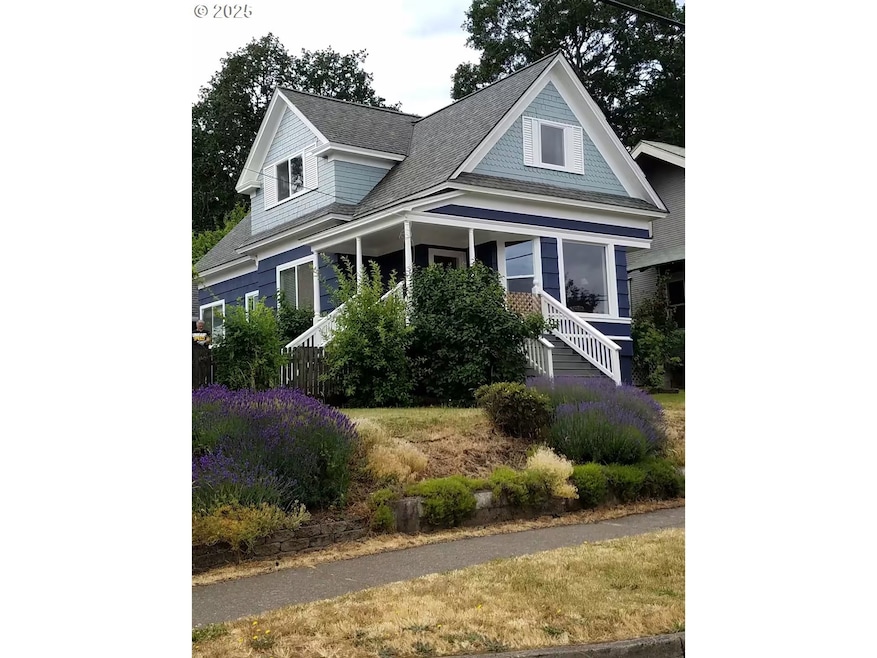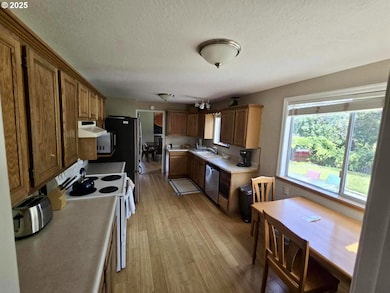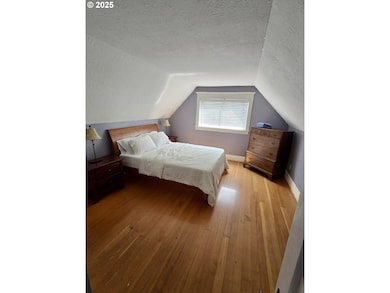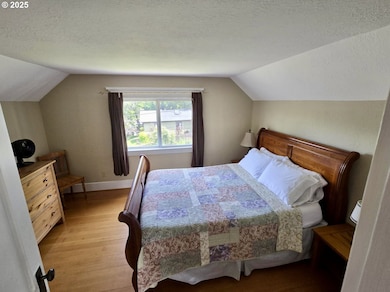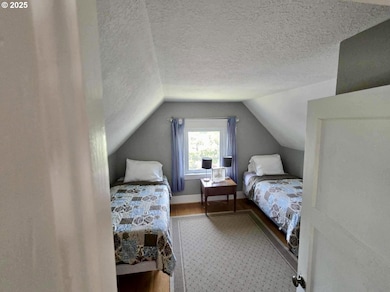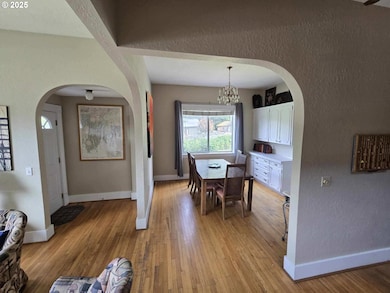
$845,000
- 4 Beds
- 3 Baths
- 2,503 Sq Ft
- 1826 3rd St
- Hood River, OR
Welcome home to one of Hood River's most sought-after neighborhoods! This beautifully designed custom home, built in 2018, offers 2503 sq.ft. of thoughtfully crafted living space. With four bedrooms (or three plus an office), a spacious bonus room and three full bathrooms, this home effortlessly balances function and quality.The main level greets you with engineered hardwoods and a open concept
Jill Guenther Don Nunamaker
