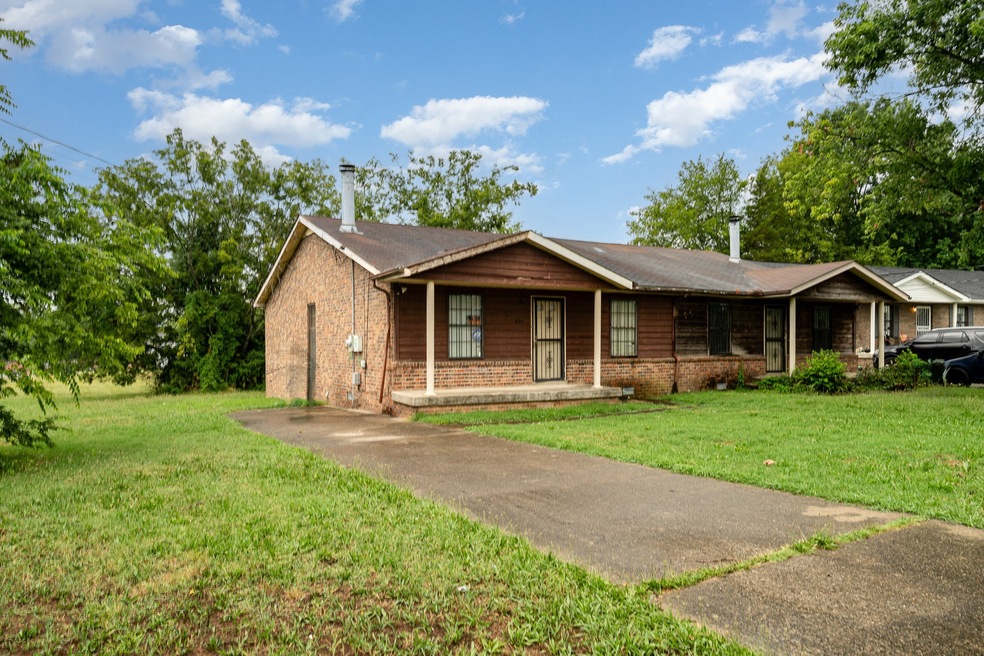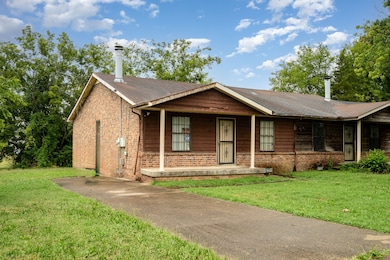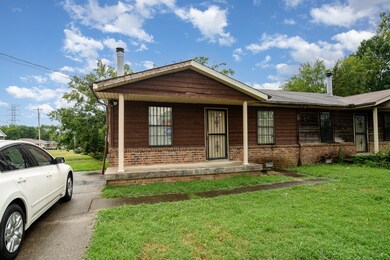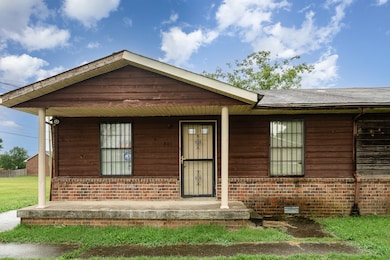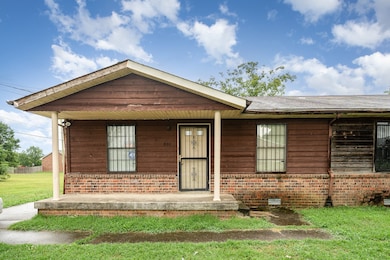
801 Charlie Place Nashville, TN 37207
Haynes Area NeighborhoodHighlights
- End Unit
- Cooling Available
- Ceiling Fan
- No HOA
- Zero Lot Line
- Carpet
About This Home
As of October 2024This 3-bedroom 2-bath fixer-upper offers immense potential for savvy investors. Very close to shopping, restaurants, universities, and downtown Nashville.
Last Agent to Sell the Property
Mark Spain Real Estate License #372653 Listed on: 07/19/2024

Property Details
Home Type
- Multi-Family
Est. Annual Taxes
- $861
Year Built
- Built in 1987
Lot Details
- 6,098 Sq Ft Lot
- End Unit
- Zero Lot Line
Home Design
- Property Attached
- Brick Exterior Construction
- Vinyl Siding
Interior Spaces
- 1,134 Sq Ft Home
- Property has 1 Level
- Ceiling Fan
Flooring
- Carpet
- Laminate
Bedrooms and Bathrooms
- 3 Main Level Bedrooms
- 2 Full Bathrooms
Parking
- 2 Open Parking Spaces
- 2 Parking Spaces
Schools
- Cumberland Elementary School
- Haynes Middle School
- Whites Creek High School
Utilities
- Cooling Available
- Heating Available
Community Details
- No Home Owners Association
- Haynes Manor Subdivision
Listing and Financial Details
- Assessor Parcel Number 05910027400
Ownership History
Purchase Details
Home Financials for this Owner
Home Financials are based on the most recent Mortgage that was taken out on this home.Purchase Details
Home Financials for this Owner
Home Financials are based on the most recent Mortgage that was taken out on this home.Purchase Details
Home Financials for this Owner
Home Financials are based on the most recent Mortgage that was taken out on this home.Purchase Details
Home Financials for this Owner
Home Financials are based on the most recent Mortgage that was taken out on this home.Similar Homes in the area
Home Values in the Area
Average Home Value in this Area
Purchase History
| Date | Type | Sale Price | Title Company |
|---|---|---|---|
| Warranty Deed | $155,000 | None Listed On Document | |
| Warranty Deed | $61,000 | None Available | |
| Interfamily Deed Transfer | -- | Service Escrow & Title Inc | |
| Warranty Deed | $63,000 | Service Escrow & Title Inc | |
| Warranty Deed | $43,000 | -- |
Mortgage History
| Date | Status | Loan Amount | Loan Type |
|---|---|---|---|
| Previous Owner | $50,000 | Seller Take Back | |
| Previous Owner | $32,000 | Unknown | |
| Previous Owner | $36,550 | No Value Available |
Property History
| Date | Event | Price | Change | Sq Ft Price |
|---|---|---|---|---|
| 07/04/2025 07/04/25 | For Sale | $299,900 | +93.5% | $266 / Sq Ft |
| 10/15/2024 10/15/24 | Sold | $155,000 | -35.4% | $137 / Sq Ft |
| 09/18/2024 09/18/24 | Pending | -- | -- | -- |
| 09/11/2024 09/11/24 | For Sale | $239,900 | 0.0% | $212 / Sq Ft |
| 09/06/2024 09/06/24 | Pending | -- | -- | -- |
| 08/27/2024 08/27/24 | Price Changed | $239,900 | -4.0% | $212 / Sq Ft |
| 08/20/2024 08/20/24 | For Sale | $250,000 | 0.0% | $220 / Sq Ft |
| 08/16/2024 08/16/24 | Pending | -- | -- | -- |
| 08/09/2024 08/09/24 | For Sale | $250,000 | 0.0% | $220 / Sq Ft |
| 07/22/2024 07/22/24 | Pending | -- | -- | -- |
| 07/19/2024 07/19/24 | For Sale | $250,000 | -- | $220 / Sq Ft |
Tax History Compared to Growth
Tax History
| Year | Tax Paid | Tax Assessment Tax Assessment Total Assessment is a certain percentage of the fair market value that is determined by local assessors to be the total taxable value of land and additions on the property. | Land | Improvement |
|---|---|---|---|---|
| 2024 | $861 | $26,450 | $12,000 | $14,450 |
| 2023 | $861 | $26,450 | $12,000 | $14,450 |
| 2022 | $861 | $26,450 | $12,000 | $14,450 |
| 2021 | $870 | $26,450 | $12,000 | $14,450 |
| 2020 | $711 | $16,850 | $6,500 | $10,350 |
| 2019 | $532 | $16,850 | $6,500 | $10,350 |
| 2018 | $532 | $16,850 | $6,500 | $10,350 |
| 2017 | $532 | $16,850 | $6,500 | $10,350 |
| 2016 | $414 | $9,175 | $2,750 | $6,425 |
| 2015 | $414 | $9,175 | $2,750 | $6,425 |
| 2014 | $414 | $9,175 | $2,750 | $6,425 |
Agents Affiliated with this Home
-
Mubarak Muhammed
M
Seller's Agent in 2025
Mubarak Muhammed
simpliHOM
(855) 856-9466
1 in this area
7 Total Sales
-
Jamie Adcock
J
Seller's Agent in 2024
Jamie Adcock
Mark Spain
(931) 639-1715
1 in this area
18 Total Sales
Map
Source: Realtracs
MLS Number: 2681525
APN: 059-10-0-274
- 3918 Crouch Dr
- 2900 Edwin Way Unit 105
- 2900 Edwin Way Unit 201
- 2433 Buena Vista Pike
- 748 Bontemps Dr
- 4019 Ames Dr
- 692 Rowan Dr
- 3007 Hummingbird Dr
- 3827 Boatner Dr
- 4805 Buena Vista Pike
- 723 Vanderhorst Dr
- 724 Moormans Arm Rd
- 4072 Boyd Dr
- 601 Lane Ct
- 3509 Whites Creek Pike
- 3048 Chateau Valley Dr
- Stokers Lane & Buena Vista Pike
- 3036 Vistavalley Ct
- 3109 Stokers Ln
- 4183 Farmview Dr
