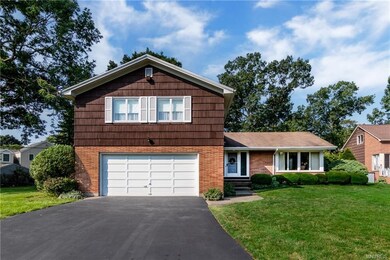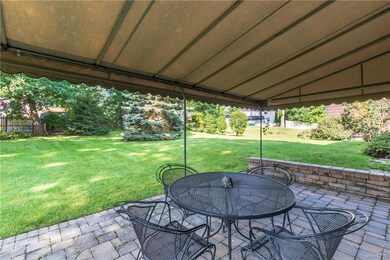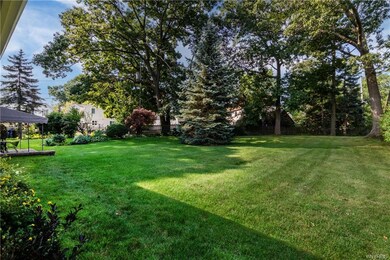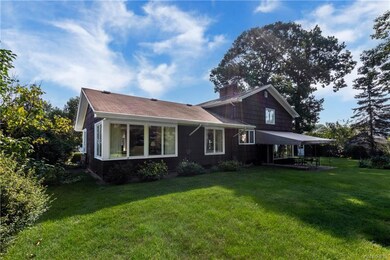
$359,900
- 3 Beds
- 2.5 Baths
- 2,902 Sq Ft
- 722 College Terrace
- Niagara Falls, NY
Evoking the spirit of Frank Lloyd Wright, this one-of-a-kind architectural masterpiece offers over 2,900 sq ft of artfully designed living space in the heart of the sought-after Deveaux neighborhood. Just a 5-minute walk to Niagara Gorge trails & Deveaux State Park, and a scenic bike ride from Niagara Falls itself, this residence seamlessly blends timeless character, inspired design, and a prime
Carol Klein HUNT Real Estate Corporation






