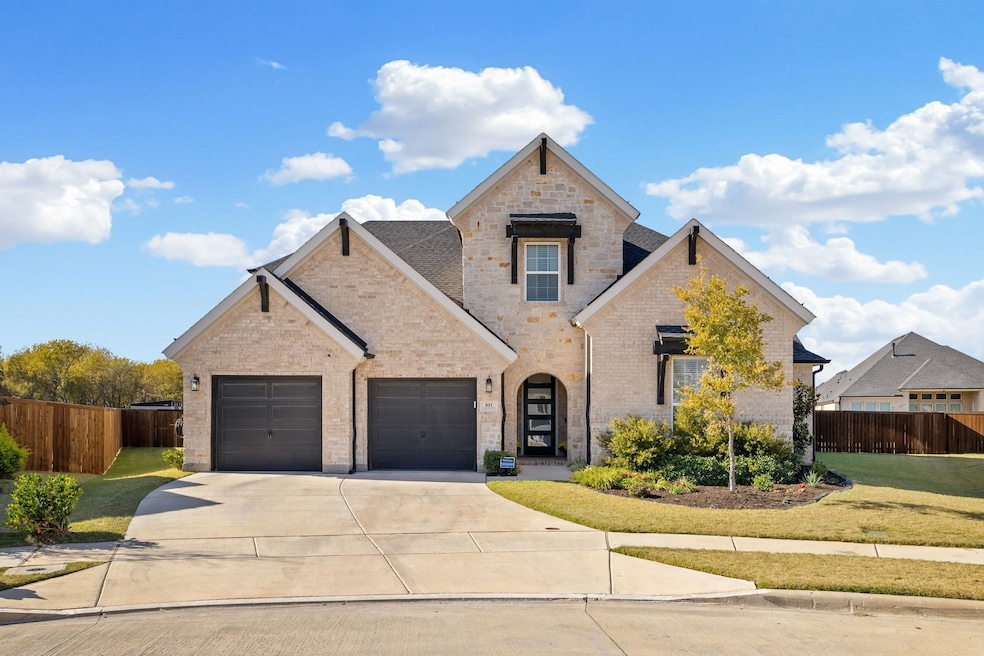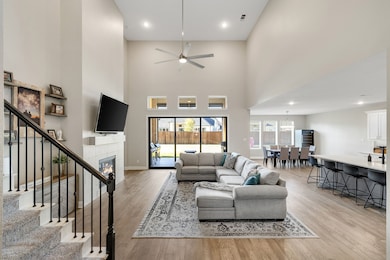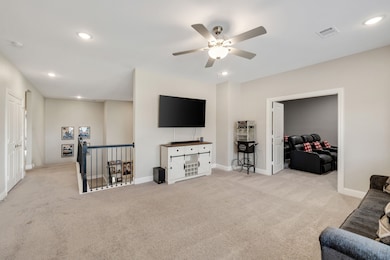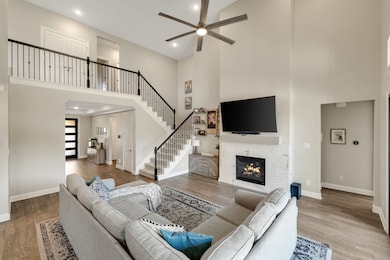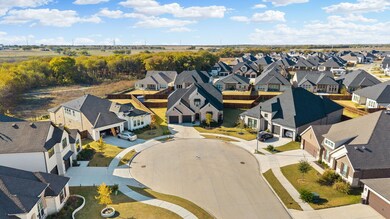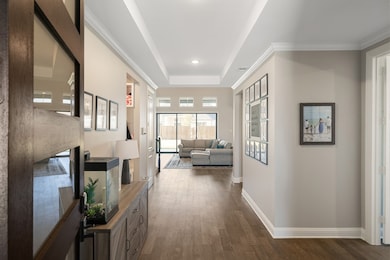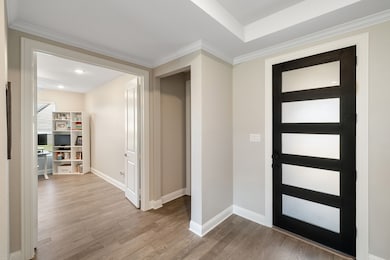801 Copperleaf Dr Northlake, TX 76247
Wildflower Ranch NeighborhoodEstimated payment $4,801/month
Highlights
- 0.31 Acre Lot
- Clubhouse
- Wood Flooring
- Open Floorplan
- Traditional Architecture
- Granite Countertops
About This Home
Completed in 2023, this beautifully updated Toll Brothers home offers 4 bedrooms, 3.5 baths, and a 3-car garage, blending modern comfort with timeless style on a serene .3-acre interior cul-de-sac lot. Upgraded lighting and fresh interior paint set a warm, welcoming tone throughout, while new wood flooring on the first level and new oven, microwave, and dishwasher add thoughtful convenience. At the front of the home, a private office provides a quiet place to work or study, and a spacious secondary bedroom with walk-in closet and ensuite bath creates an ideal setup for guests or multigenerational living. Tucked at the back, the private Owner’s Retreat features a tray ceiling along with a spa-inspired bath that includes dual vanities, a soaking tub, oversized shower, and generous walk-in closet. The bright, open living area is the heart of the home, boasting a wall of windows overlooking the expansive backyard, a cozy fireplace, and seamless flow into the kitchen and dining space. The well-appointed kitchen delights with a gas cooktop, vented exhaust fan, double ovens, Black Python granite counters, under-cabinet lighting, a large island, and a new sink with touch faucet. Upstairs, two additional bedrooms—each with a walk-in closet—are joined by a media room, game room, and a full bath, offering wonderful flexibility for entertainment, creativity, or quiet retreat. Outside, an oversized tiled patio with a motorized screen invites year-round relaxation and outdoor dining, overlooking a pool-sized yard with lush grass and a storage shed. Just down the street, the community’s lazy river and playground await, and residents also enjoy a resort-style pool, clubhouse, over four miles of trails, parks, and fields of seasonal wildflowers—plus the convenience of an on-site elementary school. A home like this pairs everyday luxury with an unbeatable lifestyle, making it a place you’ll love coming home to.
Listing Agent
Coldwell Banker Apex, REALTORS Brokerage Phone: 817-821-2607 License #0672461 Listed on: 11/14/2025

Open House Schedule
-
Saturday, November 22, 20252:00 to 4:00 pm11/22/2025 2:00:00 PM +00:0011/22/2025 4:00:00 PM +00:00Add to Calendar
Home Details
Home Type
- Single Family
Est. Annual Taxes
- $14,758
Year Built
- Built in 2023
Lot Details
- 0.31 Acre Lot
- Cul-De-Sac
- Wood Fence
- Landscaped
- Interior Lot
- Sprinkler System
- Few Trees
- Lawn
- Back Yard
HOA Fees
- $138 Monthly HOA Fees
Parking
- 3 Car Attached Garage
- Front Facing Garage
- Tandem Parking
- Multiple Garage Doors
- Garage Door Opener
- Driveway
Home Design
- Traditional Architecture
- Brick Exterior Construction
- Slab Foundation
- Composition Roof
Interior Spaces
- 3,596 Sq Ft Home
- 2-Story Property
- Open Floorplan
- Ceiling Fan
- Decorative Lighting
- Gas Log Fireplace
- Shutters
- Living Room with Fireplace
Kitchen
- Double Oven
- Electric Oven
- Gas Cooktop
- Microwave
- Dishwasher
- Kitchen Island
- Granite Countertops
- Disposal
Flooring
- Wood
- Carpet
- Tile
Bedrooms and Bathrooms
- 4 Bedrooms
- Walk-In Closet
- Soaking Tub
Laundry
- Laundry in Utility Room
- Washer and Dryer Hookup
Home Security
- Security System Leased
- Carbon Monoxide Detectors
- Fire and Smoke Detector
Outdoor Features
- Covered Patio or Porch
- Rain Gutters
Schools
- Alan And Andra Perrin Elementary School
- Northwest High School
Utilities
- Forced Air Zoned Heating and Cooling System
- Heating System Uses Natural Gas
- Underground Utilities
- Tankless Water Heater
- Cable TV Available
Listing and Financial Details
- Legal Lot and Block 6 / ZZZ
- Assessor Parcel Number R989475
Community Details
Overview
- Association fees include all facilities, management
- Vision Communities Mgmt Association
- Tradition Central Ph 3A 1 Subdivision
Amenities
- Clubhouse
Recreation
- Community Playground
- Community Pool
- Park
- Trails
Map
Home Values in the Area
Average Home Value in this Area
Tax History
| Year | Tax Paid | Tax Assessment Tax Assessment Total Assessment is a certain percentage of the fair market value that is determined by local assessors to be the total taxable value of land and additions on the property. | Land | Improvement |
|---|---|---|---|---|
| 2025 | $17,731 | $640,054 | $142,390 | $497,664 |
| 2024 | $17,731 | $769,000 | $142,390 | $626,610 |
| 2023 | $1,948 | $85,434 | $85,434 | $0 |
| 2022 | $2,129 | $85,434 | $85,434 | $0 |
Property History
| Date | Event | Price | List to Sale | Price per Sq Ft |
|---|---|---|---|---|
| 11/14/2025 11/14/25 | For Sale | $650,000 | -- | $181 / Sq Ft |
Source: North Texas Real Estate Information Systems (NTREIS)
MLS Number: 21105884
APN: R989475
- 613 Brown Buck Ave
- 617 Brown Buck Ave
- Corinna Plan at Wildflower Ranch - Elite Collection
- Ridgehaven Plan at Wildflower Ranch - Elite Collection
- Aiden Plan at Wildflower Ranch - Elite Collection
- Delonte Plan at Wildflower Ranch - Elite Collection
- Audrey Plan at Wildflower Ranch - Elite Collection
- Maggie Plan at Wildflower Ranch - Elite Collection
- 816 Mountain Aloe Dr
- 812 Mountain Aloe Dr
- 825 Mountain Aloe Dr
- 16809 Aloe Dr
- 813 Mountain Aloe Dr
- The Georgetown II Plan at Wildflower Ranch
- The Shenandoah II Plan at Wildflower Ranch
- The Bridgeport II Plan at Wildflower Ranch
- Franklin II Plan at Wildflower Ranch
- The Galveston II Plan at Wildflower Ranch
- The Waco II Plan at Wildflower Ranch
- The Fredericksburg II Plan at Wildflower Ranch
- 16932 Leatherflower Blvd
- 1073 Canuela Way
- 1121 Milfoil Dr
- 1125 Western Yarrow Ave
- 1309 Water Canna Dr
- 909 Schuberts Rd
- 1324 Water Canna Dr
- 1328 Water Canna Dr
- 1329 Water Canna Dr
- 1320 Water Canna Dr
- 1204 Tierra Blanca Dr
- 1209 Tierra Blanca Dr
- 16737 Woodside Dr
- 1316 Elkford Ln
- 11255 Sam Reynolds Rd
- 1613 Baxter Springs Dr
- 16521 Woodside Dr
- 1625 Sierra Meadow Ln
- 16020 Bronte Ln
- 1708 Diamond Lake Trail
